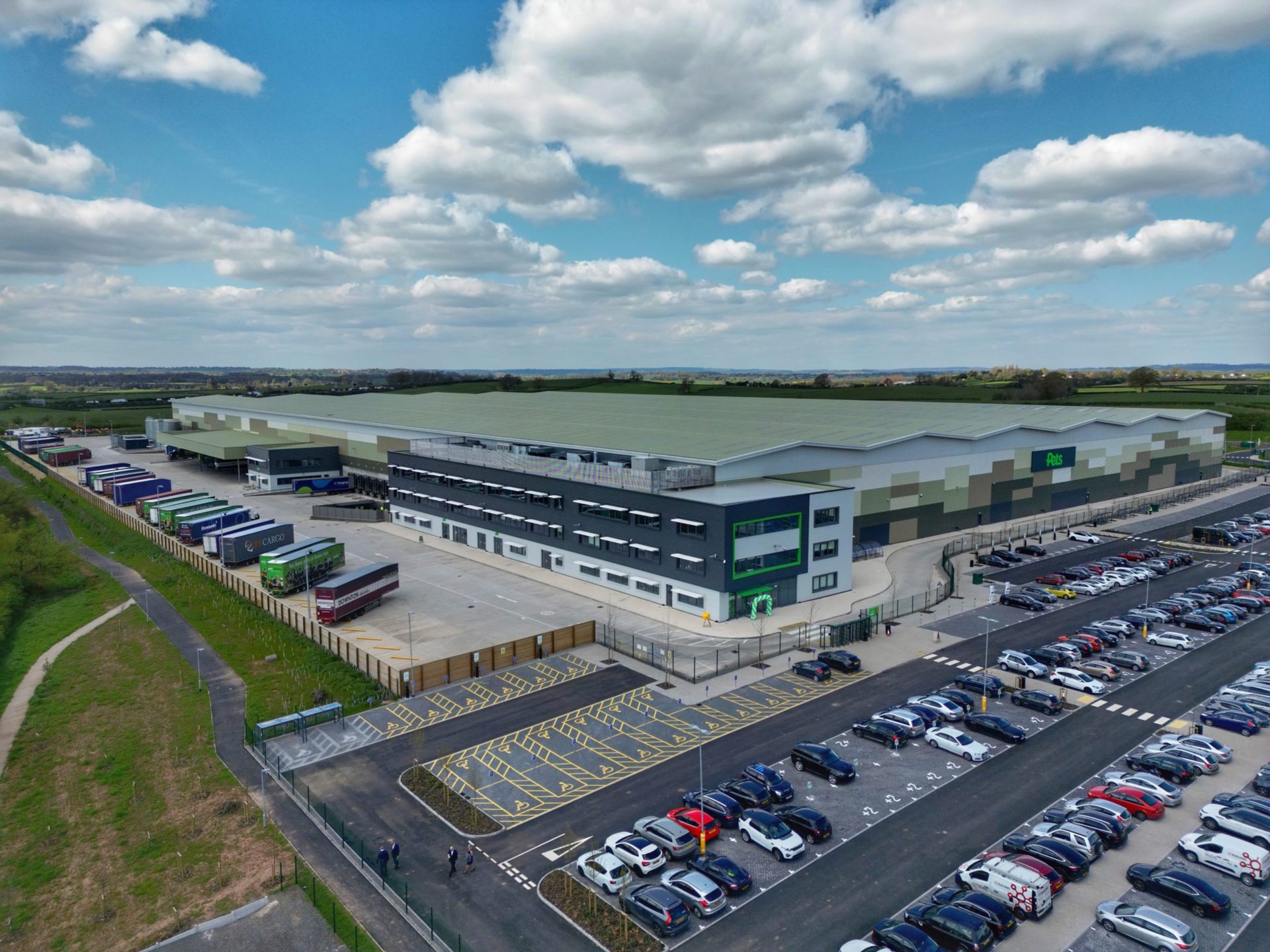Staffordshire Pets at Home distribution centre completes

Stephen George + Partners (SGP) is delighted to announce the completion of the base build and interior fit-out of a new 670,366 sqft (62,278 sqm) warehouse for pet supplies retailing giant, Pets at Home, at the Stafford North Business Park.
SGP designed a practical and flexible base build for the national storage and distribution centre, which will accommodate approximately 400 Pets at Home employees. A three-storey, 45,000 sqft office projects from the corner of the warehouse, housing the main entrance with windows and doors highlighted in Pets at Home green. Aside from the service areas, the project, which targeted a BREEAM Excellent rating, includes various support facilities such as vehicle wash, fuel and weighing stations, parking, recycling recovery unit, substantial landscaping and a security gatehouse.
Explains James Nicholls, Managing Partner at SGP: “Although we were already working with Stoford Developments on the Masterplan for the site, our design is bespoke to Pets at Home’s needs with the base build design being handled by our team in Leicester and our specialist interiors team in Leeds creating a concept and detailed design for the interior.”
Working to a brief from Pets at Home, SGP’s interior design originally included office space, staff welfare areas and restaurant, administration zones and meeting rooms plus a training facility with a series of spaces that could accommodate from 12 to over 100 people. The design also included a separate kitchen where staff could prepare meals for their pets, where the flooring had to be robust and easy to clean yet not so smooth it might cause a pet to slip.
Continues Alan Soper, Studio Director, Leeds: “Post planning, we held a series of workshops and meetings with Pets at Home to create designs for Cat A and Cat B fitouts for tender issue. The tender was ultimately won by McLaren. Revised requirements for Pets at Home led to changes in the interiors brief and Pets at Home taking on the final aspects of the fit-out. We focused on formative elements like corridors and staircases, on circulation spaces, the reception, both the human and pet kitchens and welfare facilities, as well as making sure the client’s requirements would be accommodated within the final building and layout.”
A shared and affiliated SGP Revit model promoted good communication and facilitated coordination between the Cat A and Cat B teams, making it more straightforward to accommodate the changes required by Pets at Home. Instructions and information provided in 2D formats were added into the 3D Revit model to make sure all the parties were aware, and revisions were actioned.
Situated on a prominent 52 acres (21 hectares) plot in the Stafford North Business Park, between the M6 and A34, the elevational and visual impact was a particular challenge and SGP worked successfully with Stafford Borough Council to agree the design. The massing of the structure is minimised using a randomised, graduated and earthy colour palette with a horizontal emphasis as an abstract interpretation of the site’s undulating landscape. The vibrant green of Pets at Home has been used to highlight key elements of the building and the pet care company’s logo will be easily distinguishable.
The external amenity spaces also incorporated elements that were unusual and individual to Pets at Home’s requirements. A dedicated pet walking area was included in addition to a mile-long circular pedestrian walking path along the circumference of the site. The walk makes the most of natural and man-made features, passing by a section of wetland and wet woodland – a Site of Biological Importance (SBI) – as well as skirting a balancing pond. A staff picnic area also encourages staff to take breaks in the fresh air.
SGP’s masterplan added a new roundabout and road extensions for the site and integrated good cycle and pedestrian links, including a cycle connection to the highways network and a wider connectivity to north Staffordshire cycle and walking routes.
Concludes James: “The close co-ordination and collaboration between the base build and interior fit-out teams from the very start of the project had great advantages. Changes to the layout of the internal spaces, such as moving a staircase, were straightforward and an efficient, collaborative and coordinated design process minimised potential waste in time and materials. As a project, this is one of a string of excellent examples whereby an integrated design package delivered a higher specification build that met both the client’s and developer’s needs.”
The warehouse facilities, with fit-out, were constructed in a single phase, with McLaren Construction appointed as contractor.
- X
- Share on LinkedIn
- Copy link Copied to clipboard
Read more from…
Latest units start on site at Coventry Ecoparc
Latest unit completes at sought-after Kent industrial park
Final two phases of Indurent Park in Staffordshire reaches completion
Demonstration and Learning
Promotion of Barrington King
New Studio Director to lead SGP’s London office
No related items found.