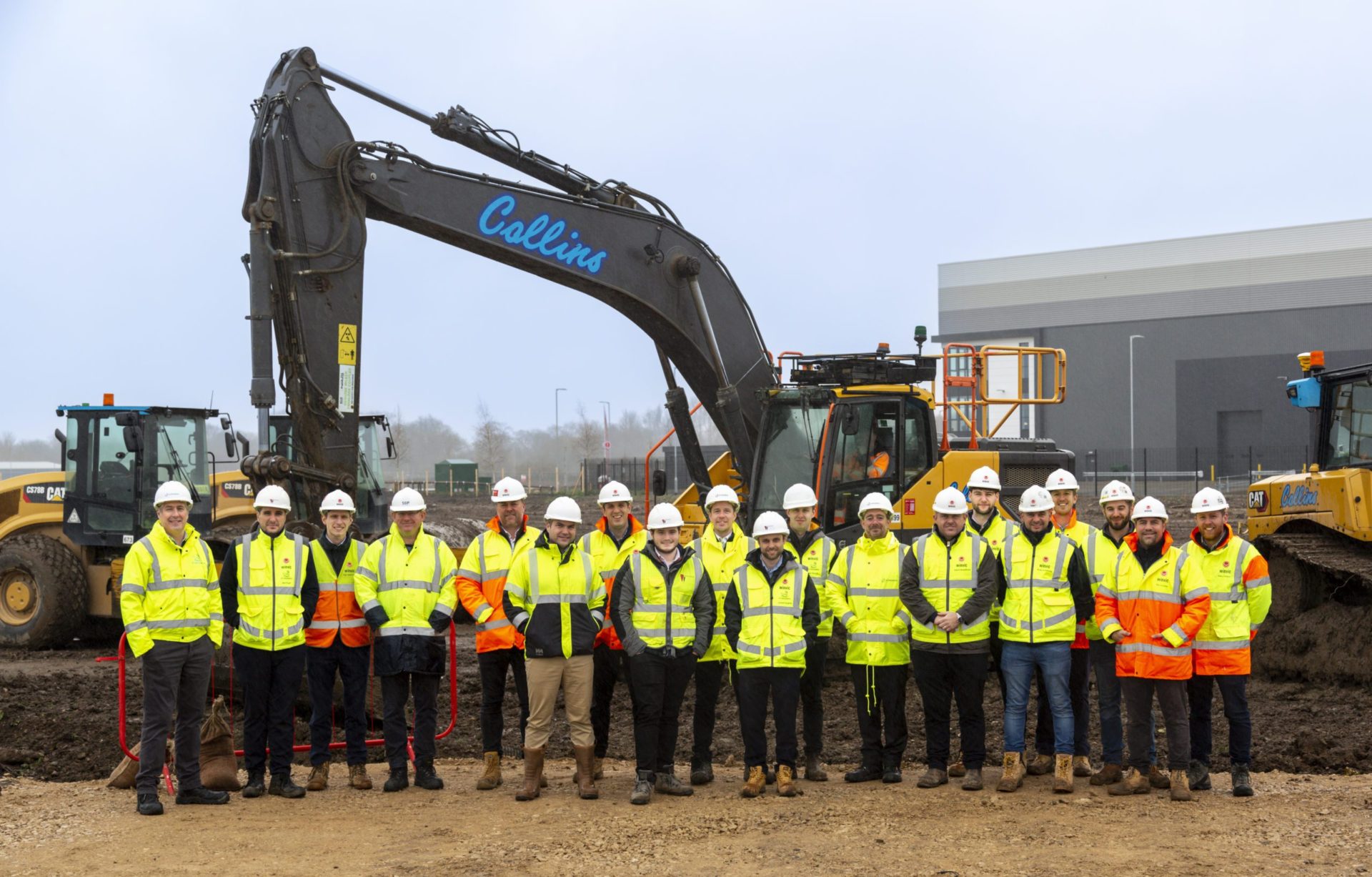The latest phase of Industrial units at St. Modwen Park Derby is starting on site

Stephen George + Partners (SGP) is celebrating the start on site of five industry-leading warehouse units with integral office space that comprise Phase 2 of St. Modwen Park Derby, a high profile industrial and logistics park being developed by St. Modwen Logistics in partnership with Network Rail.
Taken as a whole, the next phases of St. Modwen Park Derby will deliver approximately 346,000 sqft (32,143 sqm) of prime warehouse space, including associated office space, service yards, parking, infrastructure and enhanced designs for public areas. The units and park facilities are targeting BREEAM Excellent.
Explains Stuart Hancox, Studio Director at SGP: “St. Modwen Park Derby is a flagship development for St. Modwen Logistics under their Swan Standard initiative, which augments the strong core offering of quality warehousing and logistics space with park enhancements, especially in providing amenities to improve the wellbeing of those who work on and visit the site.”
SGP’s design has embraced the need for river flood defences and transformed a required flood alleviation strip along the river Derwent into outdoor amenity space, creating a naturalised landscape with meandering walkways and views across the river to the adjacent nature reserve. In addition, the riverside walkways within St. Modwen Park Derby will link with other footpaths running through the park to create a continuous loop, promoting their use for leisure and general well-being.
Continues Stuart: “This is primarily a speculative development and our design deliberately included a good range of building sizes to offer the flexibility to meet the needs of a varied and changing market. The architectural design is a continuation of the style, form, materials and colourways of the first phases, creating a legible and unified site.”
SGP’s colour scheme remains predominantly grey, but with a graduated effect to the upper cladding to help blend into its natural surroundings. A darker cladding to the base of the elevations helps ground the buildings, with dark grey bookends on the corners to break up the form, reinforce the corners, and act as a location for high level signage. Ribbed, flat and profiled cladding laid both horizontally and vertically have a functional feel whilst producing a variety of shades and texture.
The aesthetic on the elevations facing Wyvern Way has been enhanced with additional mid grey panels creating a suggestion of shadows and layering. These effects will be complemented by the actual shadows of adjacent trees, although the full effect won’t be seen until the trees are more mature.
Concludes Stuart: “We have been involved with St. Modwen Park Derby since its beginning in 2011, masterplanning the development and bringing the initial phases to site. Phase 1 is now complete and has generated a lot of interest, including signed tenants, and confidence is high for the following phases.”
- X
- Share on LinkedIn
- Copy link Copied to clipboard