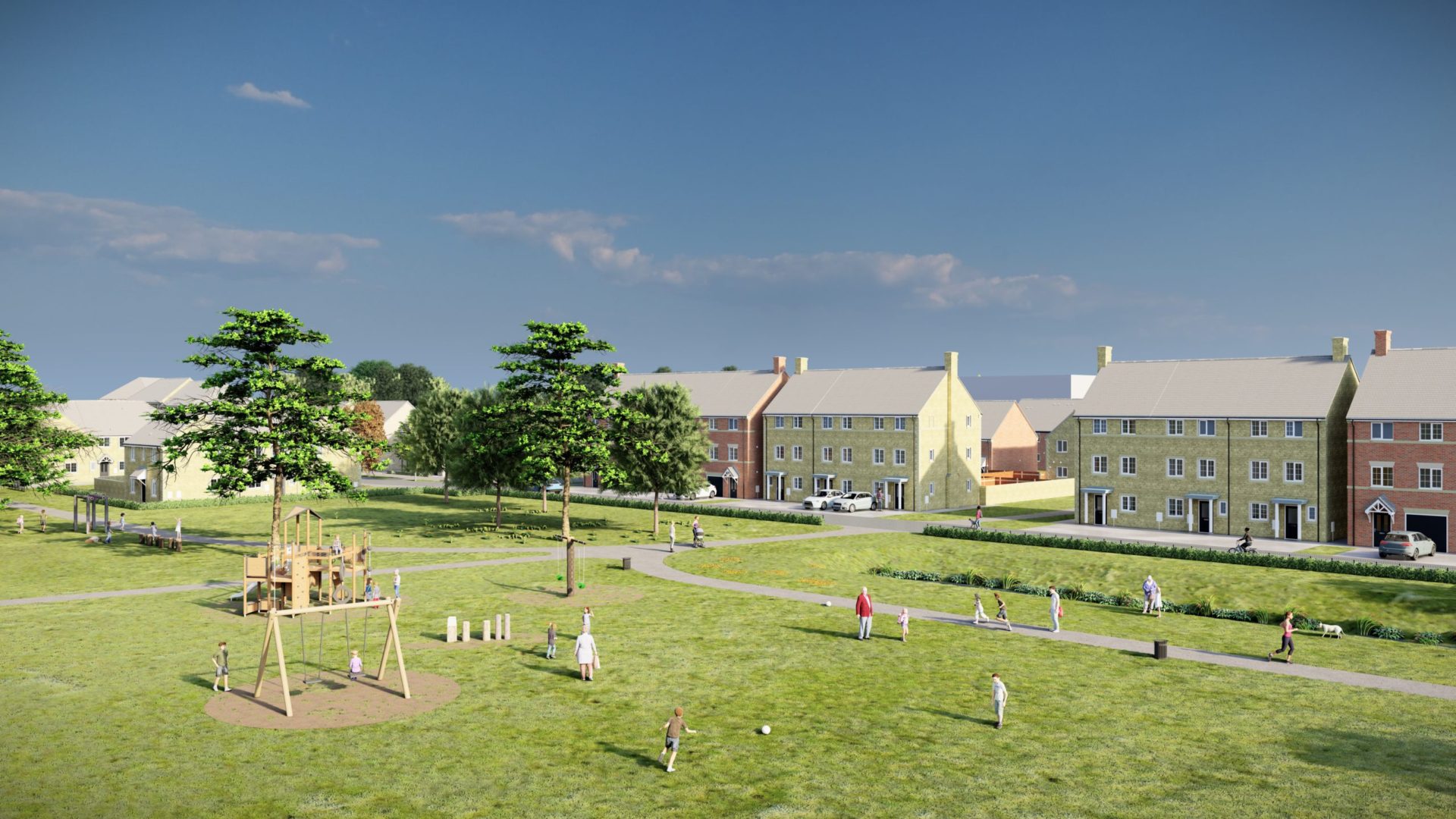Start on site for affordable homes in Stamford

Stephen George + Partners (SGP) is overseeing the start on site of a 200-home residential development for client Vistry Partnerships, on a 4.67 hectare vacant factory site on the eastern edge of Stamford, Lincolnshire. The new homes comprise a mix of 1 and 2 bed apartments, and 2, 3 and 4 bedroom homes, set in an enhanced landscape. Significantly, 60% of this development will be affordable and shared ownership homes, with a range of styles to suite local needs.
Peter Brown, Studio Director at SGP explains: “In developing the design, SGP prepared a comprehensive Masterplan which included allocated land to the east of this site with an overarching set of principles to inform the design of the wider eastern edge of Stamford. We established a design code, which we then applied to our client’s scheme to create a community legible in itself but with clear links to the future development.”
Countryside Partnerships South East Midlands (Formerly Vistry Partnerships) have an established portfolio of house type designs that meet market requirements. The homes are affordable and offer a range of accommodation types. SGP’s designs took the Countryside Partnerships styles and, by drawing on local materials and vernacular elements such as Lincolnshire limestone and brick cladding, created a clear architectural pattern that is sympathetic to traditional forms, but does not seek to replicate them.
A tree-lined main road, The Boulevard, loops around the development, and forms the trunk from which residential roads and mews branch off, creating a clear hierarchy of streets, open spaces and recognisable reference points provided by landmark buildings. Having delivered a legible and navigable streetscape, SGP’s plans also embraced the inherited landscape most importantly a belt of protected trees tracing the route of the former railway line and adding a range of native trees, shrub and grassland planting in a diverse mosaic to promote ecological connectivity and increase resilience to future disease pressure and climate change.
A focal greenspace rests at the heart of the development, providing a multi-functional open space for SUDS, play facilities, recreation, and biodiversity as well as a green route for paths to connect with the existing network of public footpaths around Stamford. SGP’s plans will form an active landscape, delivering a trim trail and LEAP, providing a range of exciting natural play equipment for young ages and a mix of fitness equipment to promote healthy lifestyles for all.
Concludes Peter: “This was a stimulating project for an established client, delivering a range of benefits to Stamford, especially meeting the demand for housing supply in the region by converting a disused brownfield site into a vibrant and inclusive community, with a strong green landscape and distinctive sense of place. For us it was an engaging challenge to create a sustainable community which will link seamlessly with future nearby developments, and that meets the needs of both our client and the wider area.”
The site, at the disused Blackstone Works, is close to the town centre and has good public transport links, including to national train services at Stamford rail station. It sits in a mainly residential area with commercial developments supermarkets, new housing and a retirement living scheme adjacent.
The development is due to complete Q3 2024.
- X
- Share on LinkedIn
- Copy link Copied to clipboard