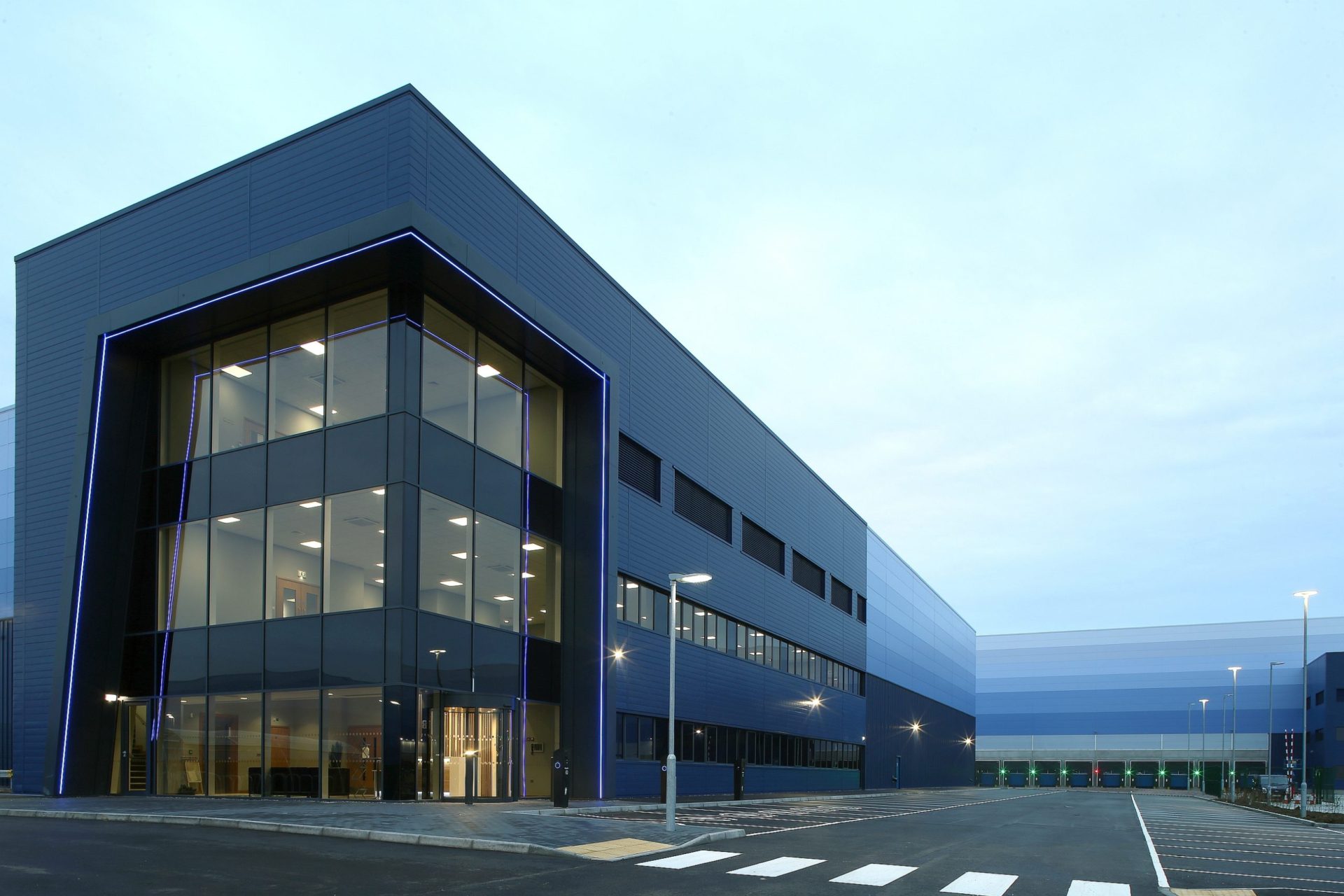The world’s largest ecommerce provider takes prime location at new SGP designed Leicestershire logistics park

Stephen George + Partners (SGP) is celebrating the delivery of the first four new logistics buildings at Magna Park South, Lutterworth, one of which has been fitted out and pre-let to the world’s largest ecommerce provider.
Working closely with client GLP and contractor TSL, SGP have masterplanned up to 3 million square feet of warehousing and ancillary office space adjacent to the established Magna Park logistics hub. Planning permission was secured in January 2020 for the first four units of Magna Park South. The first zone includes warehouses of 746,000 sqft (MPS1), 126,000 sqft (MPS2), 300,000 sqft (MPS3) and 99,000 sqft (MPS4).
Explains Marcus Madden-Smith, Partner at SGP: “Magna Park sits in a prime location at the heart of the logistics “Golden Triangle” with excellent transport links to the M1, M6 and M69, and the wider UK motorway network. This first phase of flexible, modern, energy efficient warehouses has been built in response to established occupier demand and is expected to deliver approximately 3,500 additional jobs.”
The project was procured with BIM at the heart of the collaborative design process between client, consultants, contractors and manufacturers.
Explains Marcus: “By using BIM modelling, we were able to generate a digital twin of the building with the input of the full design team before the project started on site. Thanks to an open and committed team, we were able to identify clashes using a central BIM model to safeguard the detailed design so that construction could progress rapidly on site. The first unit, MPS4, was delivered in just 9 weeks and Building MSP1 was built to a 26-week programme, which is phenomenal for a building of this size.”
SGP’s design uses GLP’s brand specifications to create a group of buildings that strike a balance between expressions of individual identity and an overall harmonious built form. All four buildings use a cladding panel system with a palette of blue tones for the warehouse. The offices are designed with a glazed raked portico to emphasise the entrance.
All the buildings are designed to BREEAM Excellent.
A comprehensive landscape and biodiversity strategy includes additional woodland and hedge planting, and staff well-being is being addressed with outdoor amenity space and pathways around the site, especially to the two attenuation ponds. The masterplan includes safe cycle and pedestrian links to Lutterworth and the surrounding area.
- X
- Share on LinkedIn
- Copy link Copied to clipboard