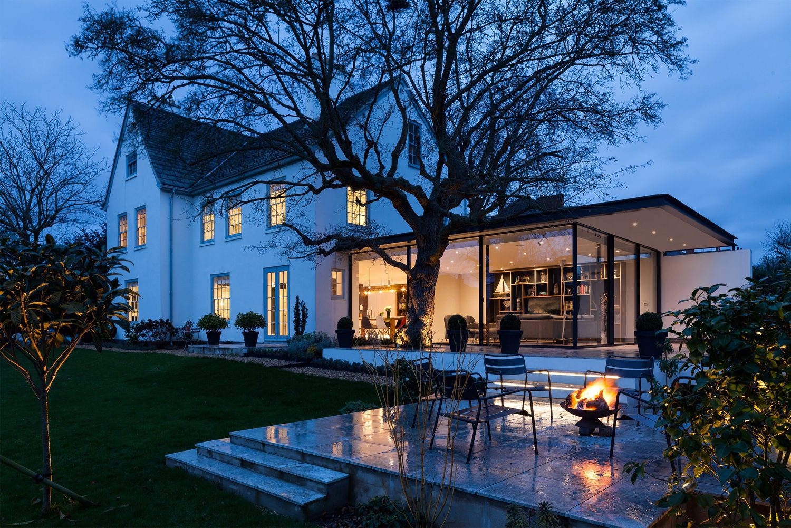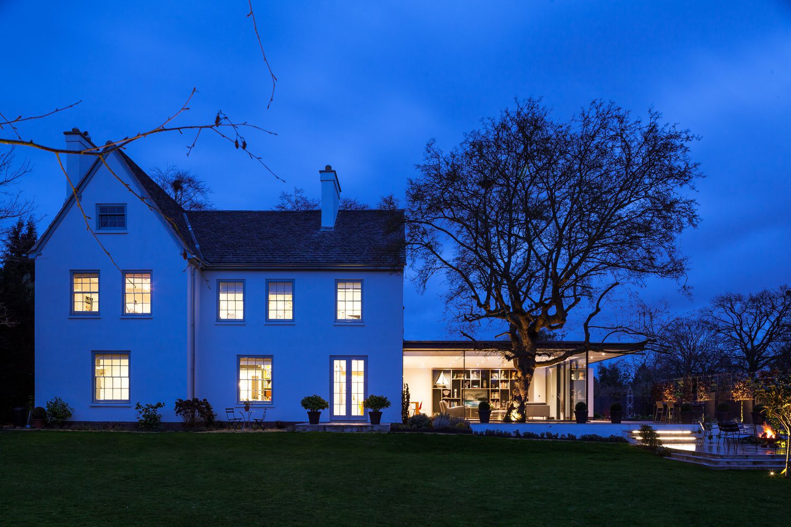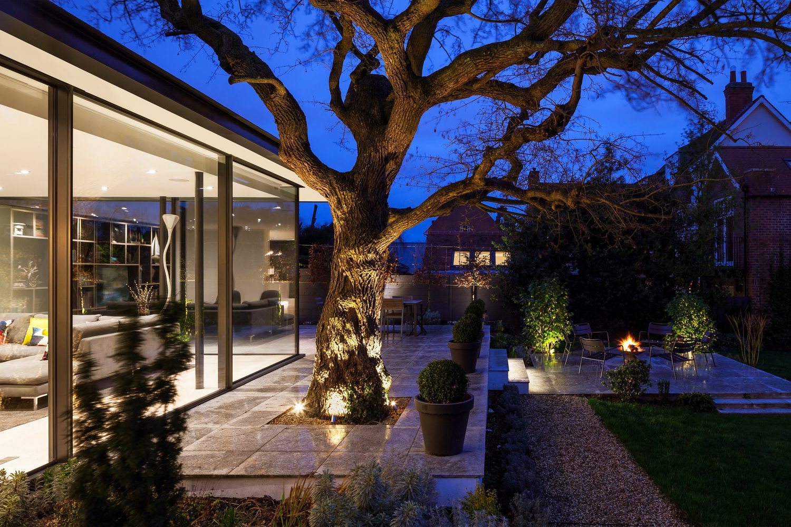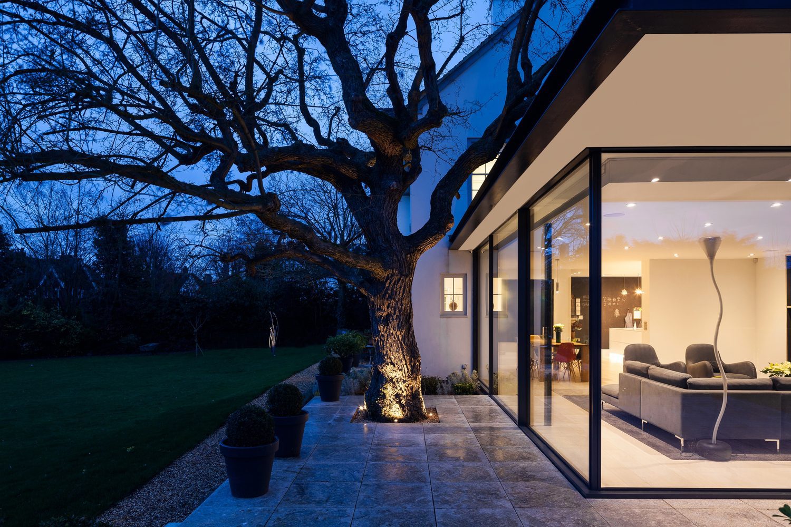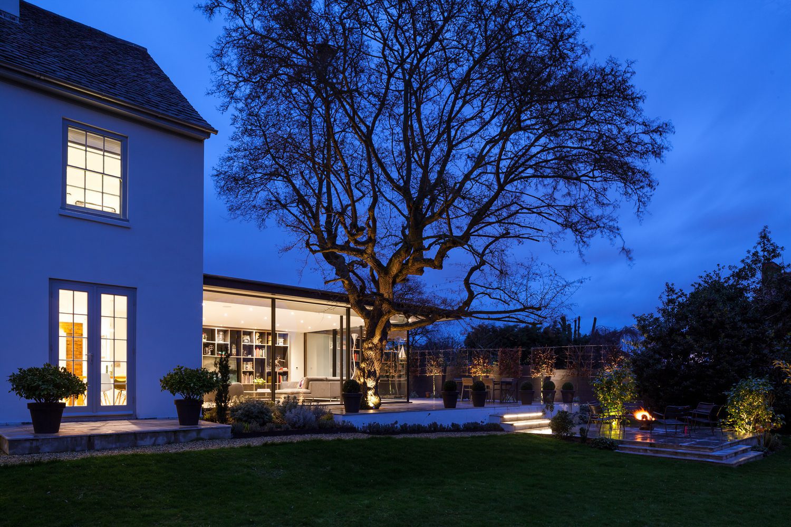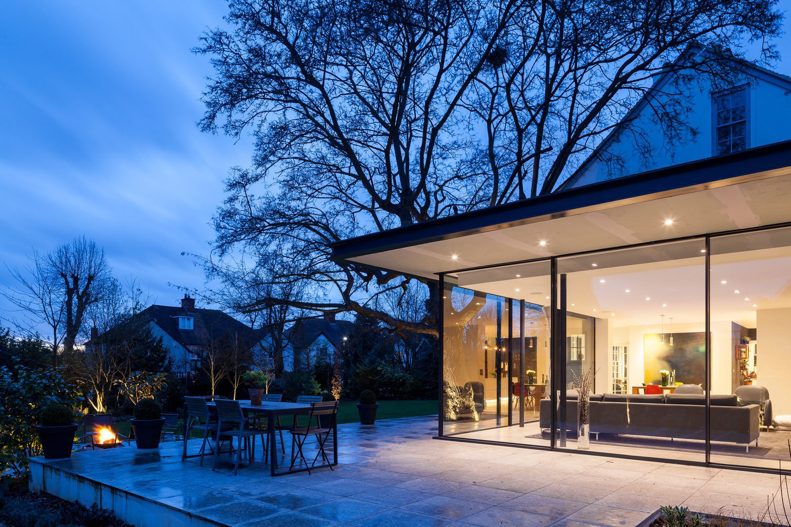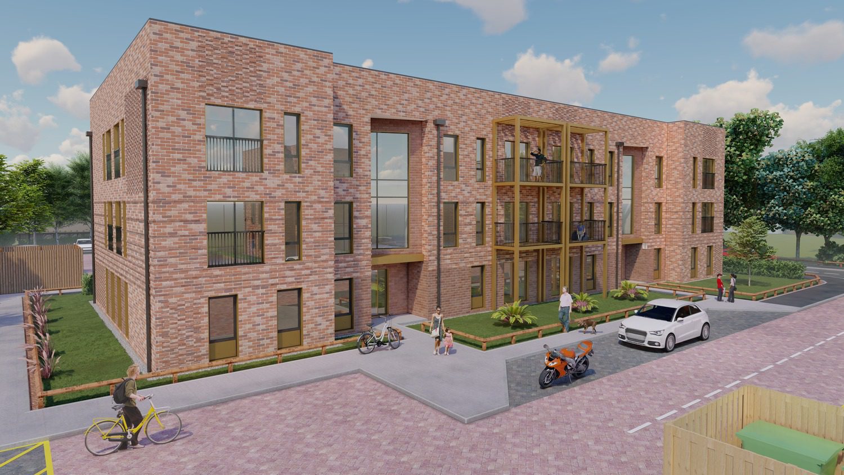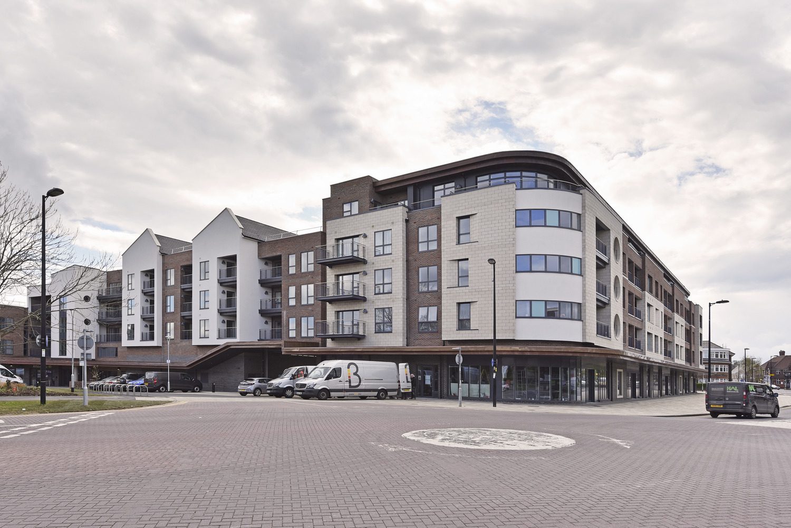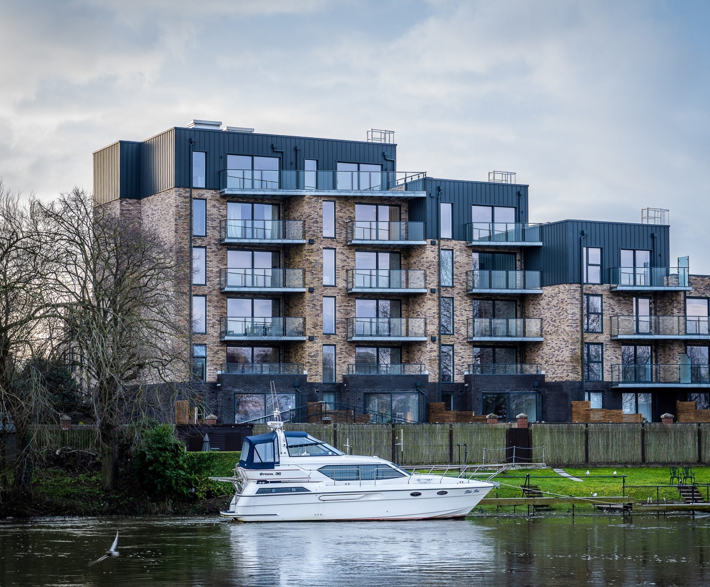-
Client
Private
-
Services
Architecture
-
Sectors
Residential
-
Value
Confidential
-
Year Completed
2016
-
Region
Leicester, UK
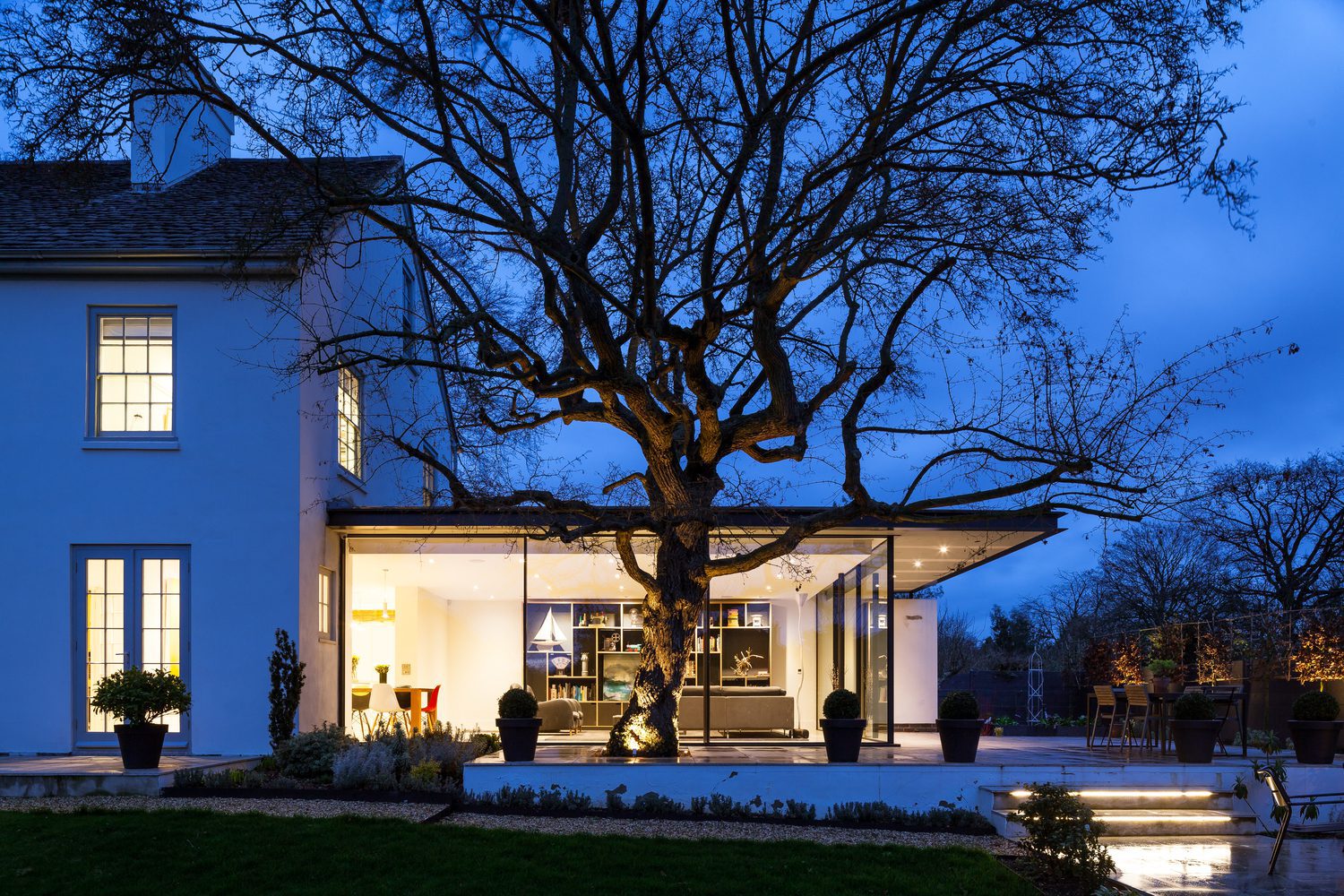
Westhill Road is a fine period dwelling occupying a corner site. The application property has a particular bespoke character, established with the use of smooth-rendered decades under a Swithland slate roof that peaks in part with gables to a second floor level.
The building has private garden spaces to the south and east. There is an existing mature Acer Campestre Field Maple tree at the centre of the garden in close proximity to the existing house.
Westhill Road is a ‘locally-listed’ property by the Local authority. The site has two TPO Beech trees immediately off-site in the neighbouring property to the north.
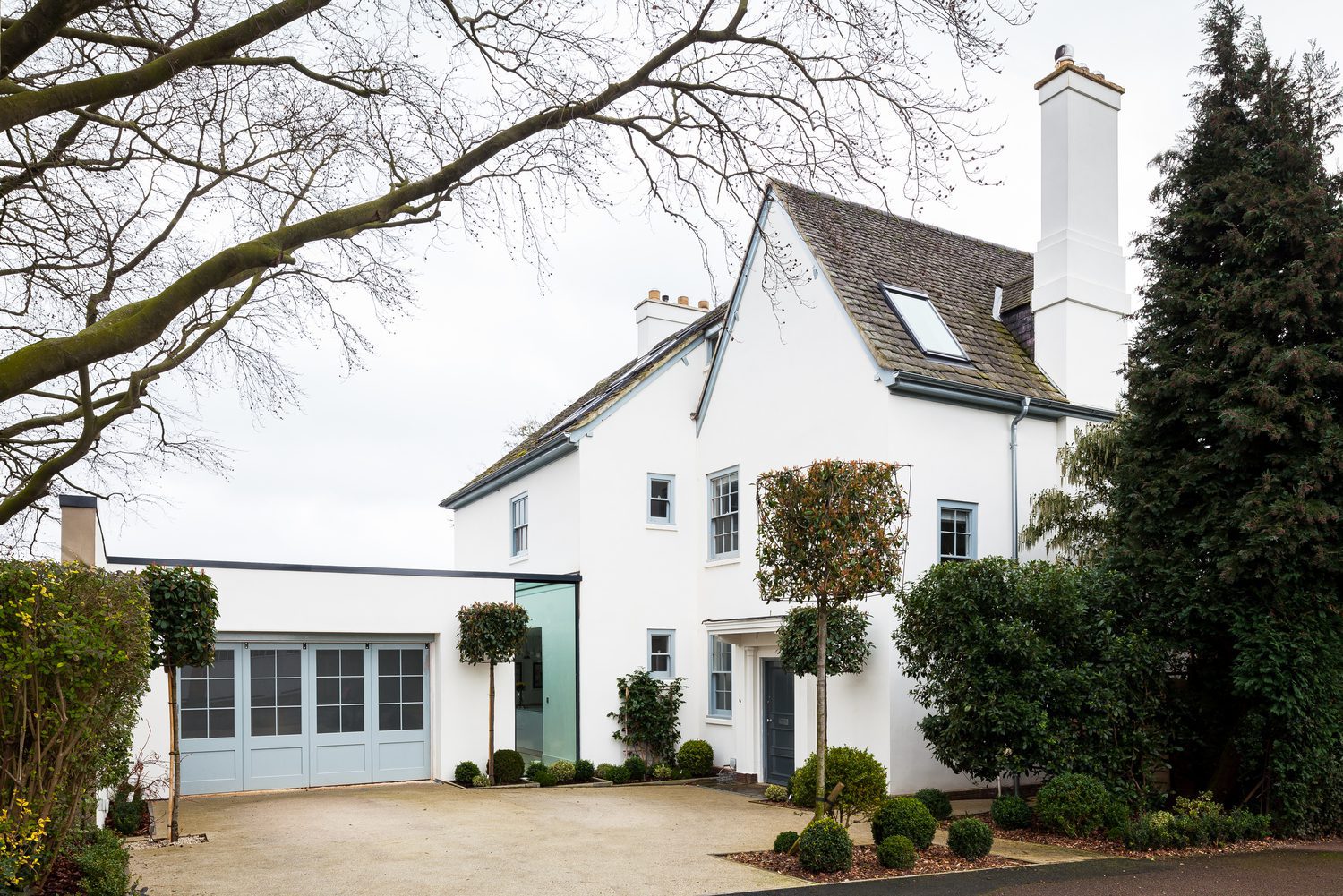
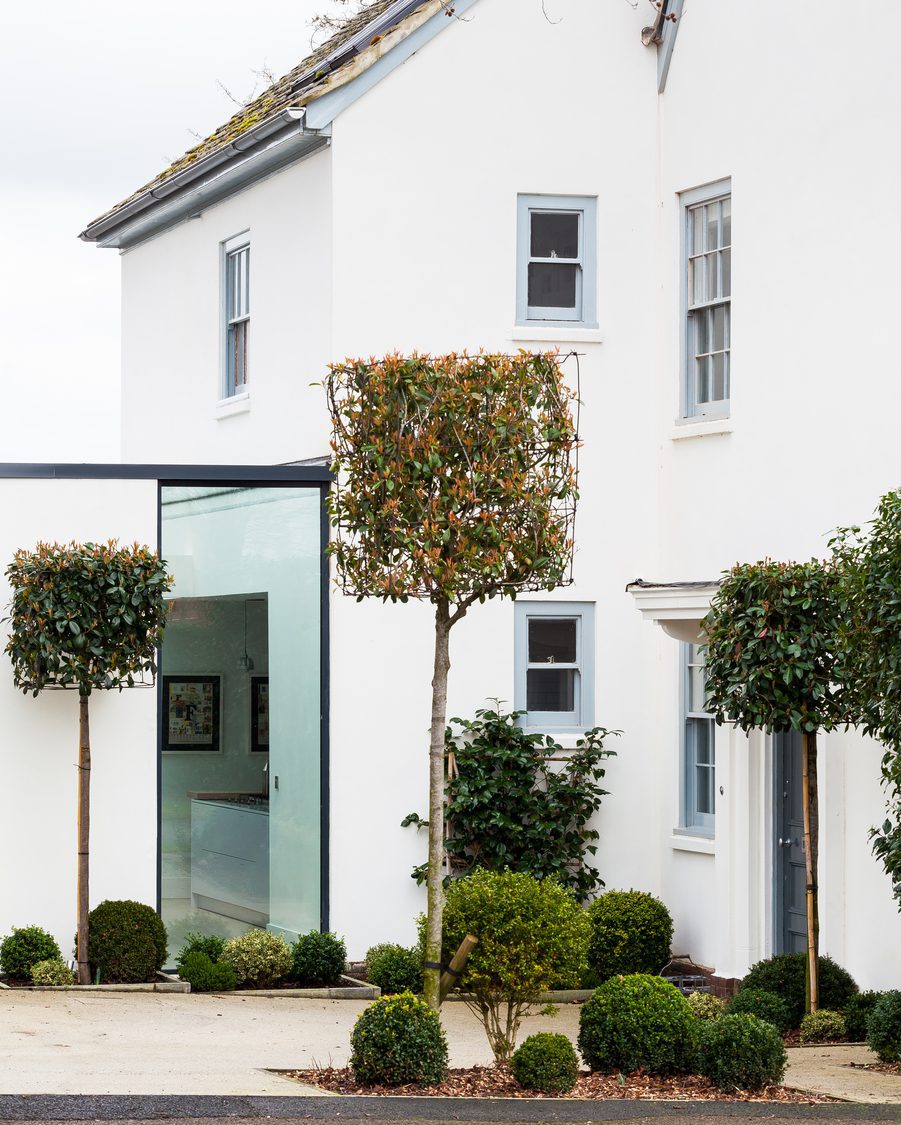
The design brief required greater and improved family spaces, especially a new living space with a better relationship with the garden. There was also a need for improved ancillary accommodation to deal with the paraphernalia of a growing family.
The response has been to contain these needs to the communal level of the ground floor with an expansion that heeds the principle of subservience in terms of scale, form and style, so as not to compromise the special character of the main house and the surrounding area.
- X
- Share on LinkedIn
- Copy link Copied to clipboard
Have a similar project in mind?
