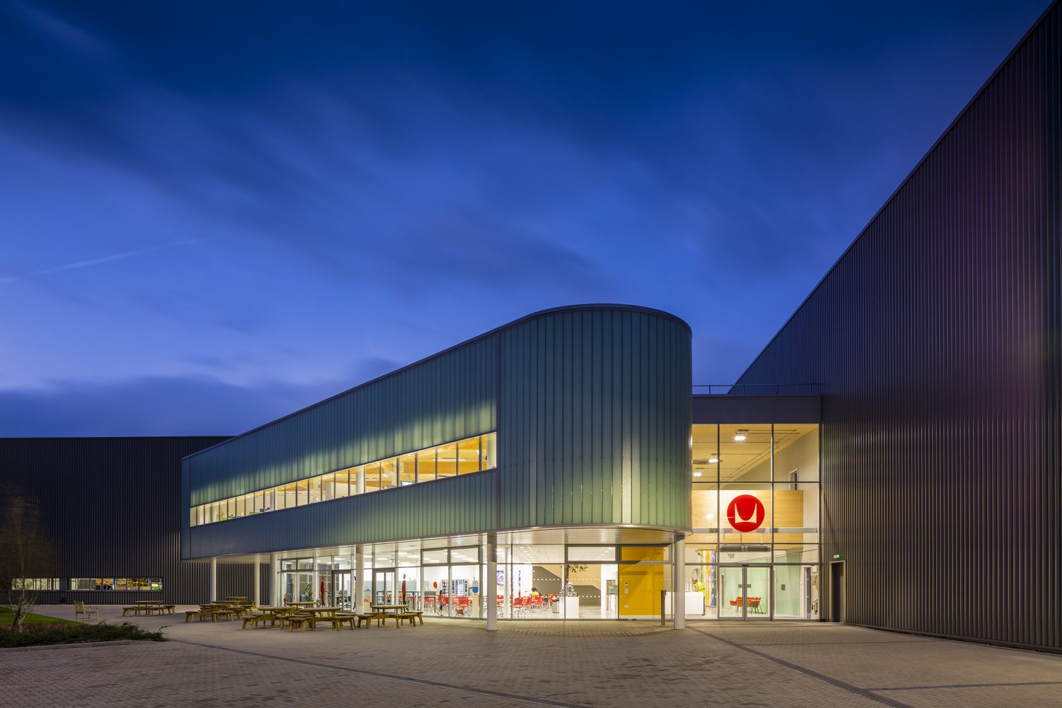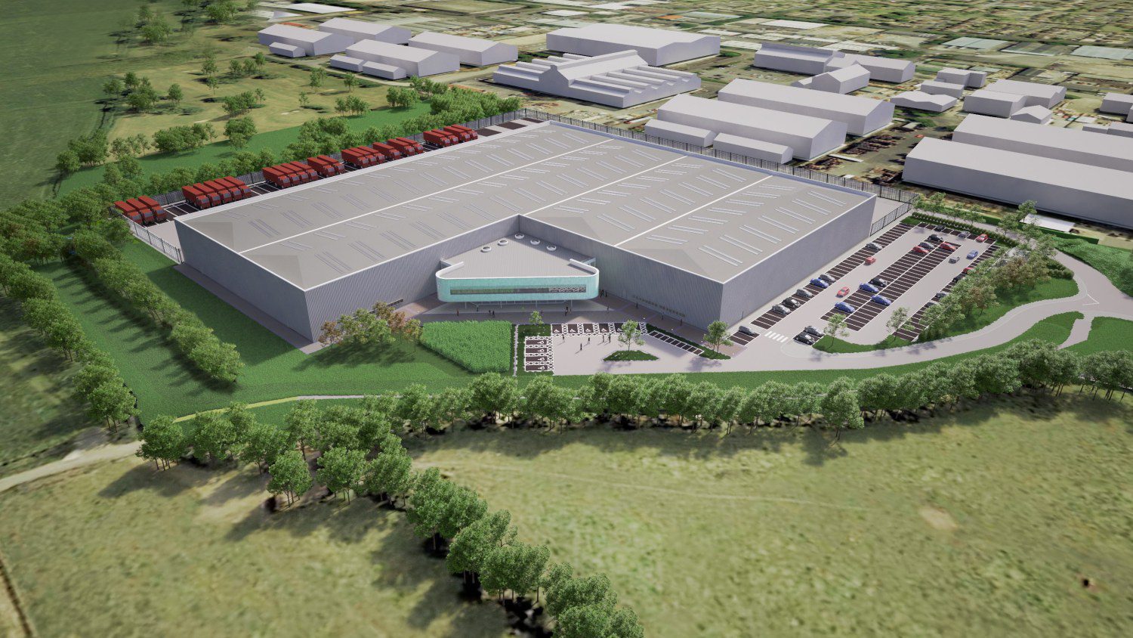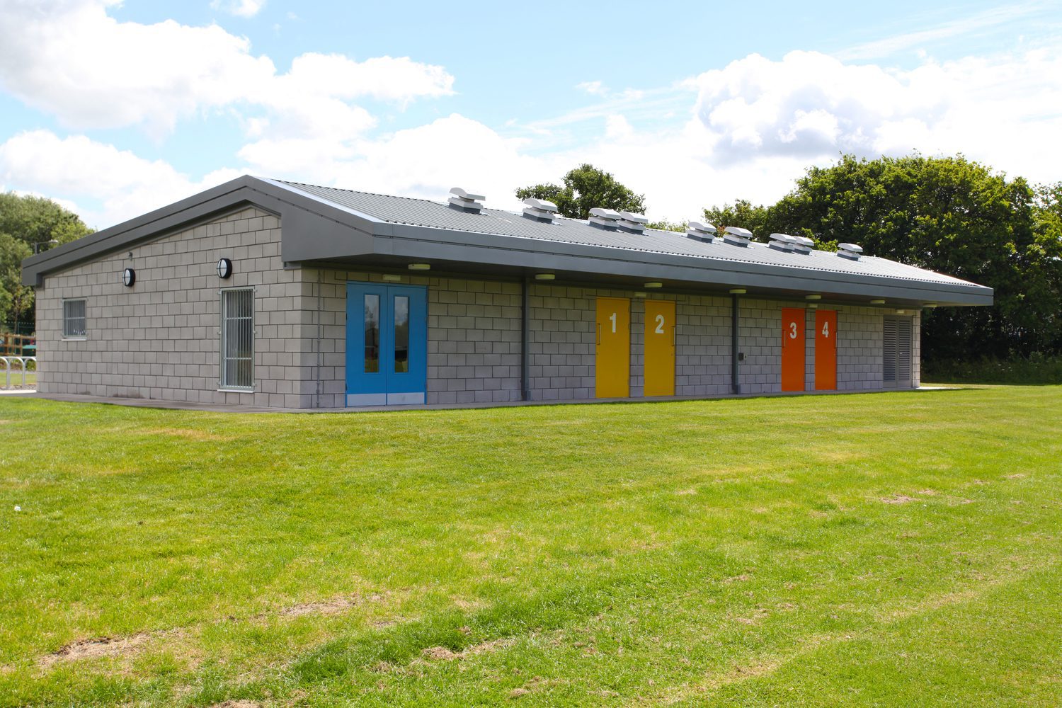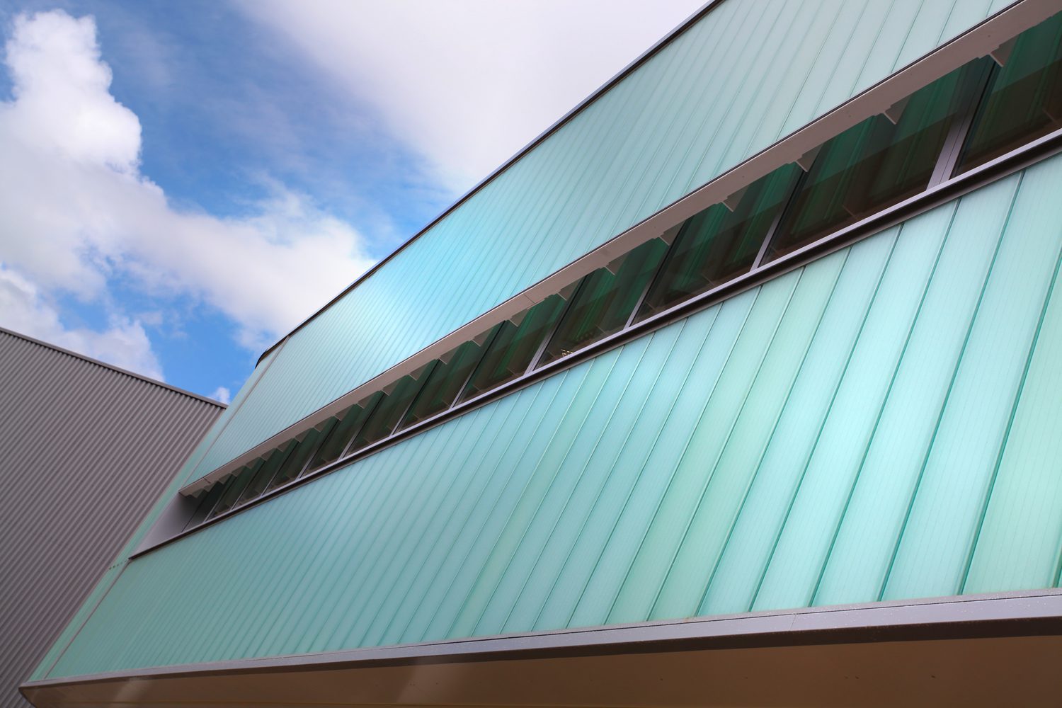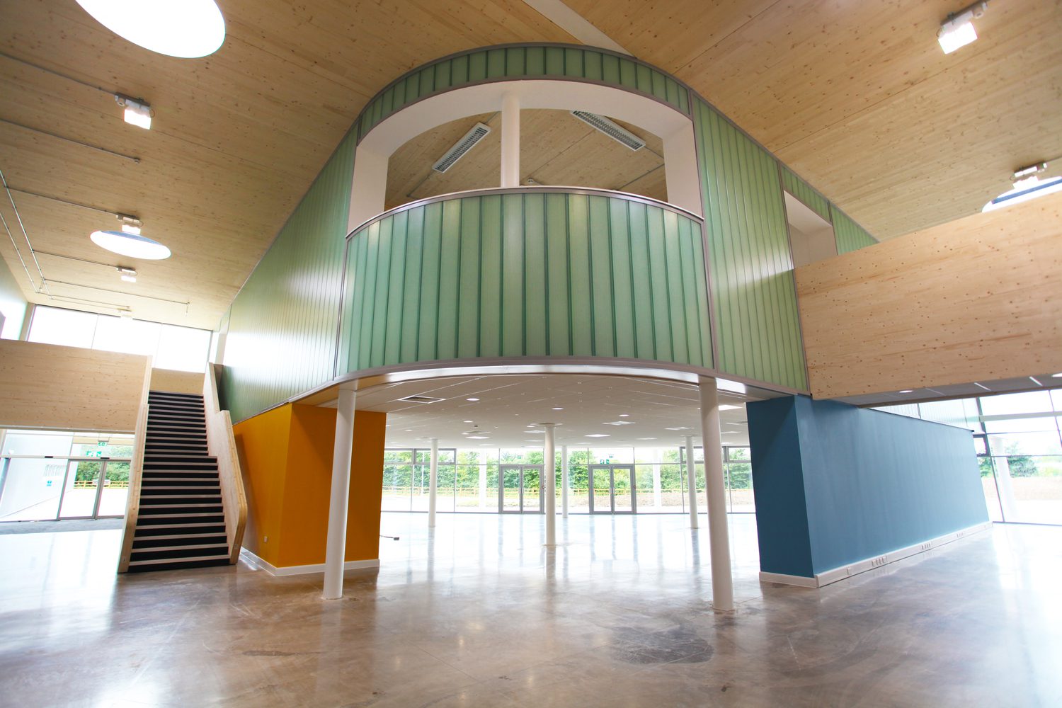-
Client
Herman Miller
-
Services
Architecture • CDM Principal Designer
-
Sectors
Industrial • Office + Workplace • Science + Innovation
-
Value
£2.5 million
-
Year Completed
2018
-
Region
Melksham, UK
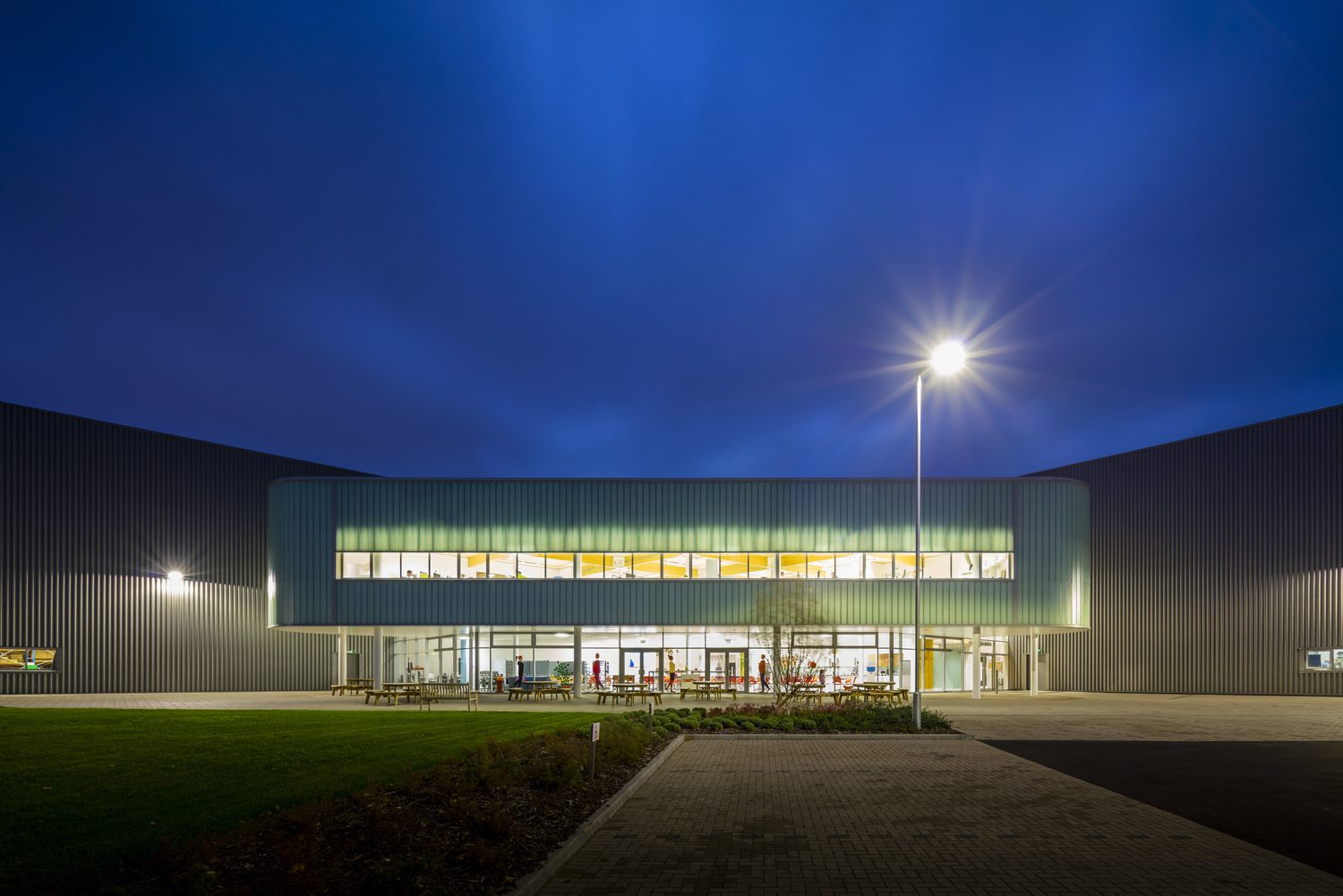
During the 9 month construction period, the most challenging aspect in delivering the project was the CAM area (houses the ancillary offices, canteen and Street), while the warehouse was also custom designed to accommodate all the manufacturing and storage requirements.
The CAM area required creative and intricate detailing due to the nature of the bespoke design and the choice of materials; in particular the Reglit (glazing system) and CLT (Cross Laminated Timber) in conjunction with the steel structure. These elements are all encapsulated within the Street; a double height atrium space connecting the warehouse with the offices and social areas.
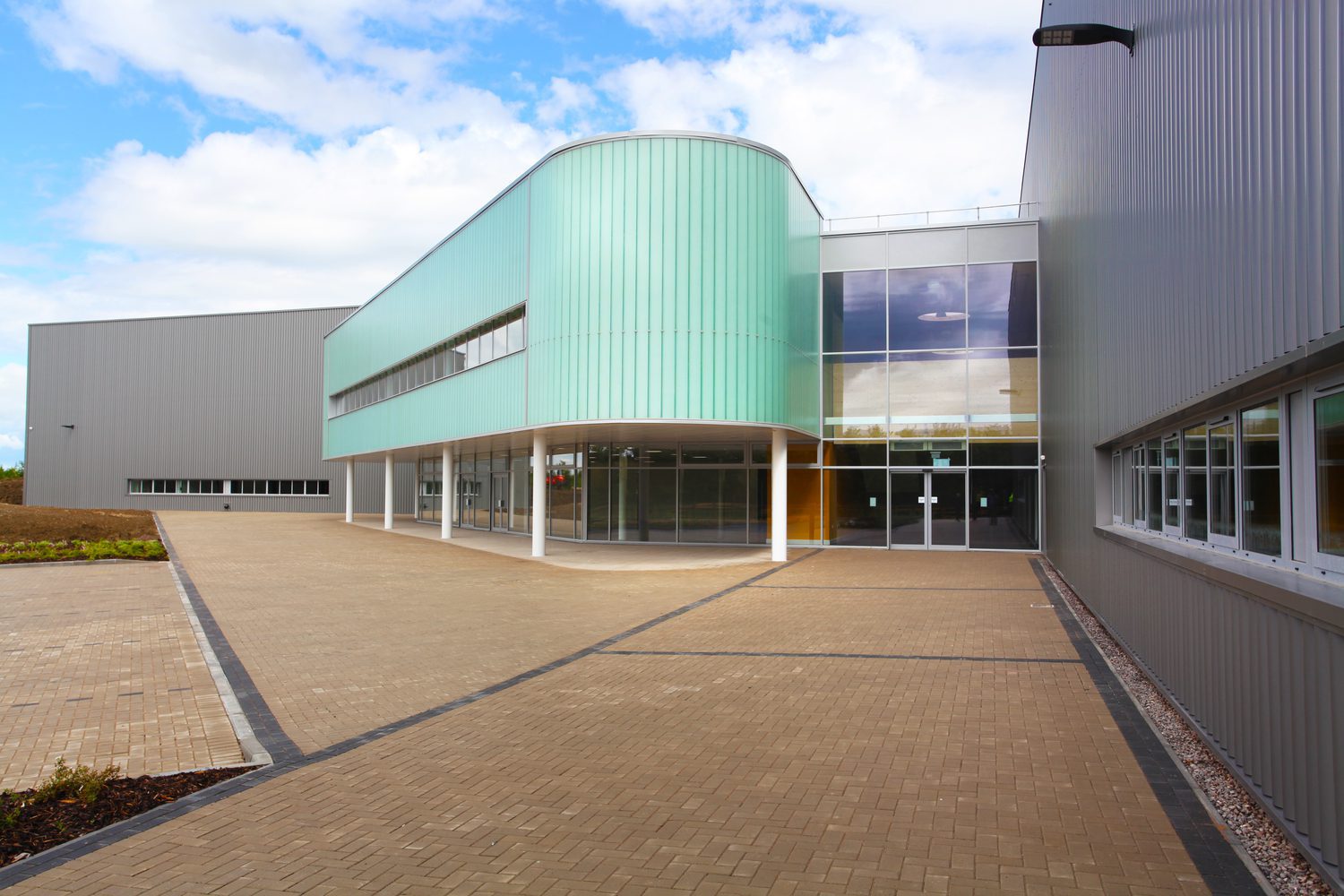
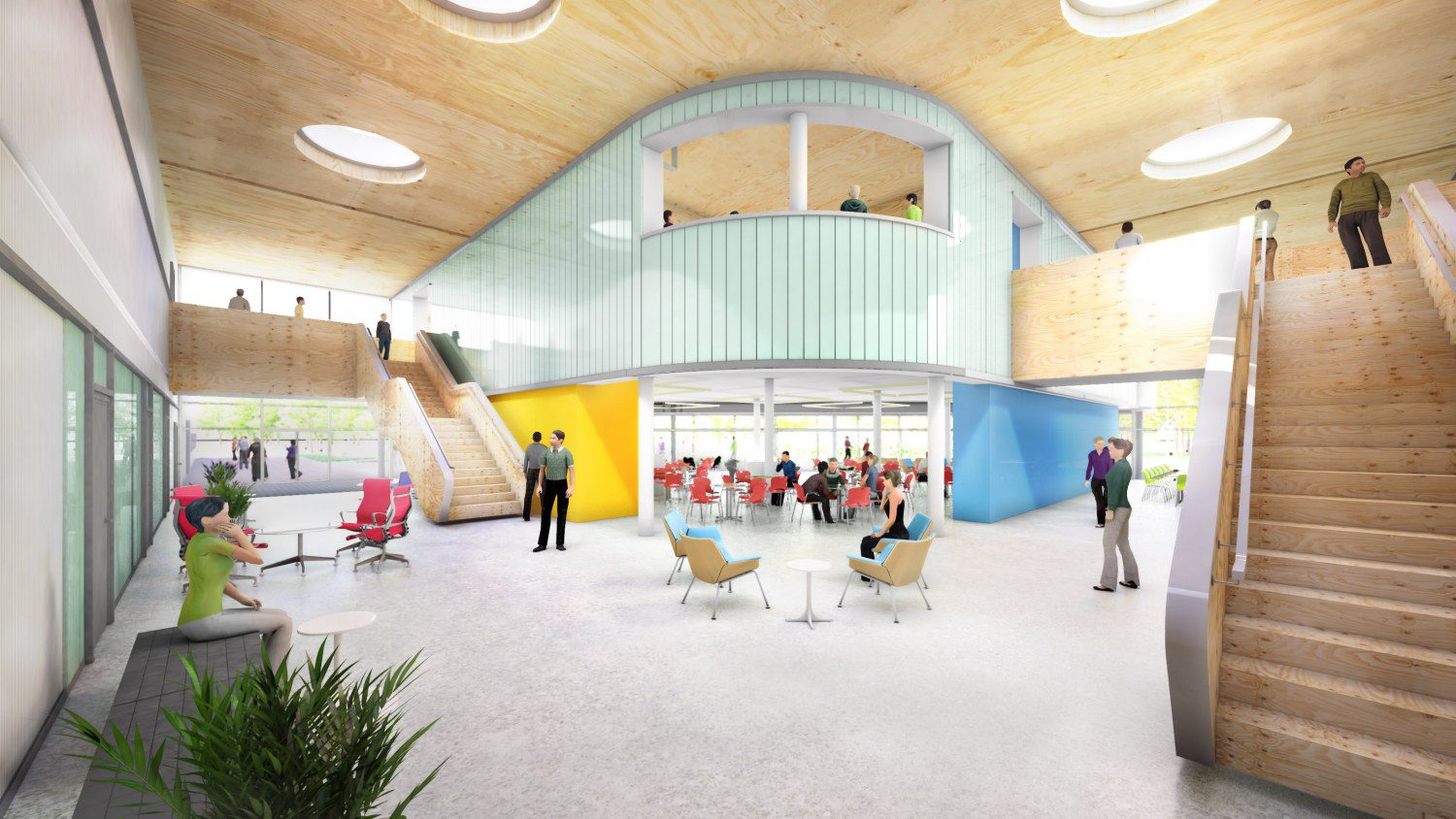
With the many shades of grey present within the Street, this provides a canvas for Herman Miller to model their pieces of work; the use of the coloured feature walls breaks this up while enhancing and brightening the environment. This space is also naturally illuminated by the circular roof lights which pierce the CLT roof, with the double height curtain walling to both ends of the design street, to let light in to the heart of the building.
The additional sports pavilion we have delivered as part of the scheme for the local council was completed in mid-April 2015.
Concept Architects: Grimshaw Architects.
- X
- Share on LinkedIn
- Copy link Copied to clipboard
Have a similar project in mind?
