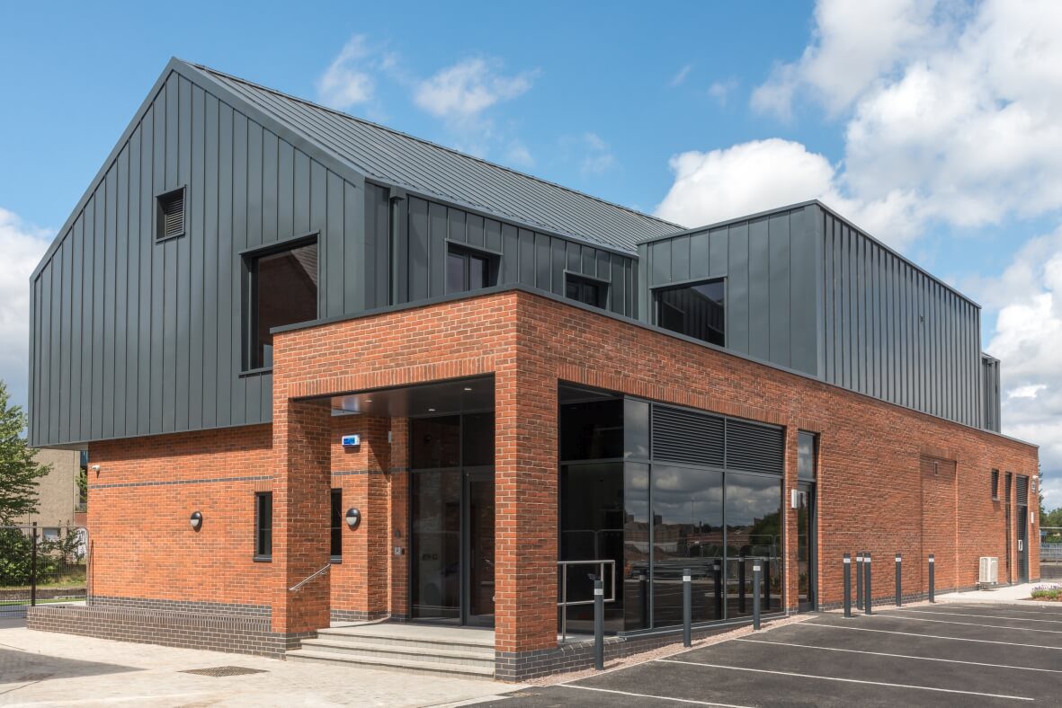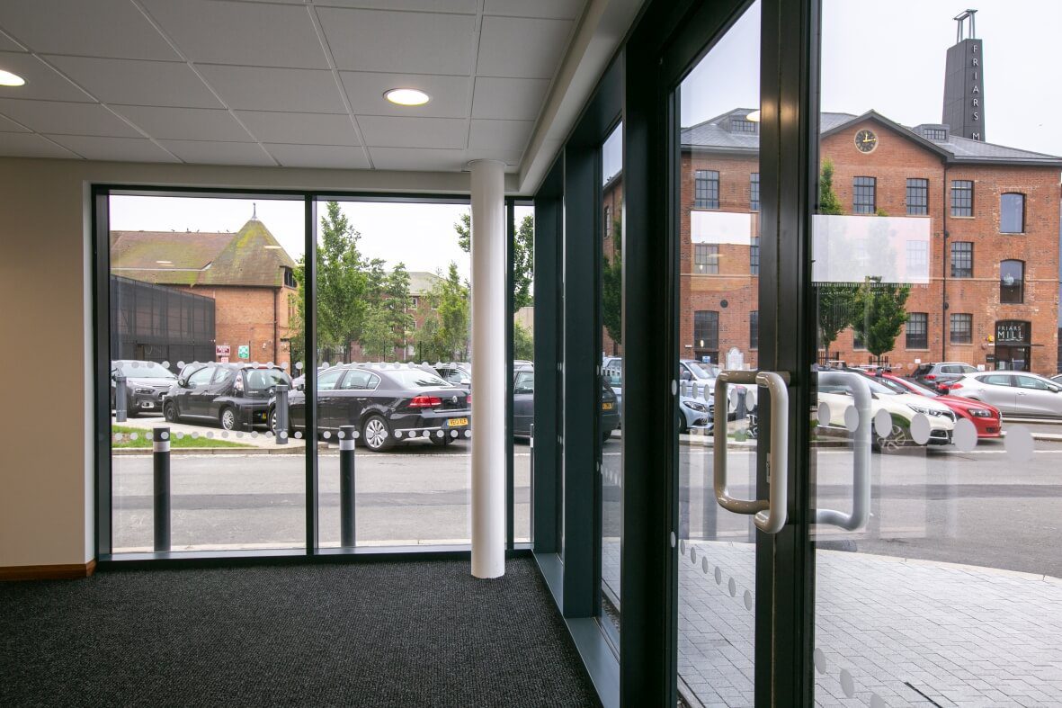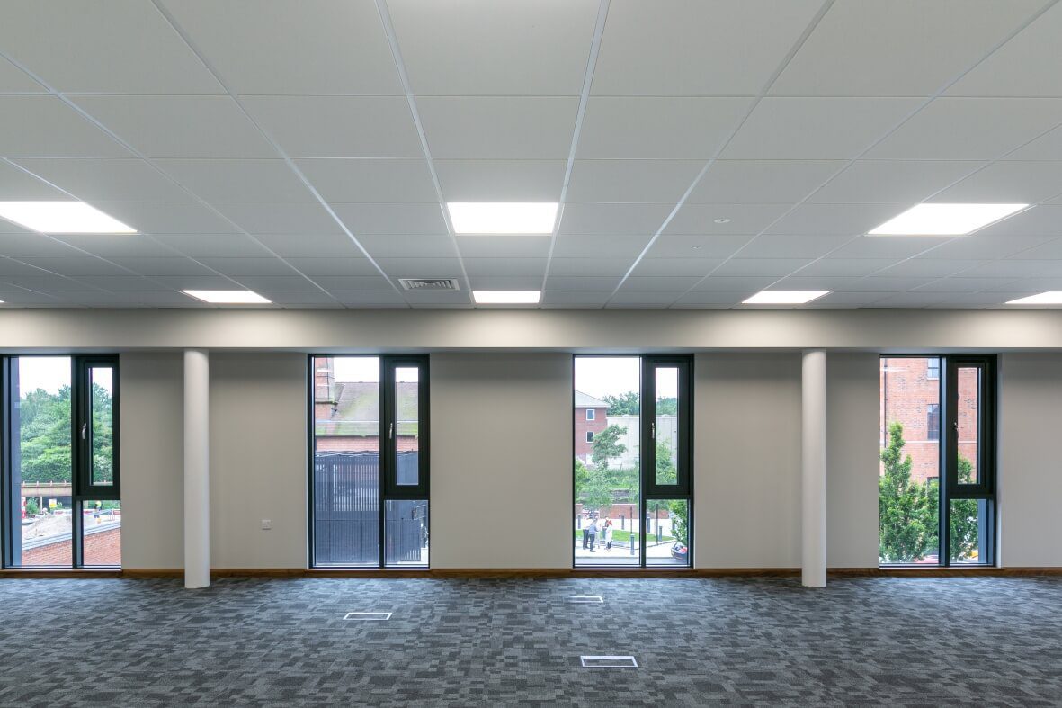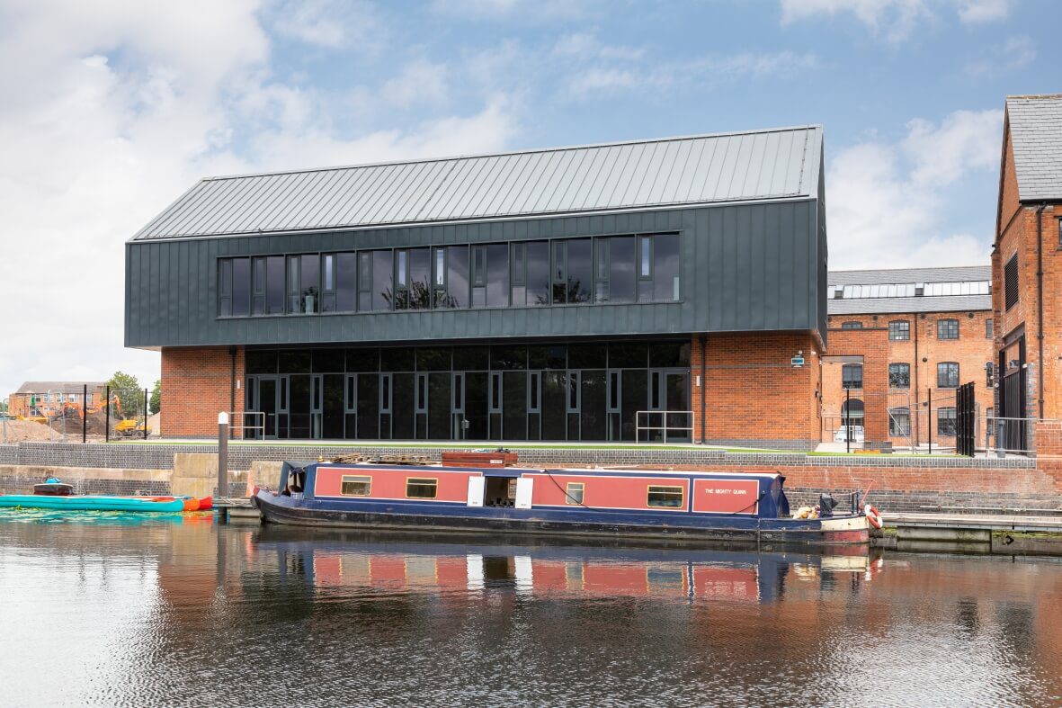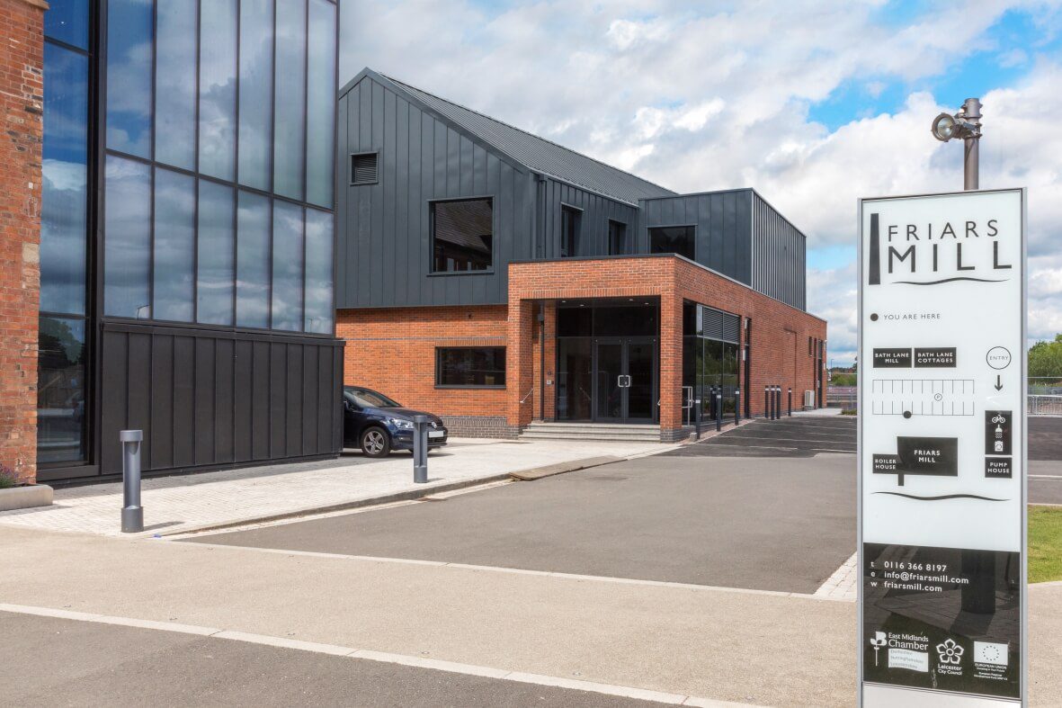-
Client
Brackley Property Developments
-
Services
Architecture
-
Sectors
Office + Workplace • Science + Innovation
-
Value
£2 million
-
Year Completed
2019
-
Region
Leicester, UK
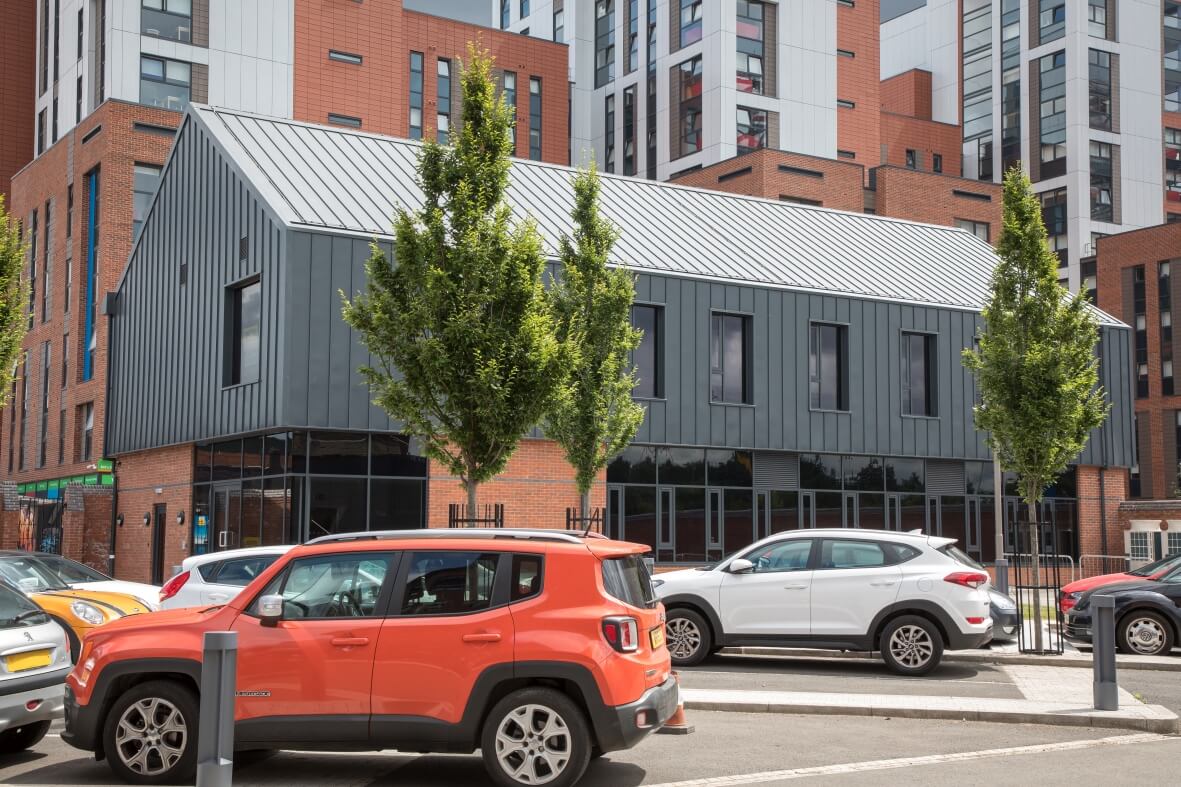
The five existing buildings on the site date from the late 18th century and later. All are grade II listed. The buildings range from two to three storeys high. All are built in red brick and have either slate or plain clay tile roofs.
Both units include core facilities with associated external parking and landscape areas, a base build fit-out for office A, “Riverside” building and shell only for office B, “Fabric” building. Submitted for the RTPI East Midlands – Royal Town Planning Institute Awards by Leicester City Council.
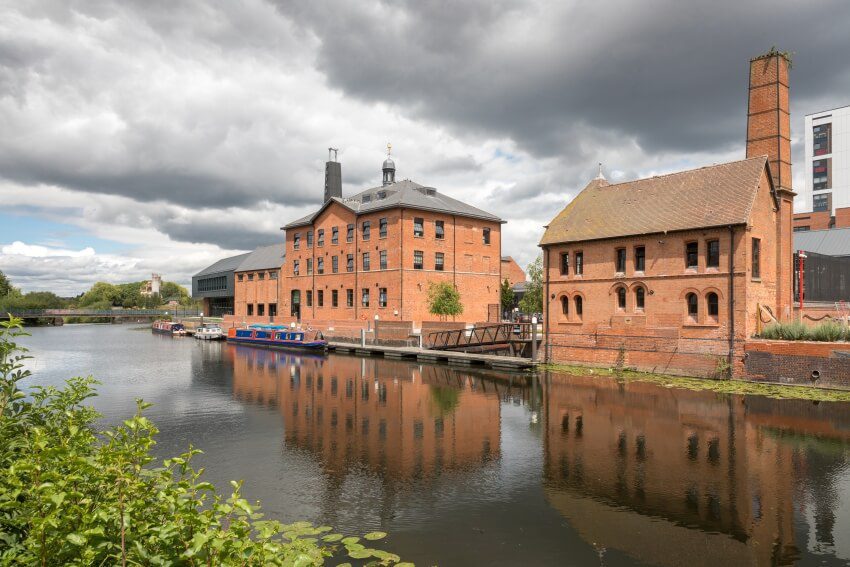
Friars Mill is the largest and most distinctive of the buildings on the site, being an almost symmetrical tall Georgian mill building that faces the river and main entrance.
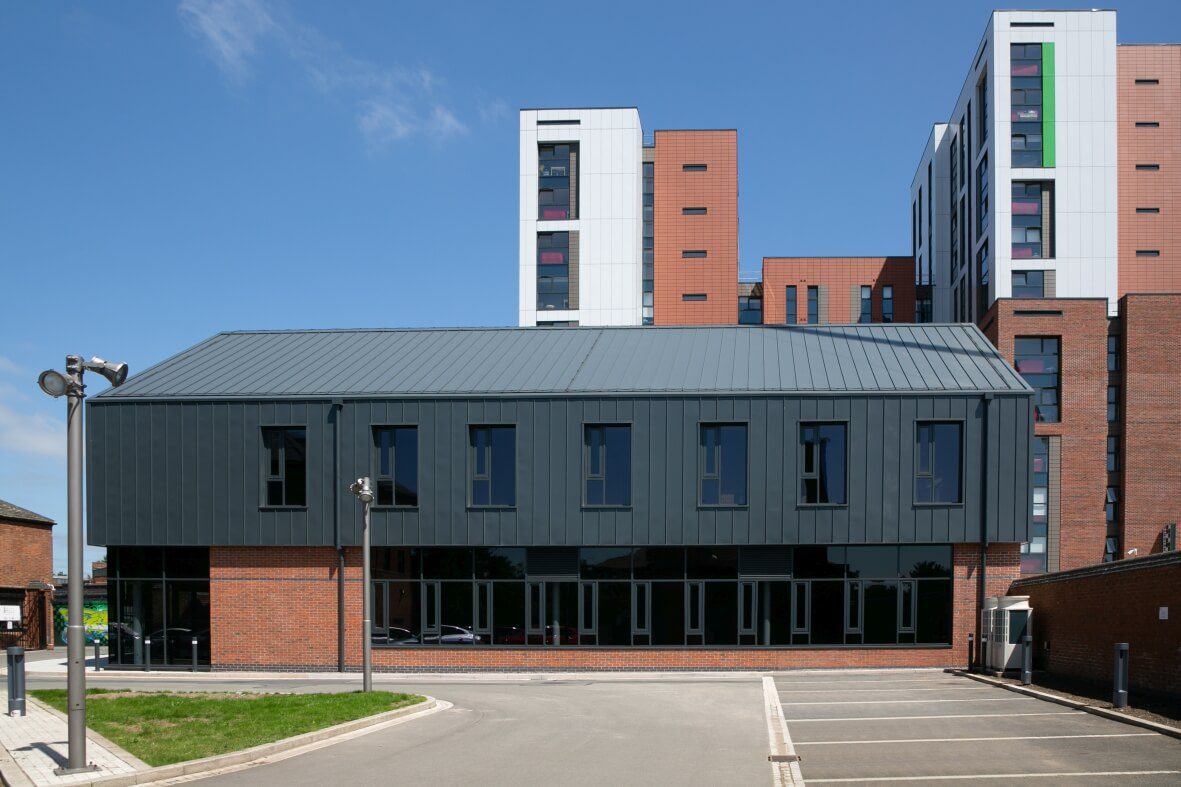
- X
- Share on LinkedIn
- Copy link Copied to clipboard
Have a similar project in mind?
