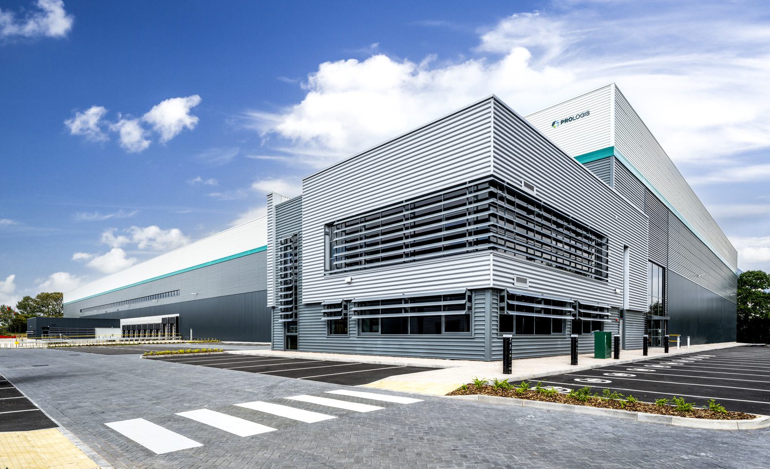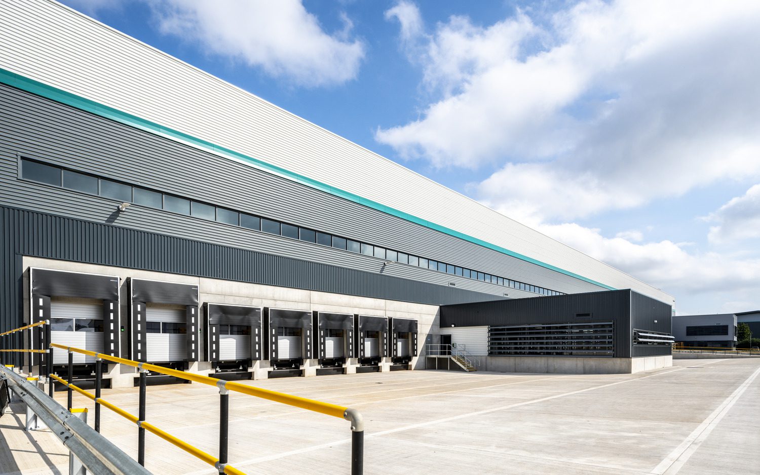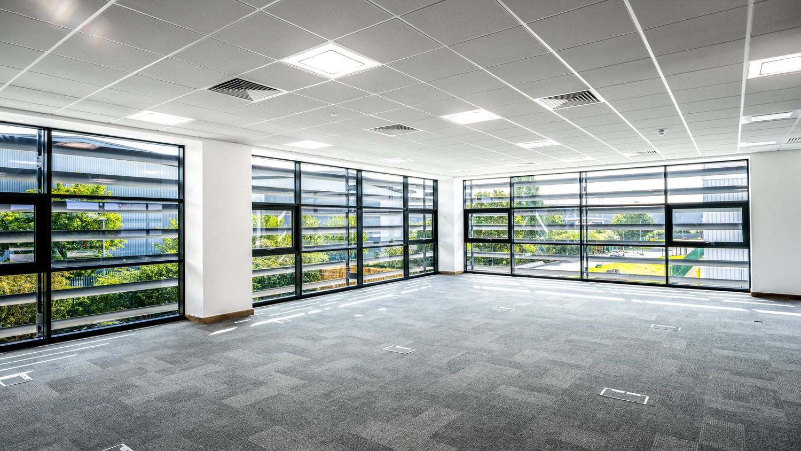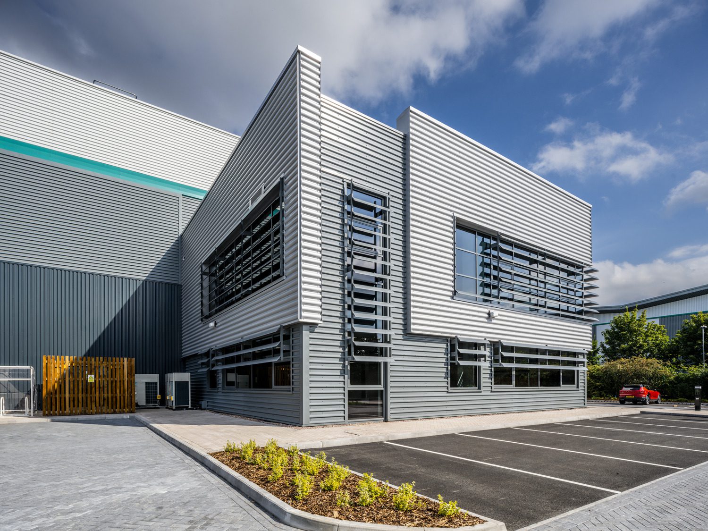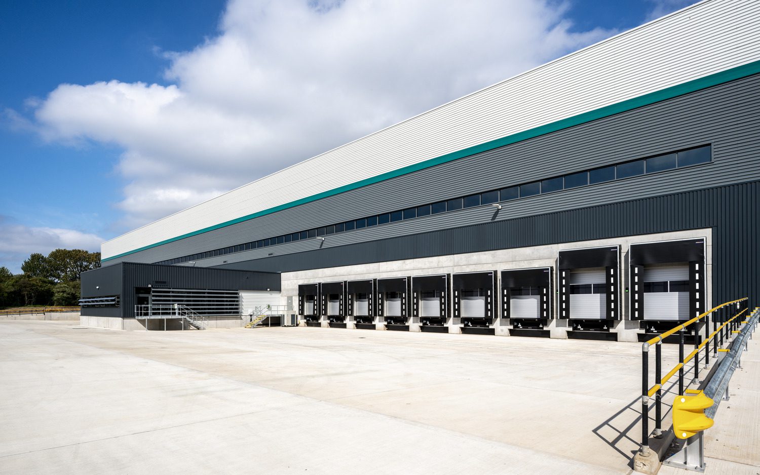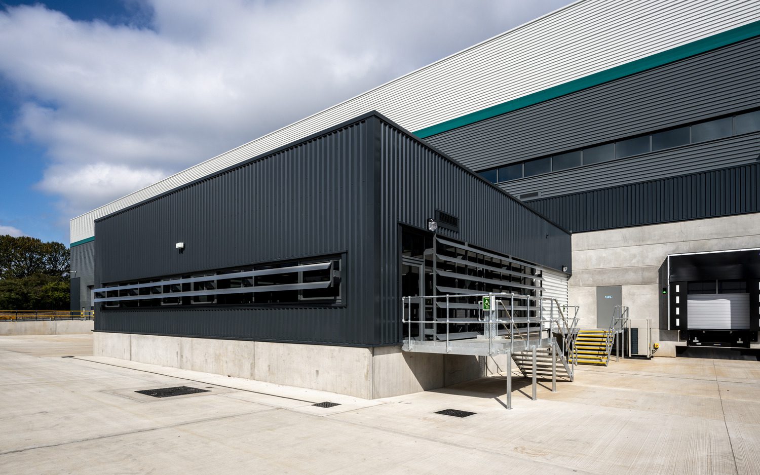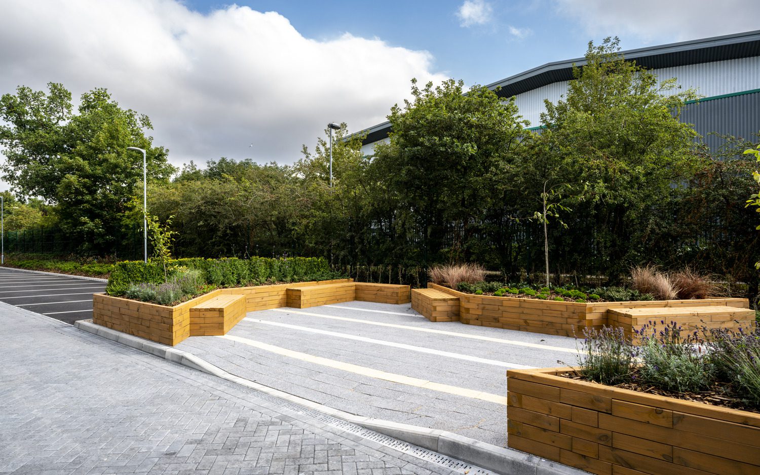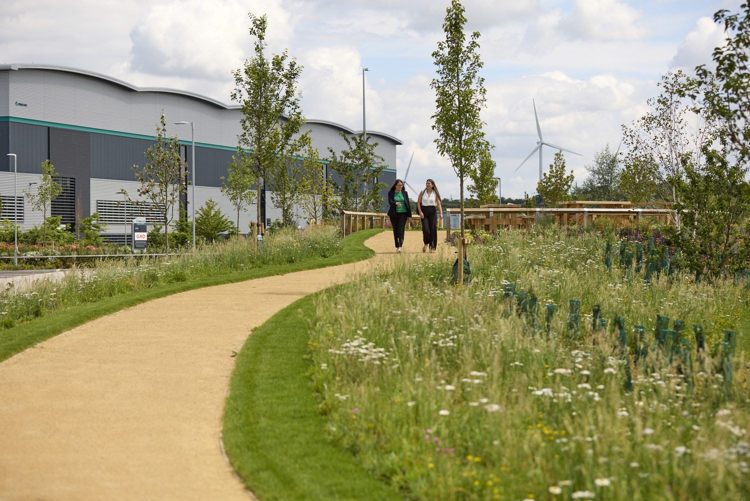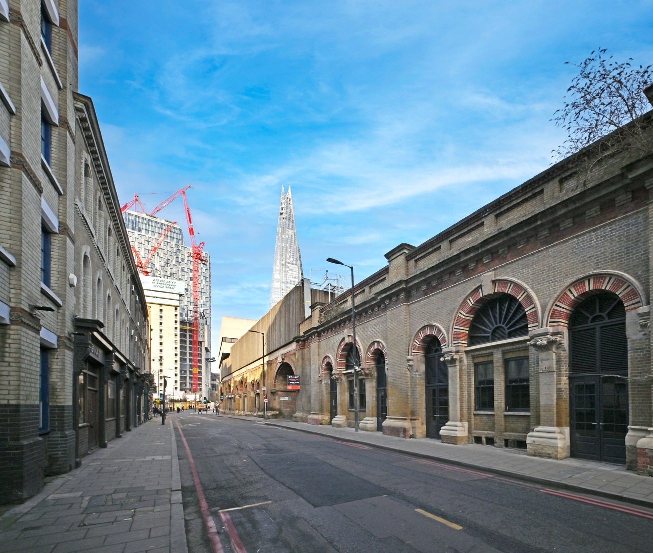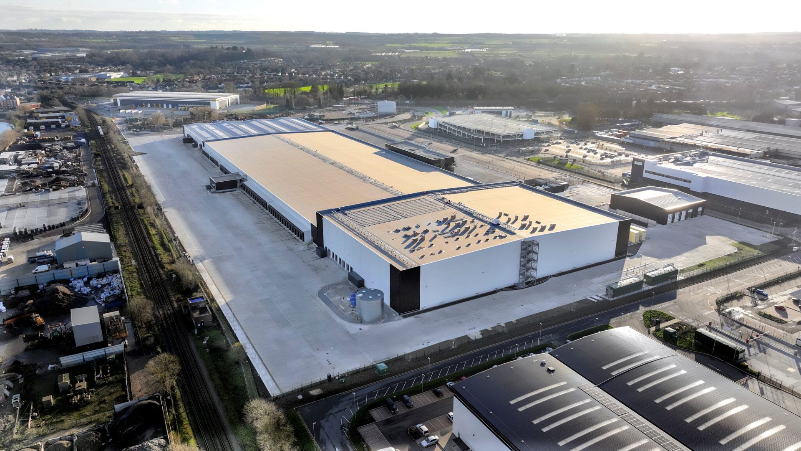-
Client
Prologis UK Ltd
-
Services
Architecture • BIM • SGP Digital
-
Sectors
Industrial
-
Year Completed
2023
-
Region
Birmingham, UK
-
BREEAM
Excellent
-
Size
15,213 sqm (163,754 sqft)
-
Contractor
Readie Construction Ltd
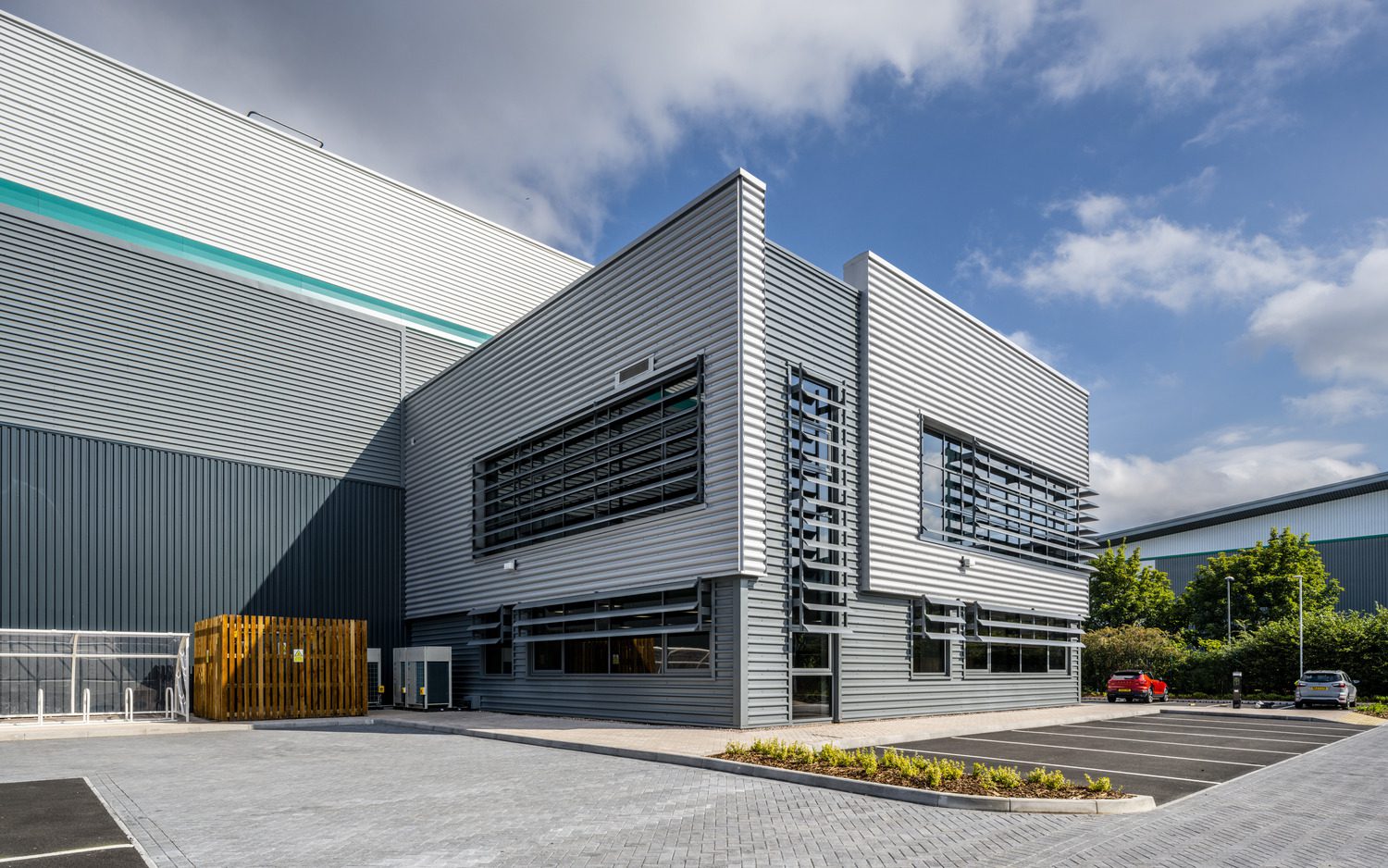
A 163,754 sqft industrial and warehouse unit, which has achieved the rare “Best in Class” EPC A+ rating.
SGP designed DC6 to maximise the site and deliver a unit with a 15m haunch height, a two-storey outboard office, service yard, gatehouse, parking and landscaping. A single storey Hub, based on Prologis’ parameter styles, contains welfare and office facilities for drivers and onsite team.
SGP was design and delivery architect, working with Readie Construction who recently received an impressive Considerate Contractor Scheme score of 41/45 for the project. We delivered a modern, flexible unit, which met Prologis’ high sustainability and welfare standards – targeting to achieve BREEAM Excellent – making this one of the most sustainable units in Birmingham.
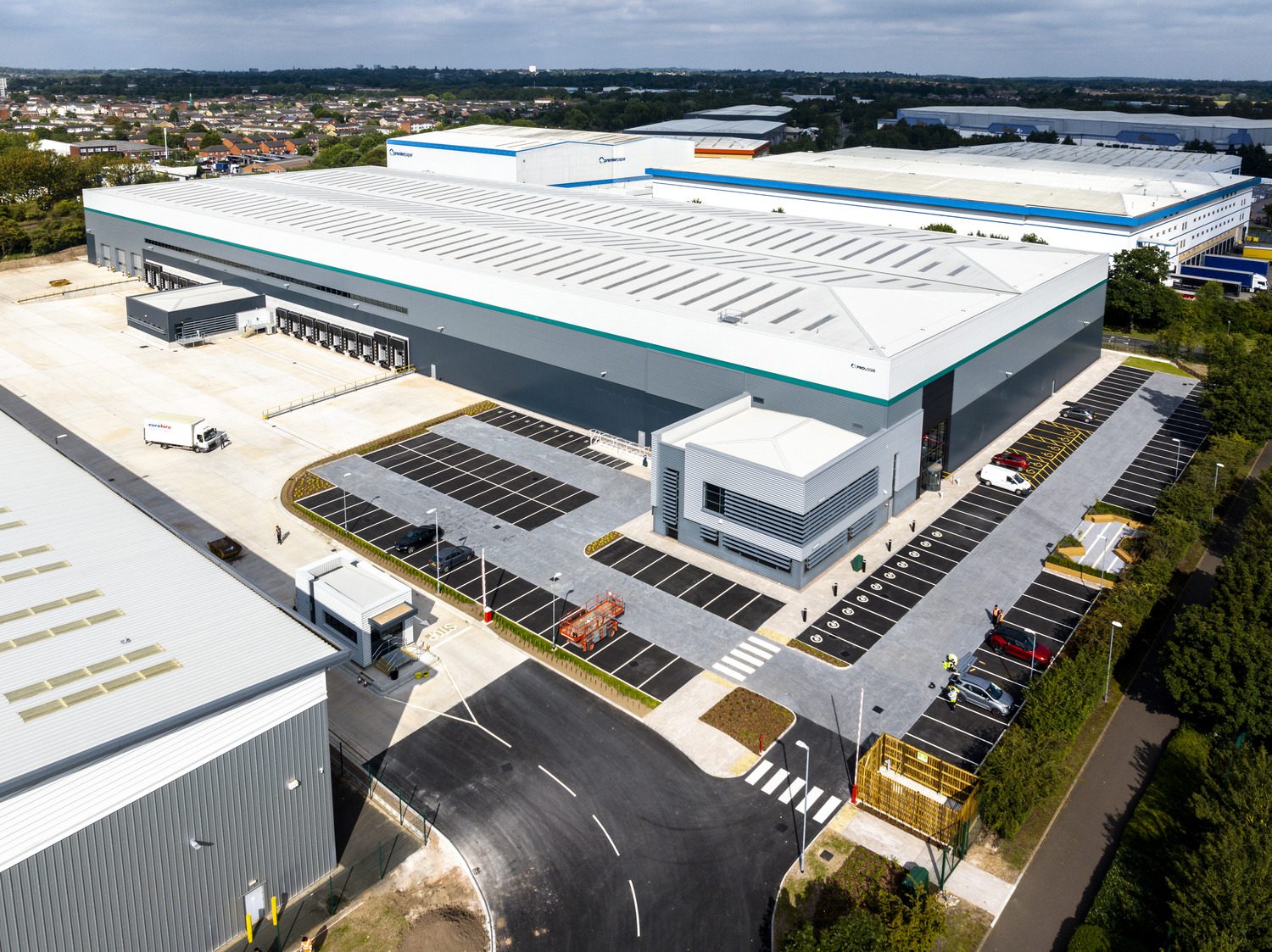
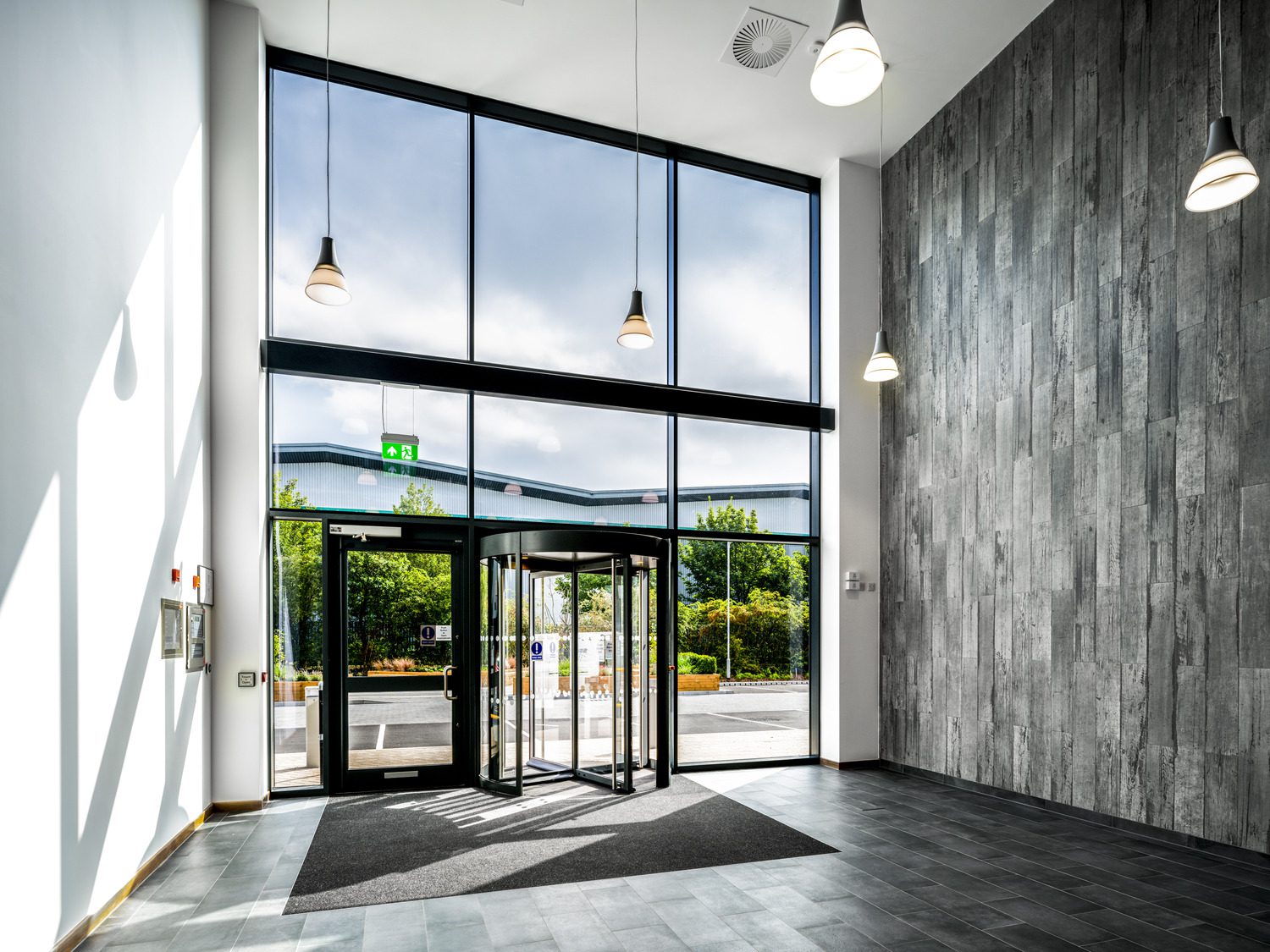
SGP was also the BIM Co-ordinator on the BIM level 2 project, leading meetings from the beginning to facilitate good collaboration between the companies, detecting clashes and pinch points early and keeping the project on budget and schedule. At Prologis’ request, post project building data was created in the COBie format.
- X
- Share on LinkedIn
- Copy link Copied to clipboard
Have a similar project in mind?
