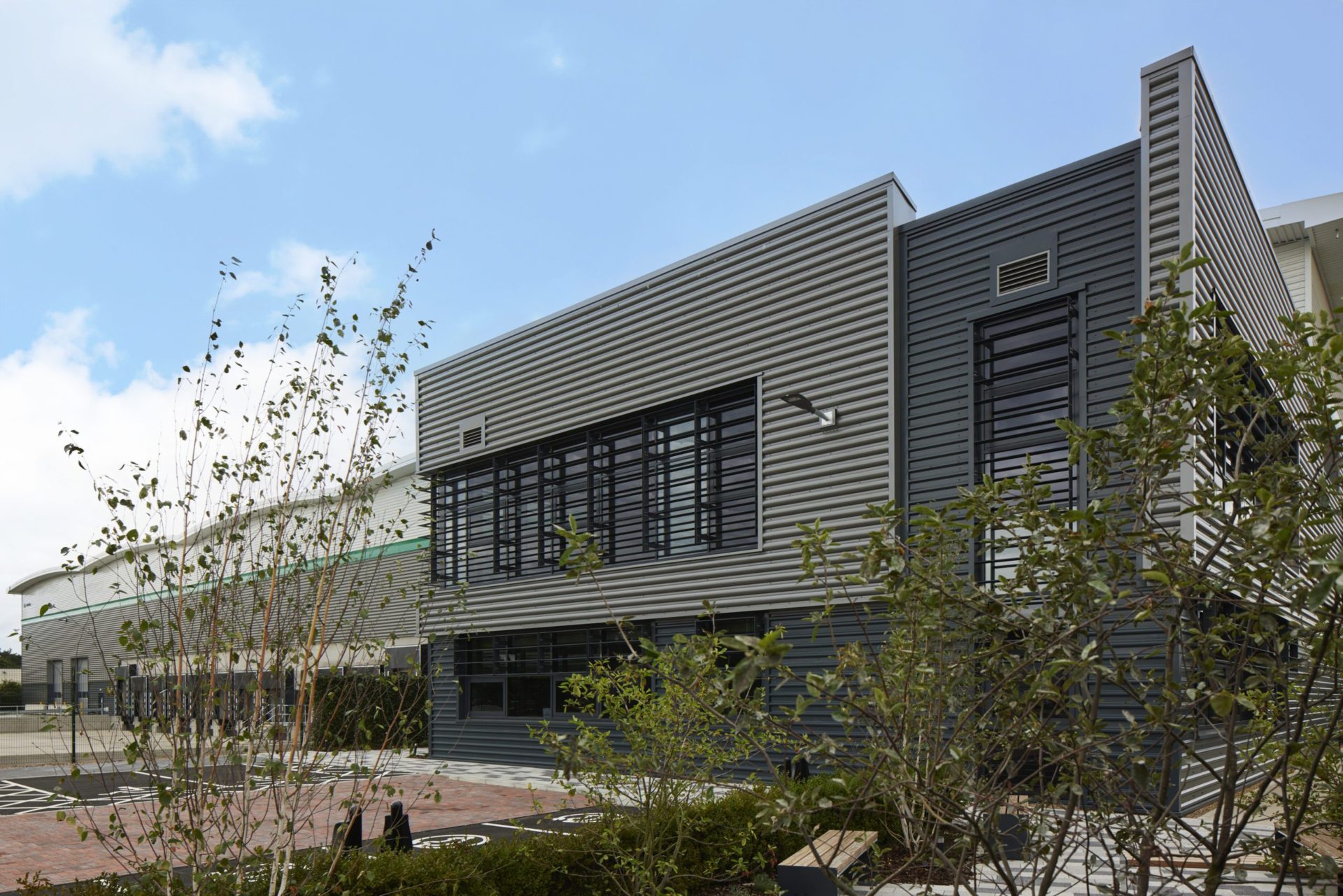Taking the chequered flag – Prologis’s new unit beside iconic Brooklands racetrack reaches completion

Stephen George + Partners (SGP) is celebrating the completion of a 121,128 sqft manufacturing and distribution facility on a former bakery site at Prologis Park Brooklands, next door to the world’s first purpose built racing track and home of the first British Grand Prix in 1926.
The scheme included the demolition and redevelopment of the 5.21 acre site in Weybridge into a single warehouse unit with 14,294 sqft of Grade A ancillary offices, car and cycle parking, access and landscaping.
Explains Rasto Janiglos, Associate at SGP and architectural project lead: “The site is considered by Elmbridge Borough Council to be Strategic Employment Land and is a popular and established manufacturing and logistics location with good links to London and the south east. This speculative unit delivers a flexible and modern space, maximised for the needs of the logistics and industrial sector and designed to respond to the industrial and rural context of the site.”
The DC1 unit is surrounded by existing operational industrial units, a residential area, the Metropolitan Green Belt, the former aerodrome and racing circuit and Brooklands Site of Nature Conservation Importance (SNCI). SGP’s design responds to the eclectic mix of neighbouring structures, matching height closely with existing buildings. The selection of a harmonized colour palette for the vertically and horizontally installed metal profiled cladding panels reinforces the Prologis brand identity. Simultaneously, it achieves the goal of minimizing the visual impact of the structure and seamlessly integrates it into the backdrop of the surrounding landscape. The curves of the barrel-vaulted roof design, with well-defined and simply detailed overhanging eaves, also helps reduce the scale of the building and adds visual interest.

The two-storey outboard office, which extends to a first floor mezzanine element within the warehouse area, provides a focal point for visitors and positive first impression. The combination of colours and materials, including the distinctive Prologis green horizontal band enveloping the main body of the warehouse, forms a cohesive entity, with areas of glazing and steps in the cladding line to add emphasis and offer a more human scale.
Continues Rasto: “In addition to high quality build and design, Prologis logistics developments place a great emphasis on sustainability, biodiversity and creating outdoor amenity space. Additional planting, with native trees and shrubs, has been added to the perimeter to soften the unit into the area as well as providing ecological benefit to the site. A landscaped area offers bench seating to staff and visitors and footpaths have been extended to integrate with the surrounding spaces.”
Prologis Park Brooklands DC1 is ‘Net Zero Carbon – Construction’ when considered against the UKGBC Framework for Net Zero Carbon Buildings. The unit has a BREEAM Excellent rating, EPC A+ and has additional scope to add PV panels onto the roof. Climate change and flood risk has been considered in the drainage scheme, with the SUDS including a 970m3 attenuation tank beneath the service yard and car parking to manage surface water run-off.
Contact Ashard for more information here
- X
- Share on LinkedIn
- Copy link Copied to clipboard