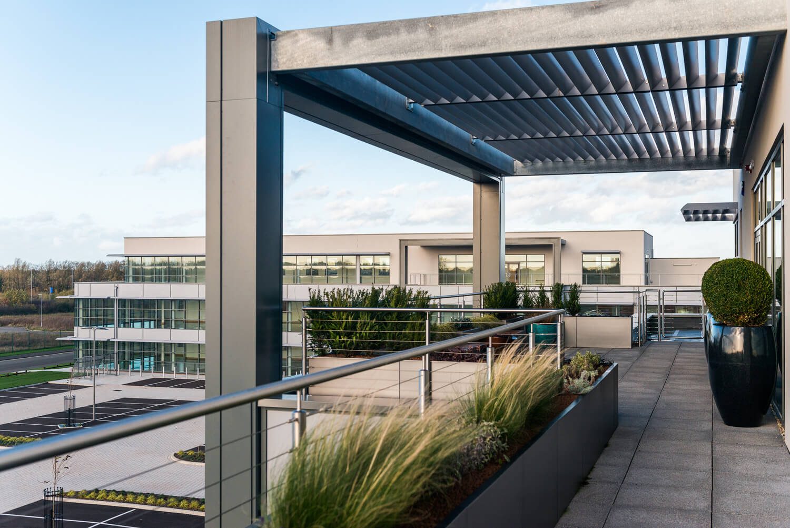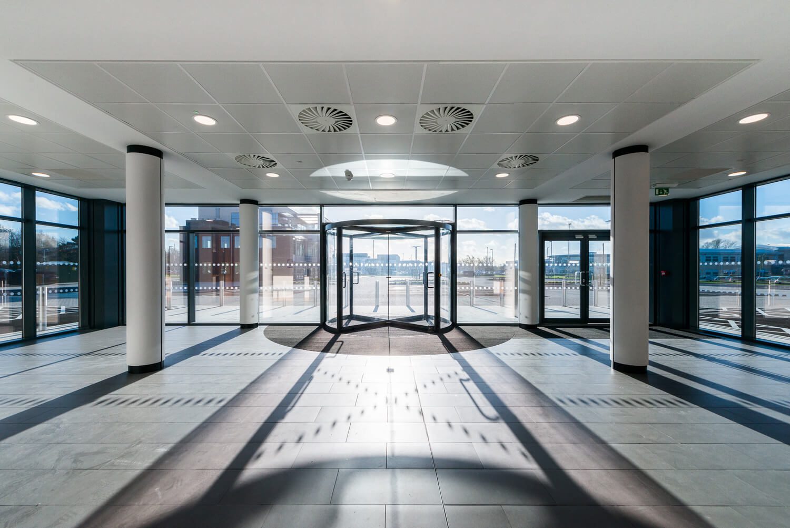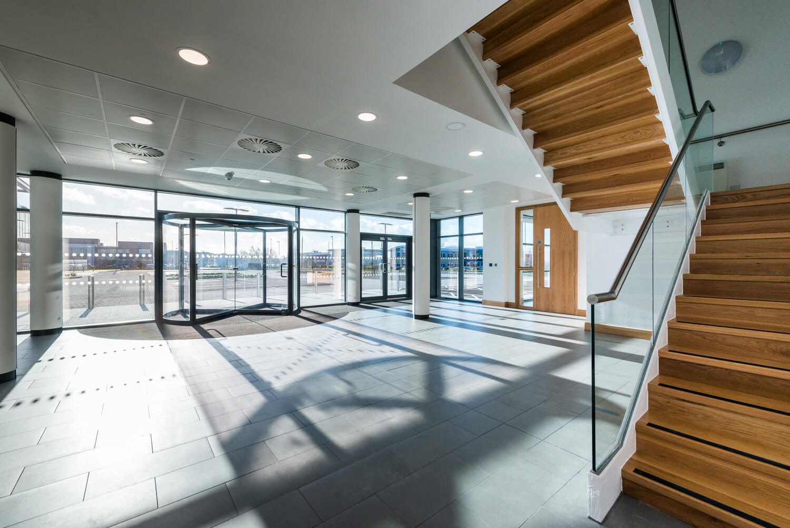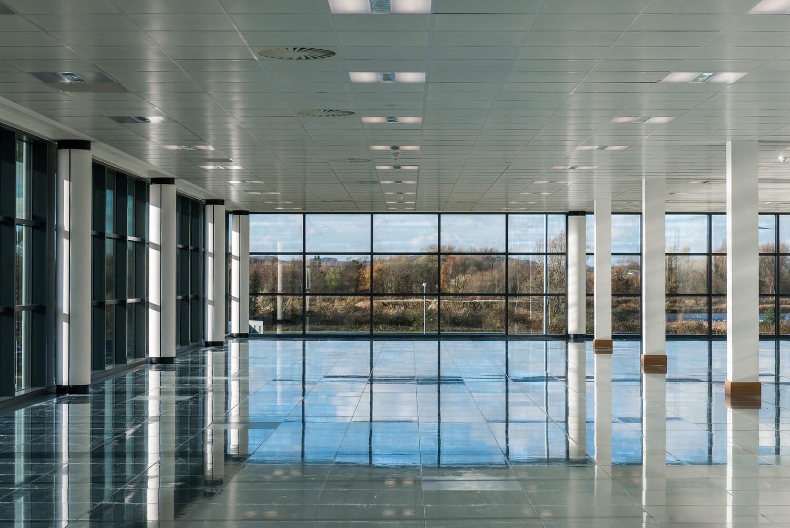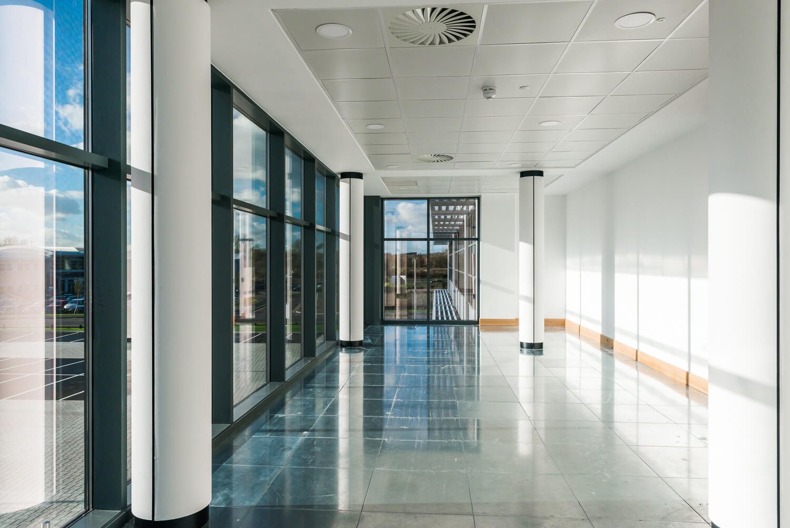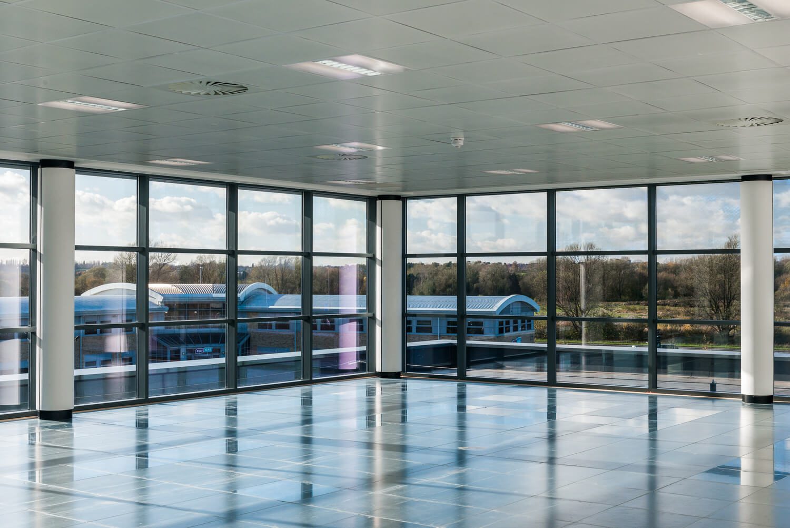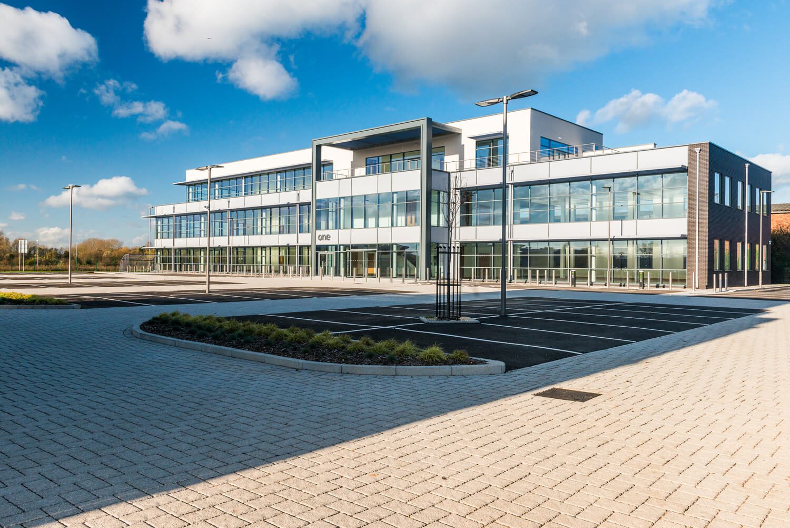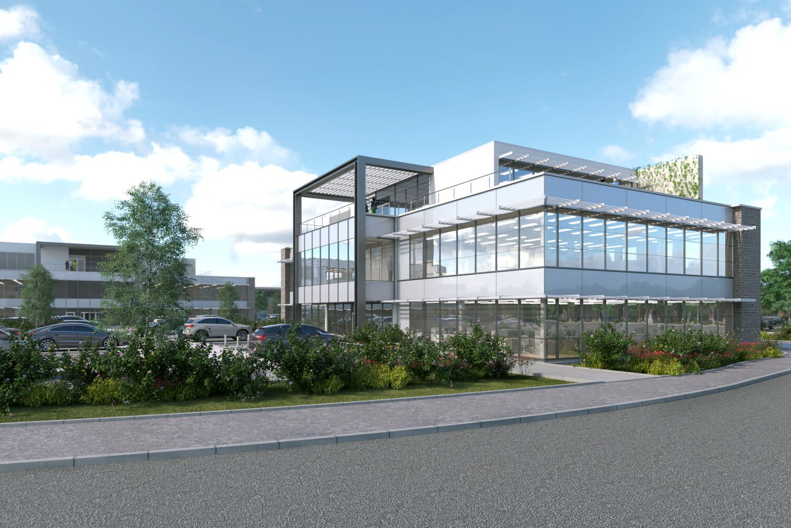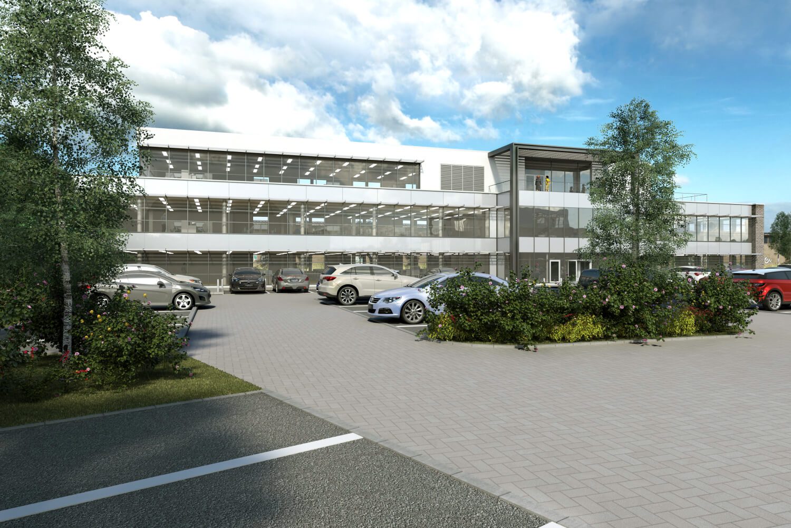-
Client
Marlborough Property Co Ltd
-
Services
Architecture • Interior Design + Fit-out
-
Sectors
Office + Workplace • Science + Innovation
-
Value
£5.46 million
-
Year Completed
2015
-
Region
Leicester, UK
-
Contractor
B & K Structures Ltd (Derby)
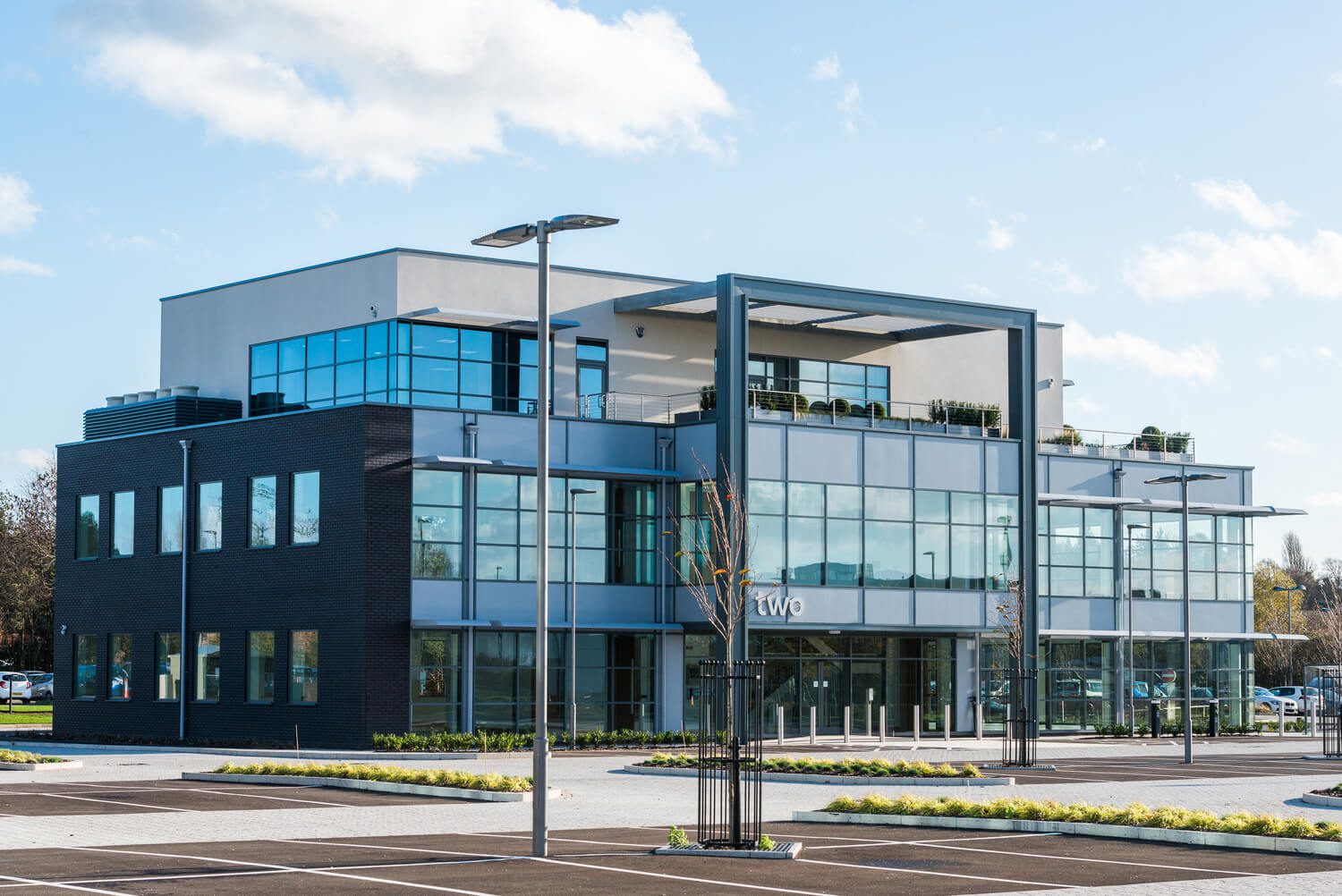
The south and west elevations of both buildings contain a high level of glazing designed from floor to ceiling giving an effect of flooding the interior of the offices with natural light, and careful design and positioning of the brise soleil protect occupants from direct solar glare.
The buildings encompass a prominent corporate entrance feature with full views into the building core. The second floor office footprint is set back from the lower floors allowing the incorporation of a large roof terrace to each of the buildings.
Both buildings comply with the requirements of the Building Regulations 2010 and achieve an Energy Performance Asset Rating of 25 which categorises them in band A for energy performance.
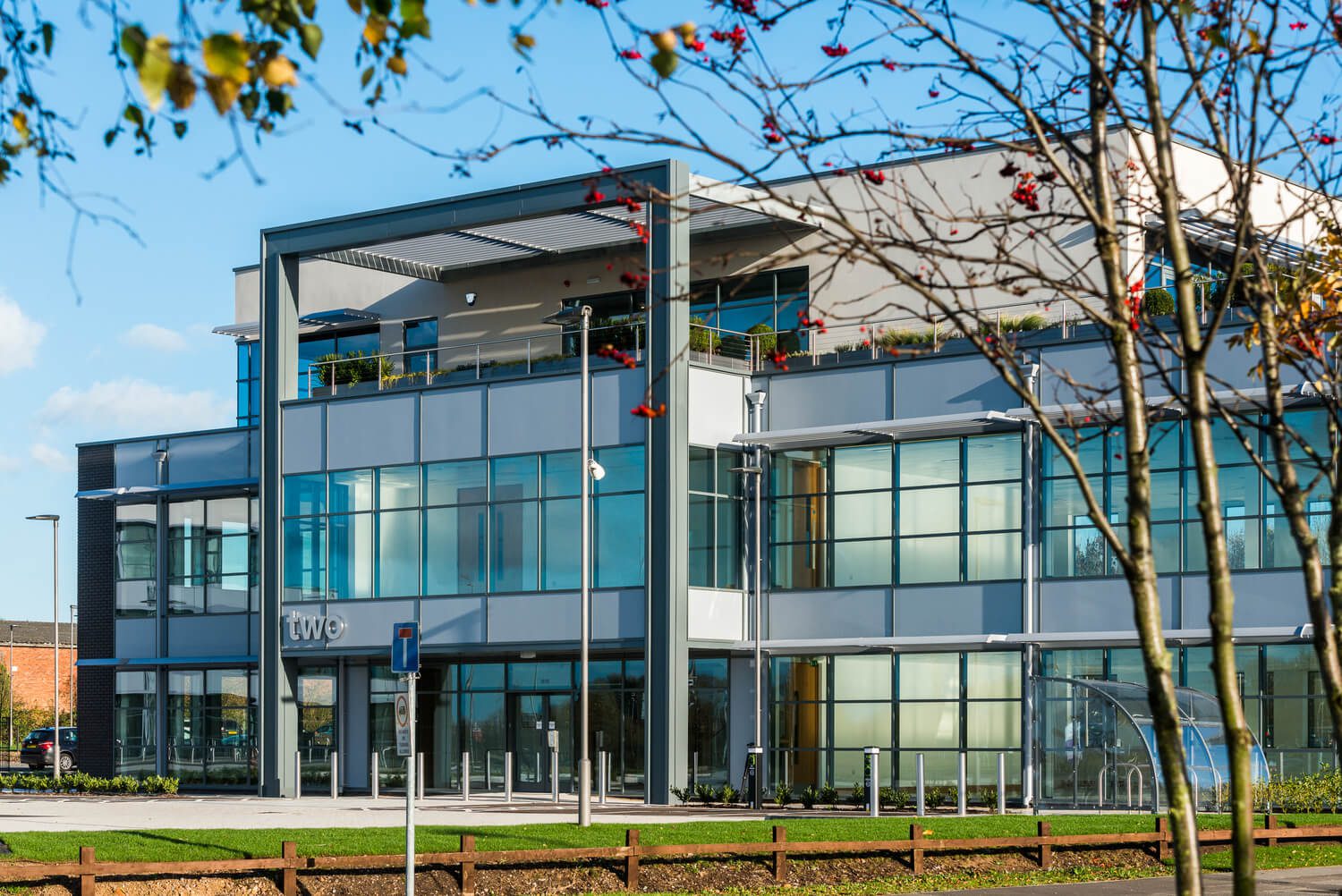
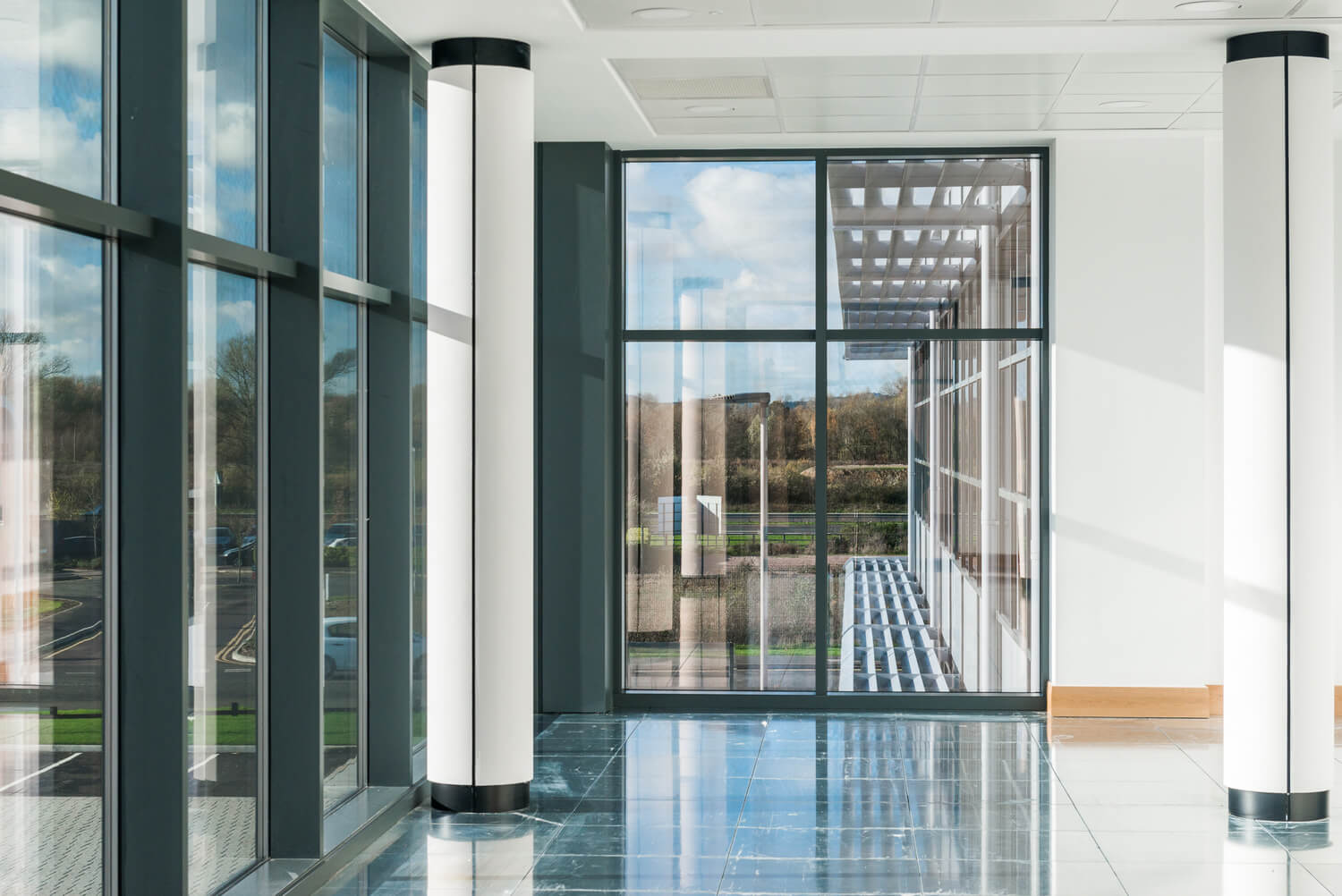
- X
- Share on LinkedIn
- Copy link Copied to clipboard
Have a similar project in mind?
