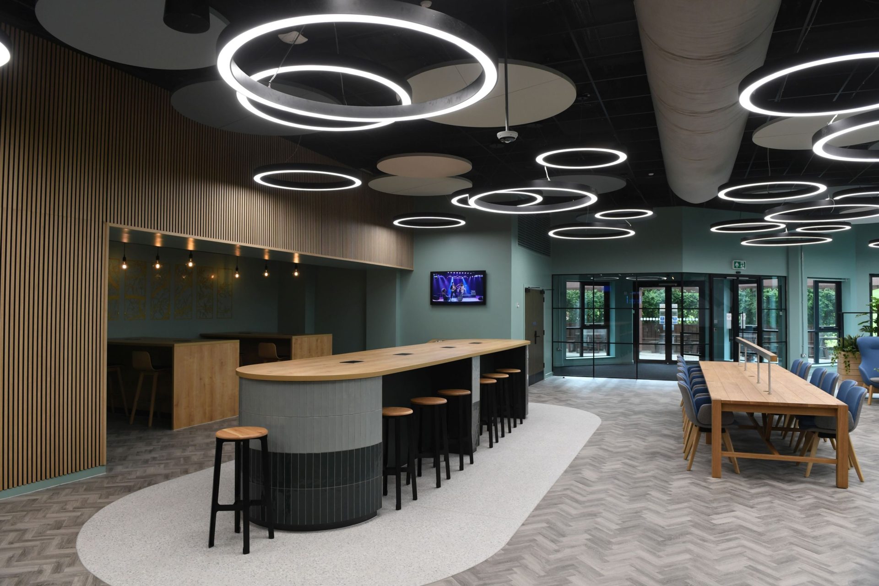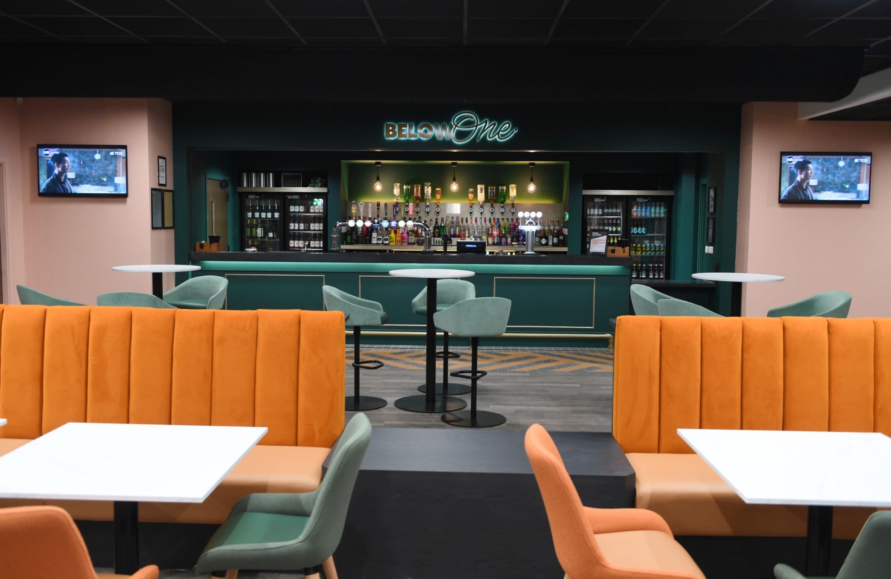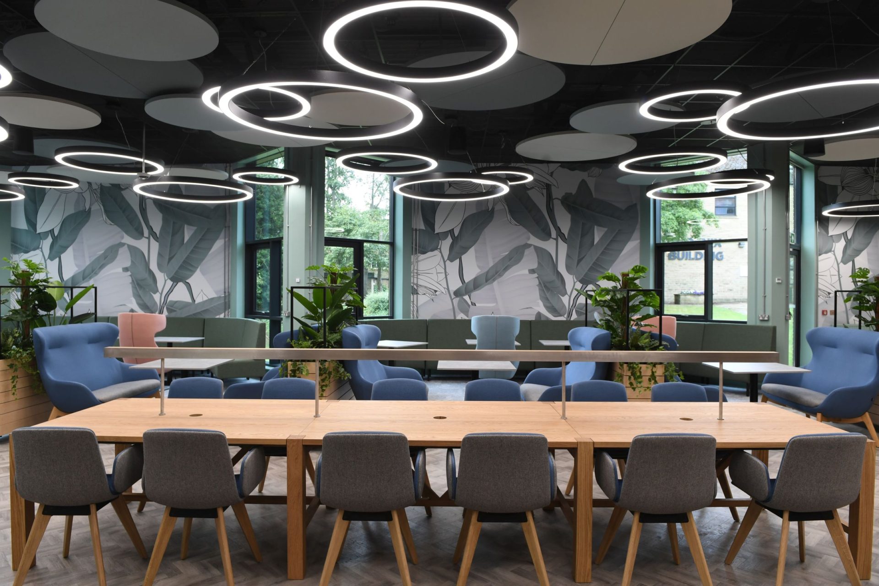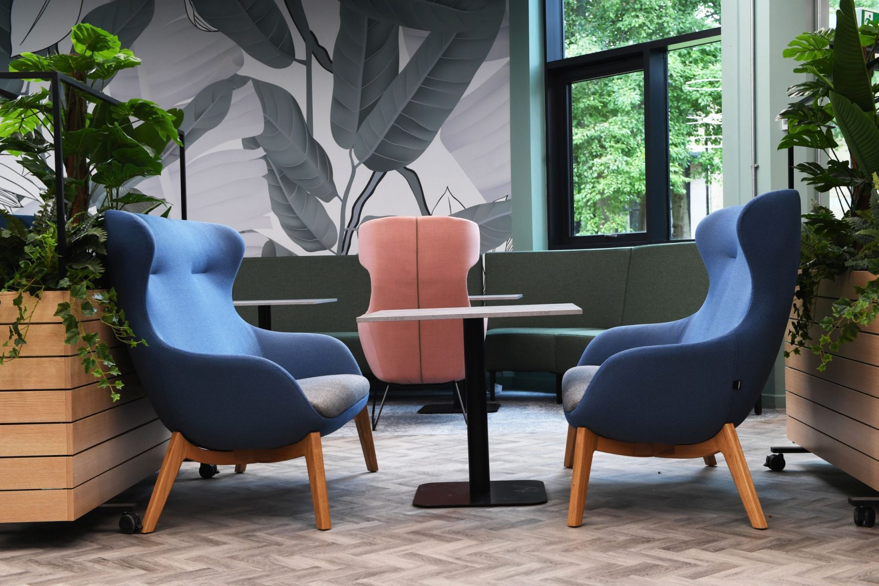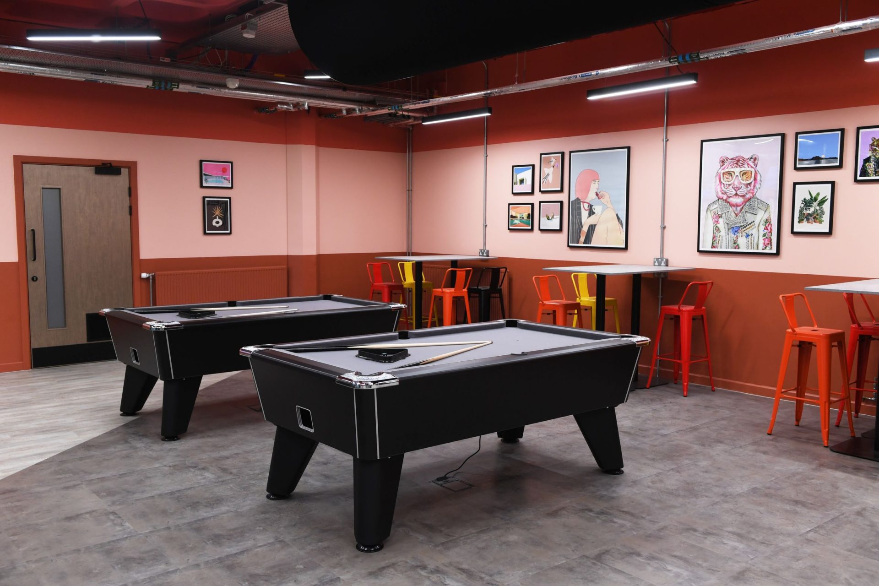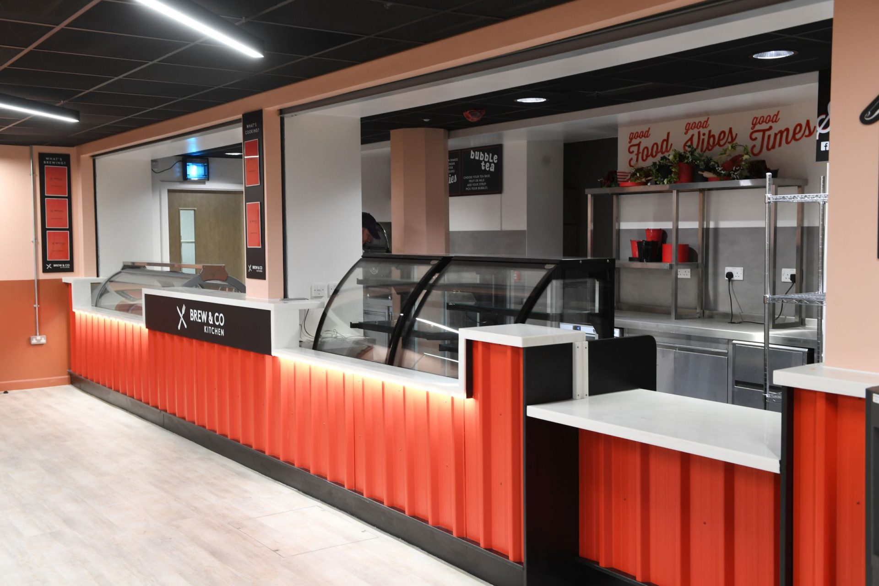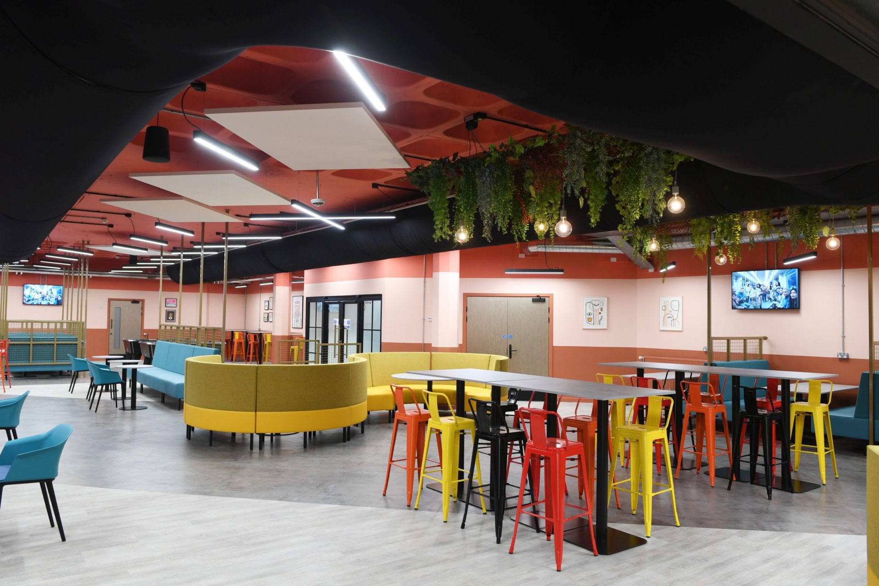University of Bradford continues drive for first class amenities with new student social space
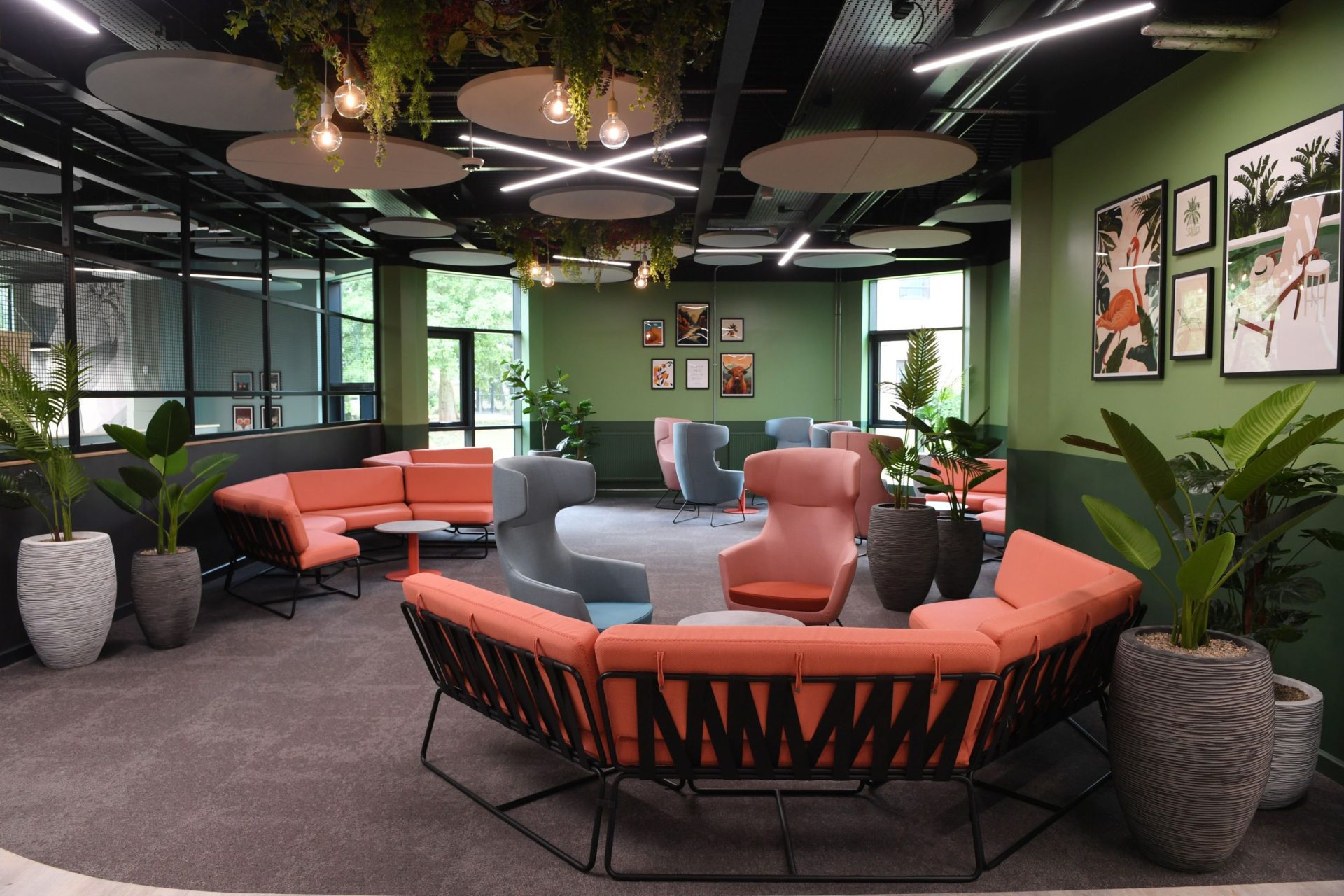
On behalf of Project Managers Sycamore Square Group, Stephen George + Partners (SGP) were appointed to provide Interior Design services and expertise. SGP’s role was to create imaginative concept proposals, and in consultation with the University, develop the scheme through detailed design, and tender and construction stages, in response to the University’s aspiration to reinvigorate the under-utilised Student Central, bringing it to life as the heart and soul of the campus and student social scene. The £2 million project transforms 1500 sqm of unused nightclub space into a vibrant social space with an extensive dry bar, a quieter study area and an inside Garden Hideaway.
“The spaces look amazing, and the University is very pleased with the outcome and will be a significant positive to the student experience.” Andy Hague, Building Manager, Property Services, University Of Bradford.
Explains Amy Fulford, Principal Interior Designer at SGP: “The University wanted to provide a hybrid social / study space that could compete with local facilities at other higher education establishments, as well city centre bars. Having previously designed similar spaces in the University, working alongside Sycamore Square Group we had forged strong relationships with the University, and the wider design team, which really helped us to work closely with a range of stakeholders, including University departments and student peer groups, to create a space that worked for everyone.”
SGP’s interior design services were required to re-strategise the space and create an environment that is inclusive and accessible. Part of the brief was to lighten and brighten the space, dividing it into smaller areas to make it less intimidating and more inviting, particularly to smaller groups and individuals. Restricted by existing M&E services and the opportunity to construct partitions, SGP’s design used colour, form and contrasting floor treatments to breakdown the footprint into clearly defined zones, each with its own identity and mood. Student Central’s upper area has a lively, energetic social space, whilst the adjacent lower area has a quieter, calmer social study space. What once was an old DJ stage is now a relaxed Garden Hideaway that brings the outdoor in and provides a biophilic lounge.
Explains Amy: “Having listened to the stakeholders and end user groups, it was clear there was previously a resistance to utilising some of the existing darker and more intimidating spaces. To combat this, it was important that we increased the amount of natural daylight available within the space, by reinstating glazing to the external envelope. As part of the inclusive design strategy this breaks down barriers and connects the outside to in, whilst providing a variety of spaces for the University’s diverse student body.”
Inclusivity was extended to eliminate segregated access by replacing existing stairs and platform lifts with a connecting ramp, allowing unencumbered circulation throughout the space and one route for all. In addition, all entrances were replaced with new glazed and fully automated doors, aiding both visibility, and wayfinding. For many with neurodiverse requirements, reverberating sound can be quite distressing and disorientating, therefore we incorporated acoustic treatments wherever possible, ranging from hidden solutions such as underfloor acoustic matting, to carpets & soft furnishings and the feature acoustic ceiling rafts.
Concludes Amy: “In the few weeks the space has been open, it has been incredibly well received and will certainly enhance the student culture. The success of the project has come from strong Project Management by Sycamore Square Group, which reinforced relationships and communications with the University and between SGP, the wider design team and the Main Contractor, Construction Dynamics (North) Ltd. The strong sense of collaboration united the team to deliver this project to an incredibly tight timeline – just 14 weeks for the construction phase.”
- X
- Share on LinkedIn
- Copy link Copied to clipboard
