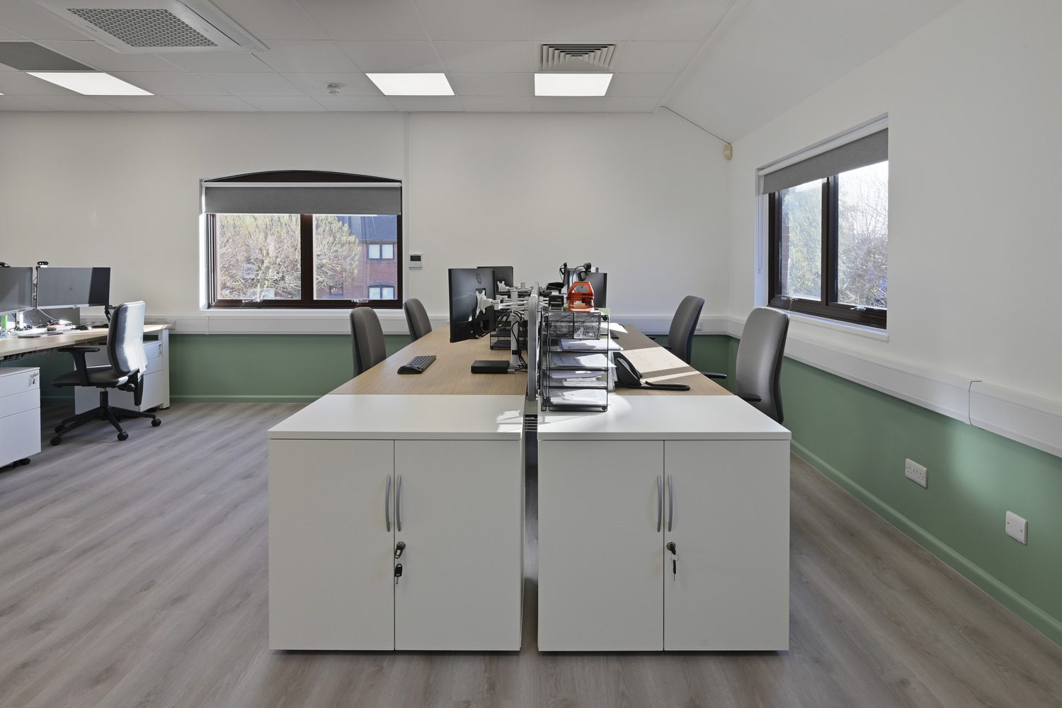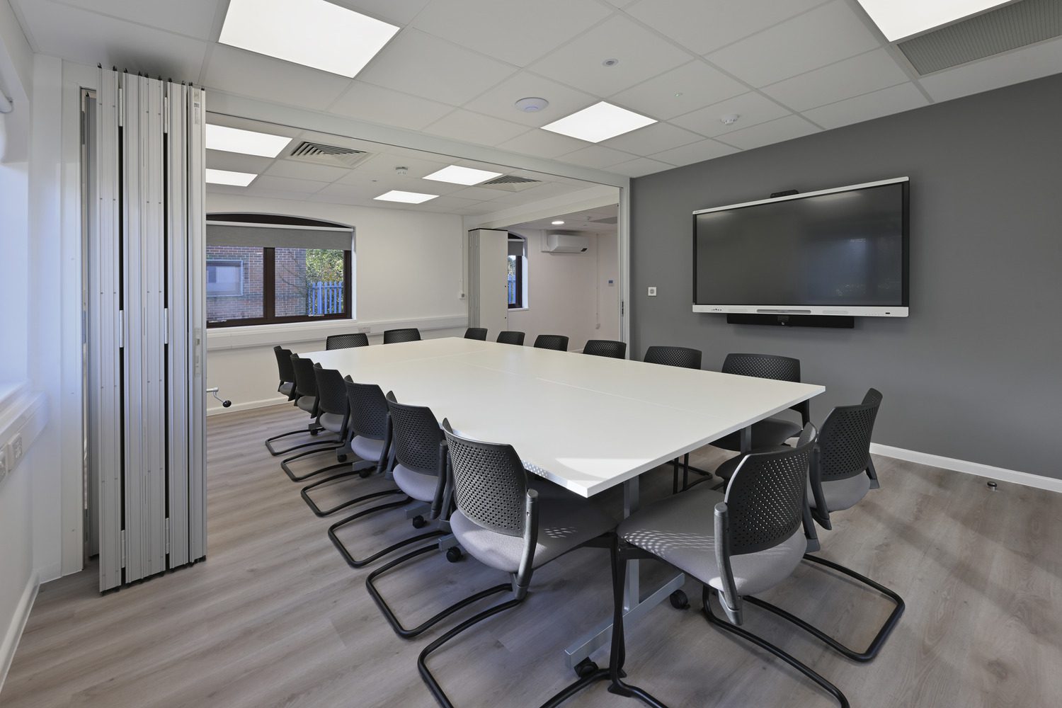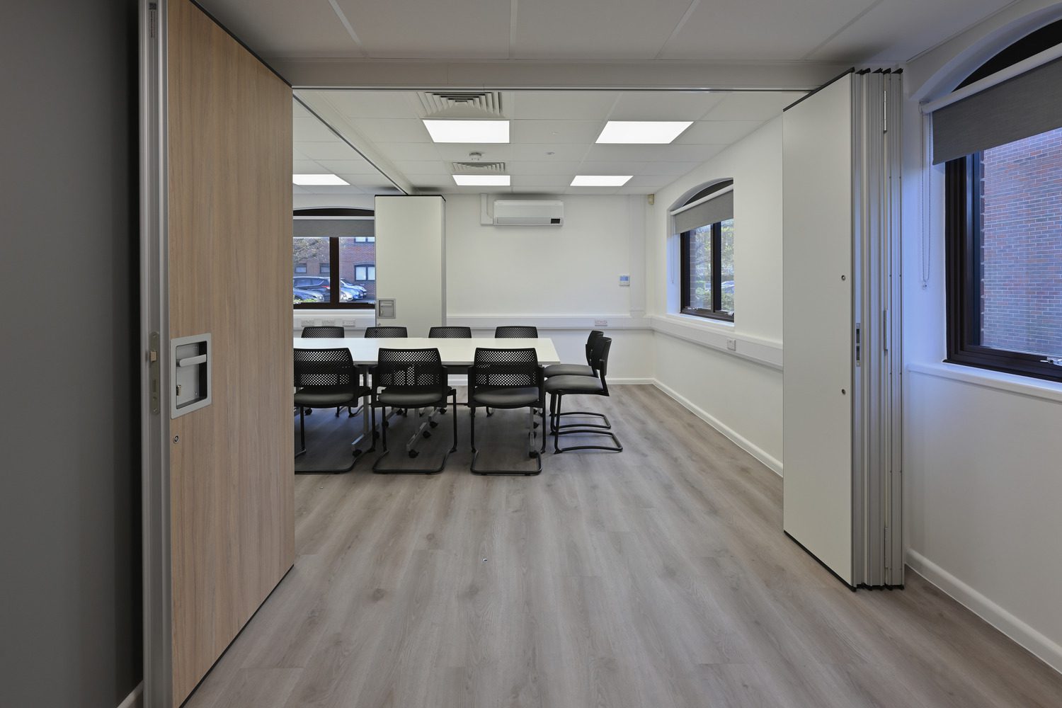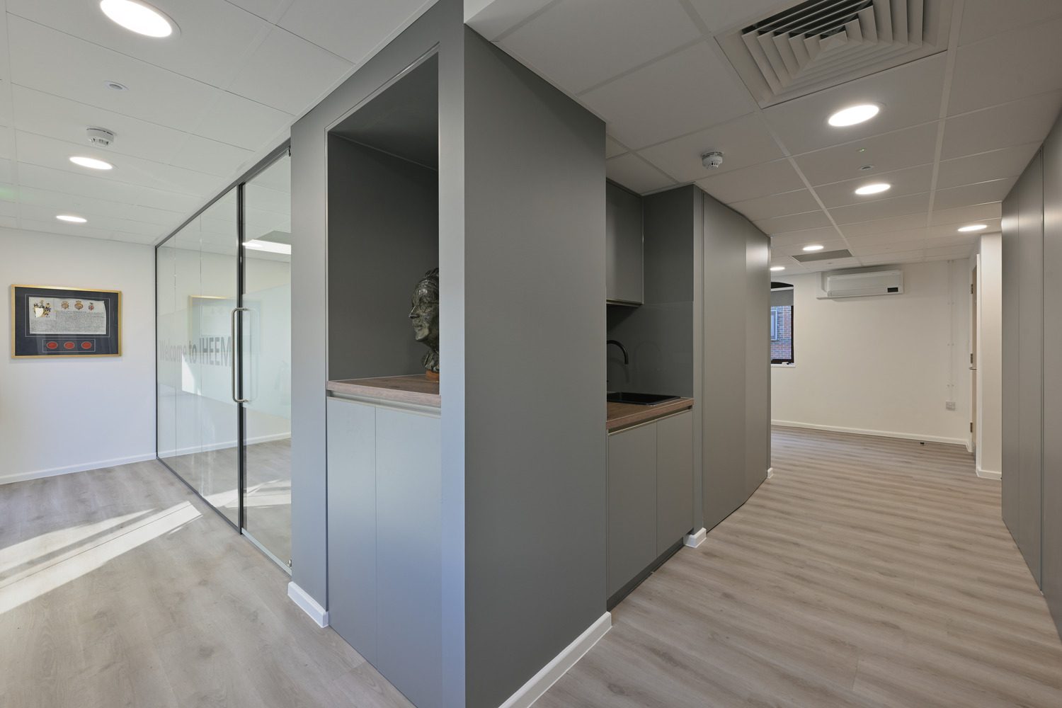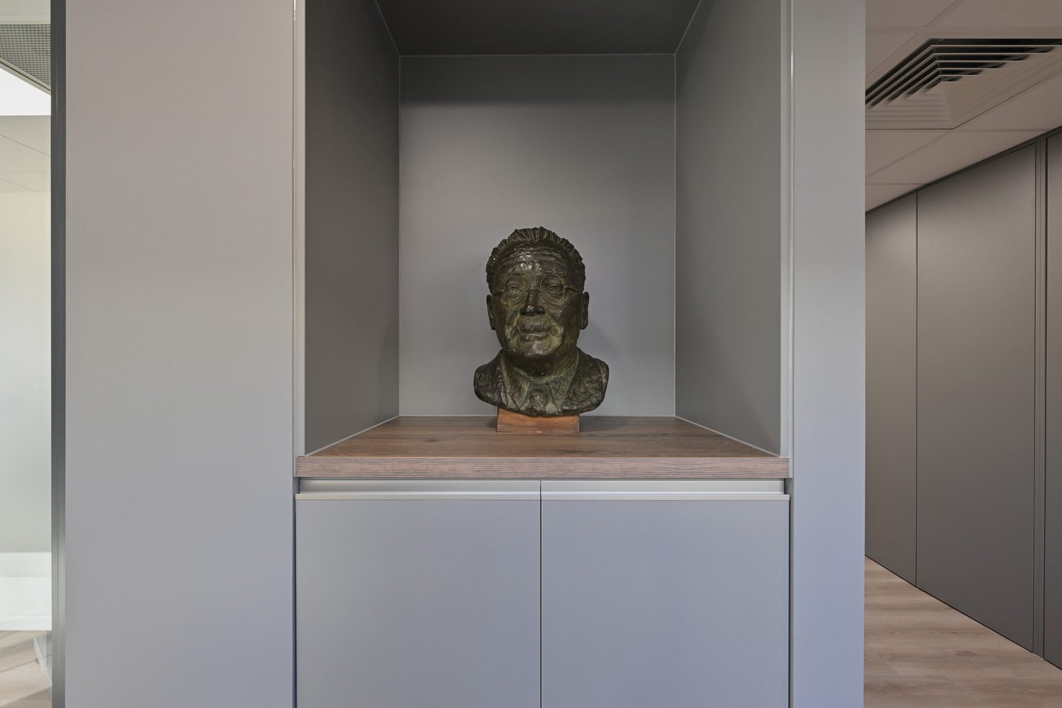SGP celebrates the opening of the Institute of Healthcare Engineering and Estate Management (IHEEM) offices in Portsmouth
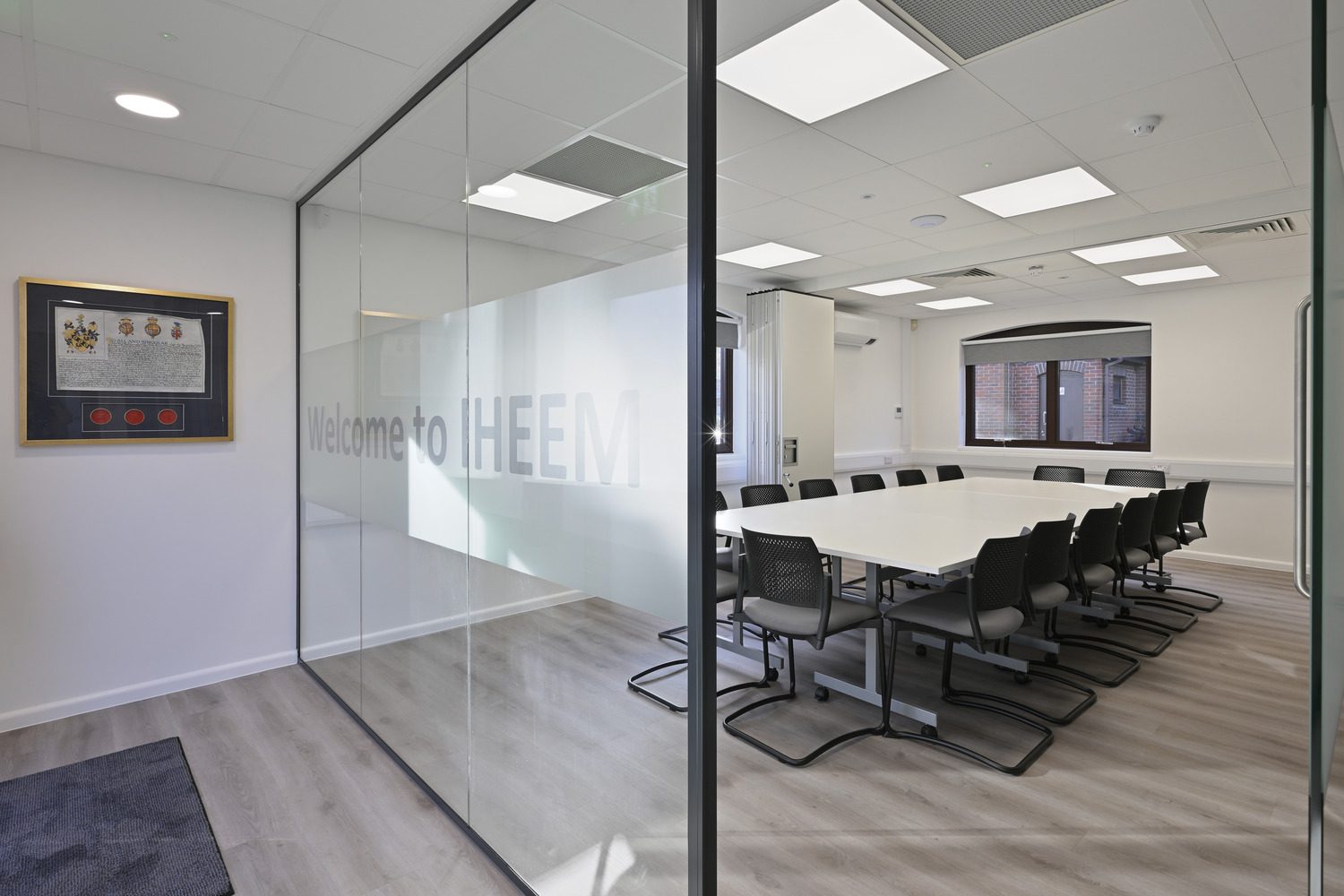
Stephen George + Partners (SGP) is proud to have been involved in the design and delivery of IHEEM’s elegantly refurbished Portsmouth HQ.
Working closely with IHEEM and contractor Vale Southern Construction Ltd, under a JCT Design & Build 2024 contract, SGP’s design brought a light, bright and fresh feeling to the two floors, creating efficient office space, flexible training rooms and streamlined support amenities.
Says Steve Batson, Studio Director at SGP: “As affiliate members, we have been actively involved with IHEEM for many years and are incredibly proud to have been asked to develop plans for this important refurbishment. We took onboard IHEEM’s on-going focus on regeneration and modernisation to create a welcoming and refined space which delivered both a calming atmosphere and a practical working office.”
Initially SGP completed feasibility studies to develop layouts and material palettes to meet the brief, and, using a Matterport survey, created a VR simulation of the proposals.
Continues Amy Fulford, Principal Interior Designer at SGP: “Our role as interior designers is to communicate to our clients what they may struggle to envisage. On this particular project, we took the opportunity to use our in-house rendering capability and walk the client through the proposed design scheme via the Virtual Reality (VR) headset. Although it was a relatively small space, the client was immediately captivated and was immediately able to appreciate the vast transformation that was possible and more importantly, how this could positively impact their business opportunities ”
To harness and maximise the use of space, the ground floor is now, an open entrance facing a flexible multi-purpose training facility with sliding walls and folding partitions to enhance the adaptability and allow the space to be a training room, conference suite or 2no. intimate meeting spaces. A state-of-the-art interactive wall supports training and presentations, whilst a nearby tea point can be accessible for hosting or discreetly hidden away when not in use. With IHEEM’s drive towards a paperless office, the first floor focuses on minimising storage cabinetry and maximising the area available for workspace. A timeless and earthy colour palette of greys, promotes wellbeing though greens and blues that are paired with natural textures to promote a calm and uplifting atmosphere.
The design teams overarching collaborative approach was to place sustainability at the heart of the design. SGP worked with Vale Southern Construction Ltd and Hoare Lea to improve the carbon footprint of the offices, with new windows and doors, therefore improving thermal performance, along with a heat recovery unit concealed in the roof to further reduce running costs. With changes to some of the fabric of the building, SGP and IHEEM took the opportunity to improve accessibility with a wider entrance, an easier circulation through the spaces and enhanced toilet facilities.
Concludes Steve: “We were proud to be asked by IHEEM to be part of this pivotal project. Having drawn together a team of specialists from within SGP to create and present the design, it was a pleasure to collaborate so positively with Vale Southern Construction Ltd and deliver this uplifting refurbishment.”
SGP was recently named as a supplier on NHS Shared Business Services’ (NHS SBS) Healthcare Planning, Construction Consultancy and Ancillary Services (HPCCAS) framework agreement (https://www.sbs.nhs.uk/), and the team was delighted to be working with Hoare Lea, who are part of the SGP led consortia team who won Lot 11 – Ancillary Services.
- X
- Share on LinkedIn
- Copy link Copied to clipboard
