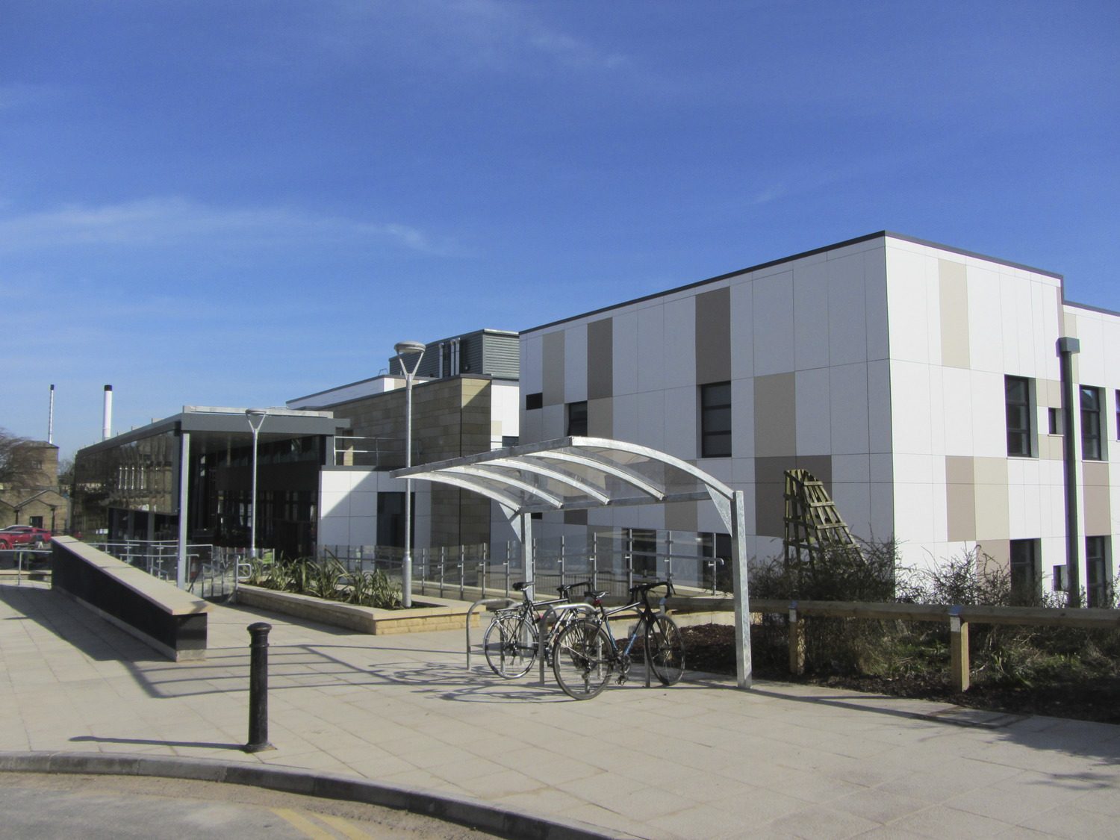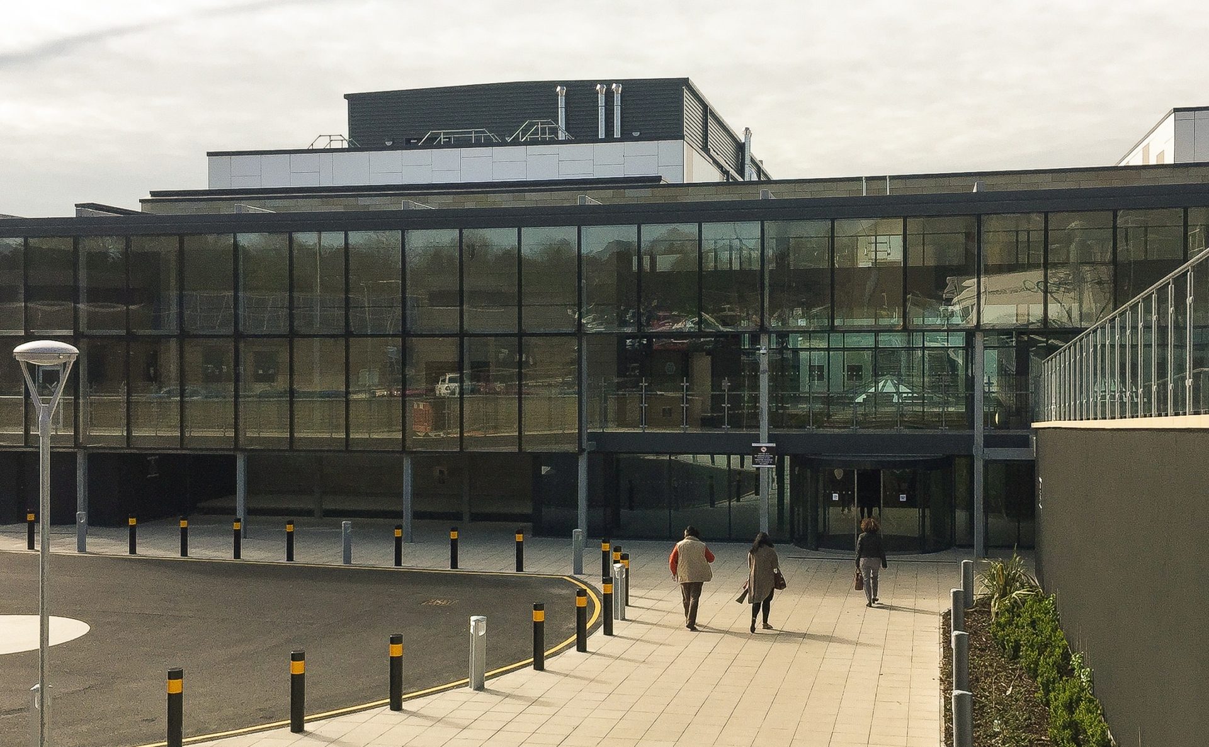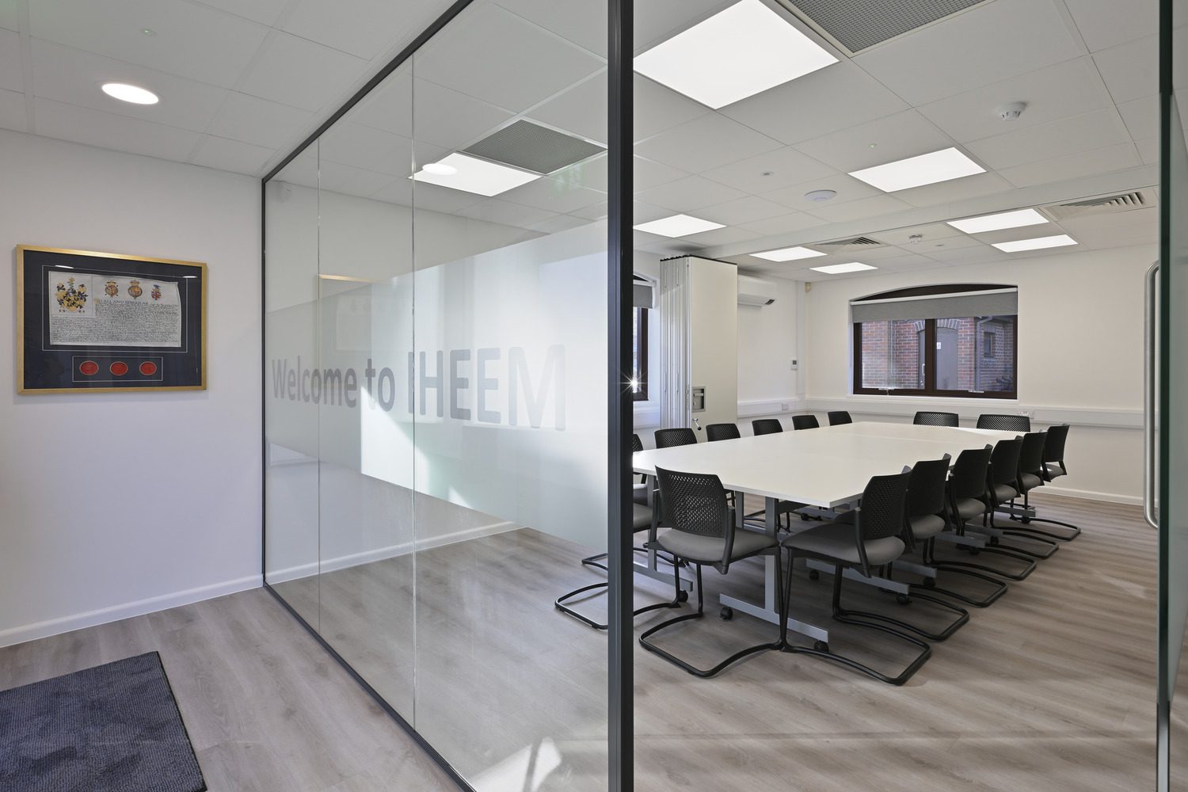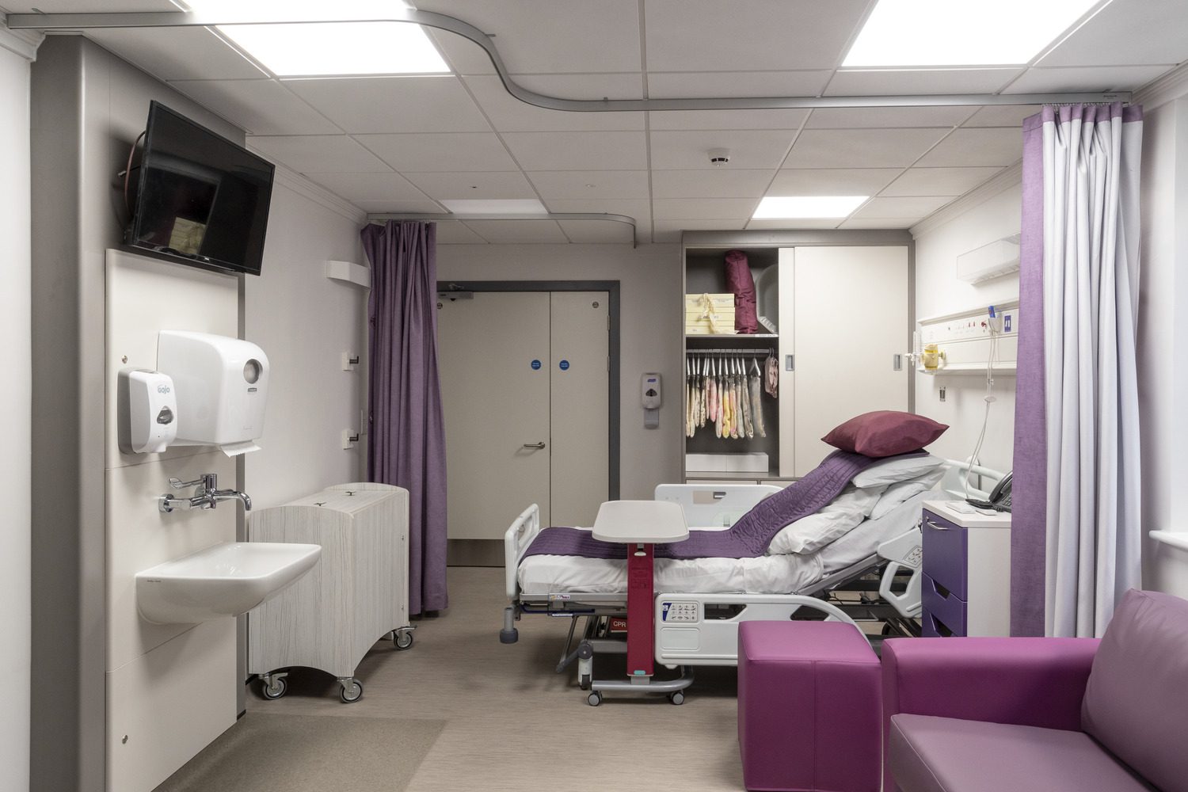-
Client
Bradford Teaching Hospital NHS Trust
-
Services
Architecture
-
Sectors
Healthcare
-
Value
Confidential
-
Year Completed
2017
-
Region
Bradford, UK
-
Size
6,000 sqm
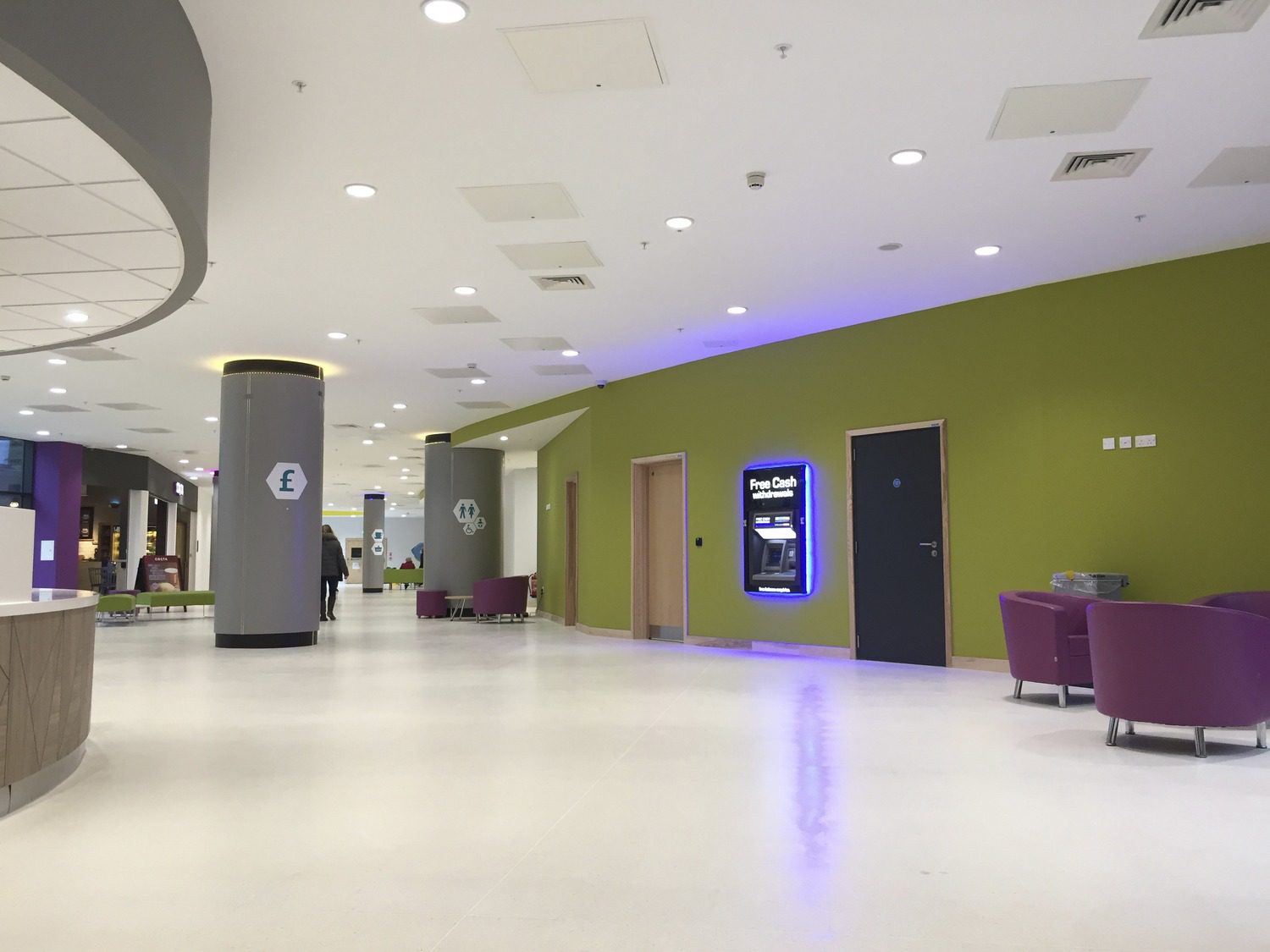
A three-storey development comprising a new general medical ward, paediatric ward and public concourse.
The public concourse on the ground floor comprises a new reception and patient advice and liaison services, a cafe, restaurant, pharmacy and retail.
A central courtyard provides access to outdoor space to enhance the patient experience.
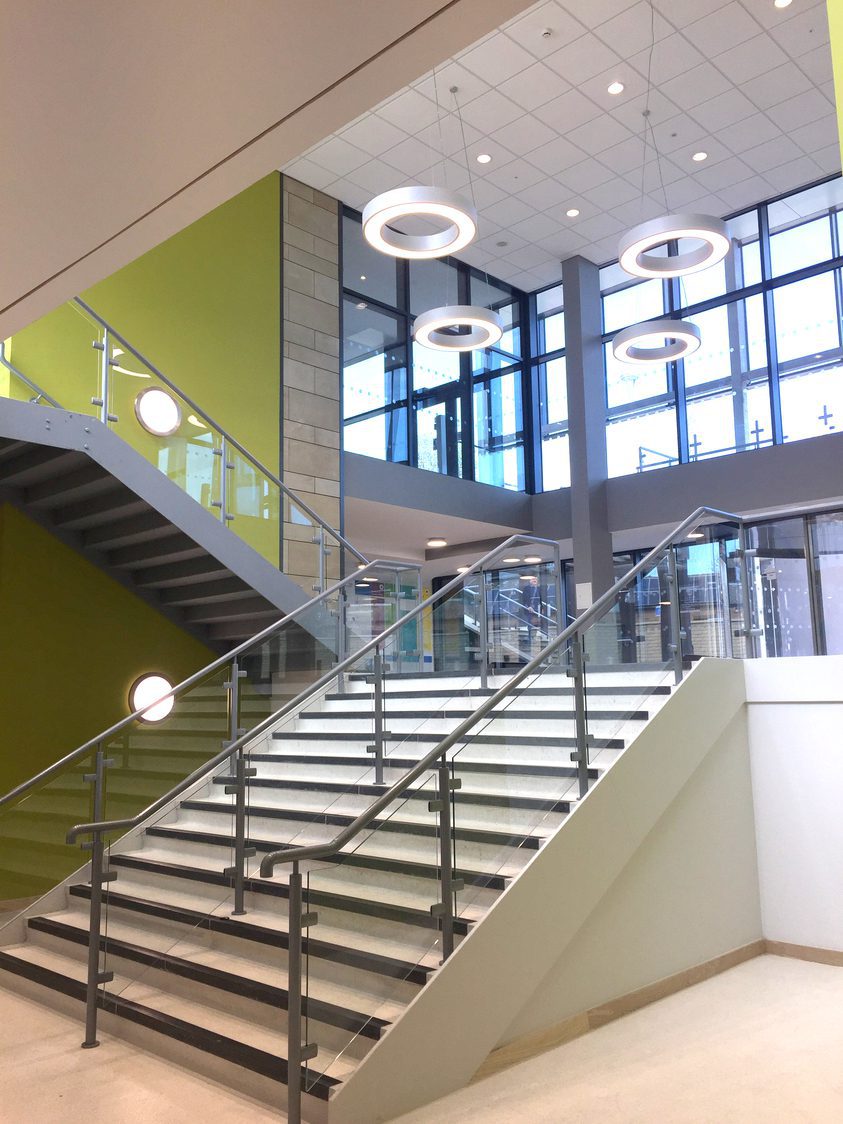
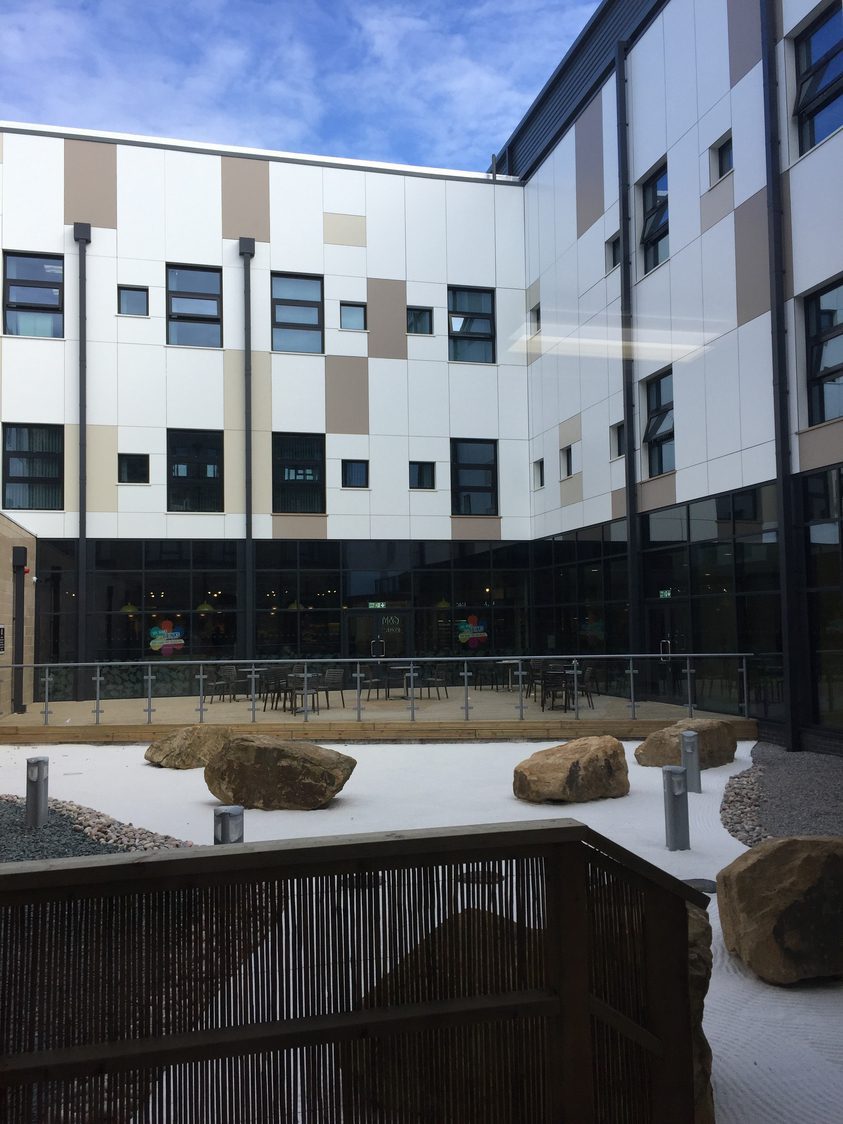
- X
- Share on LinkedIn
- Copy link Copied to clipboard
Have a similar project in mind?
