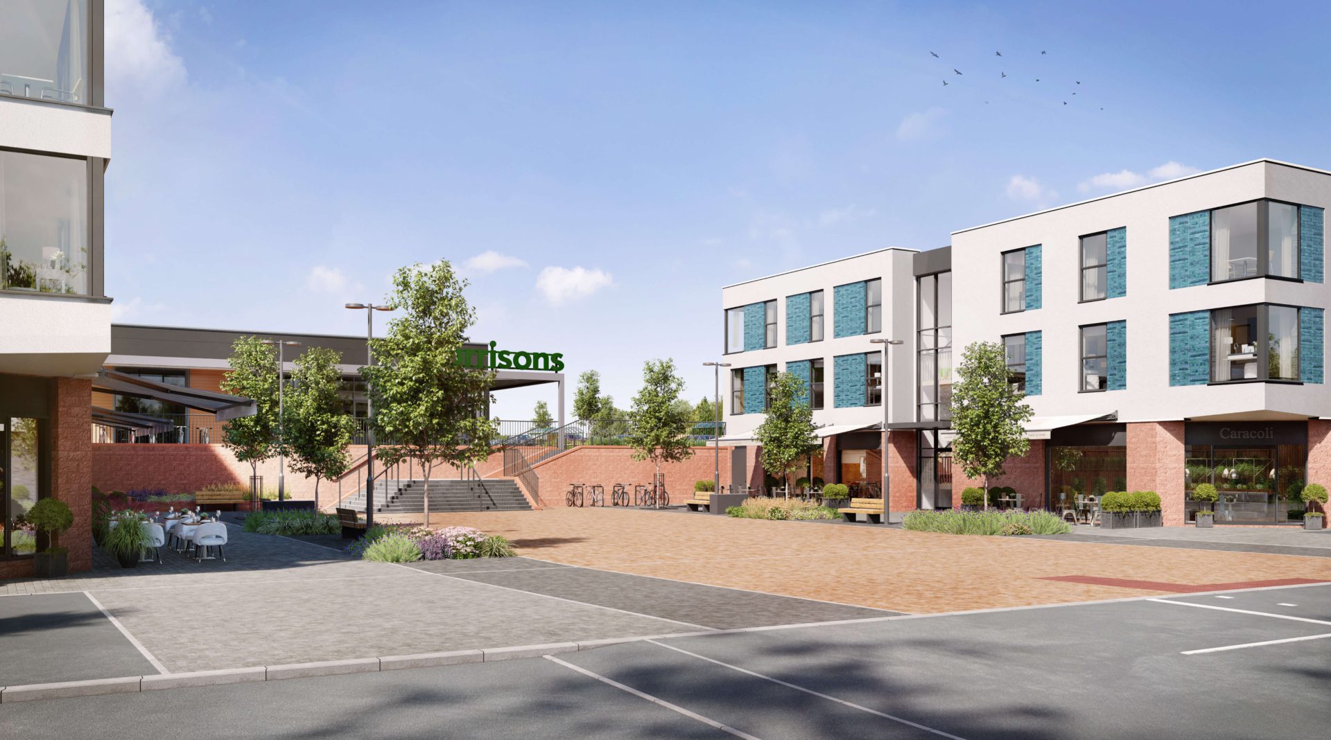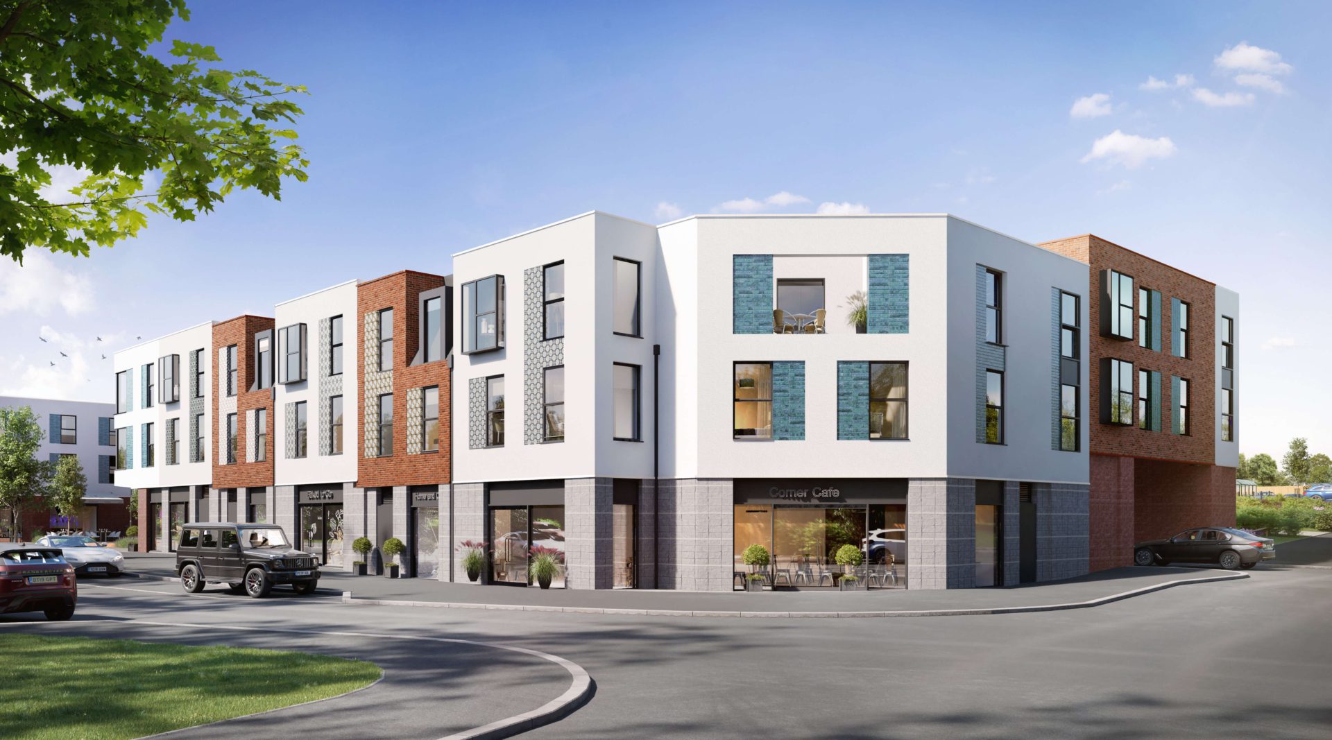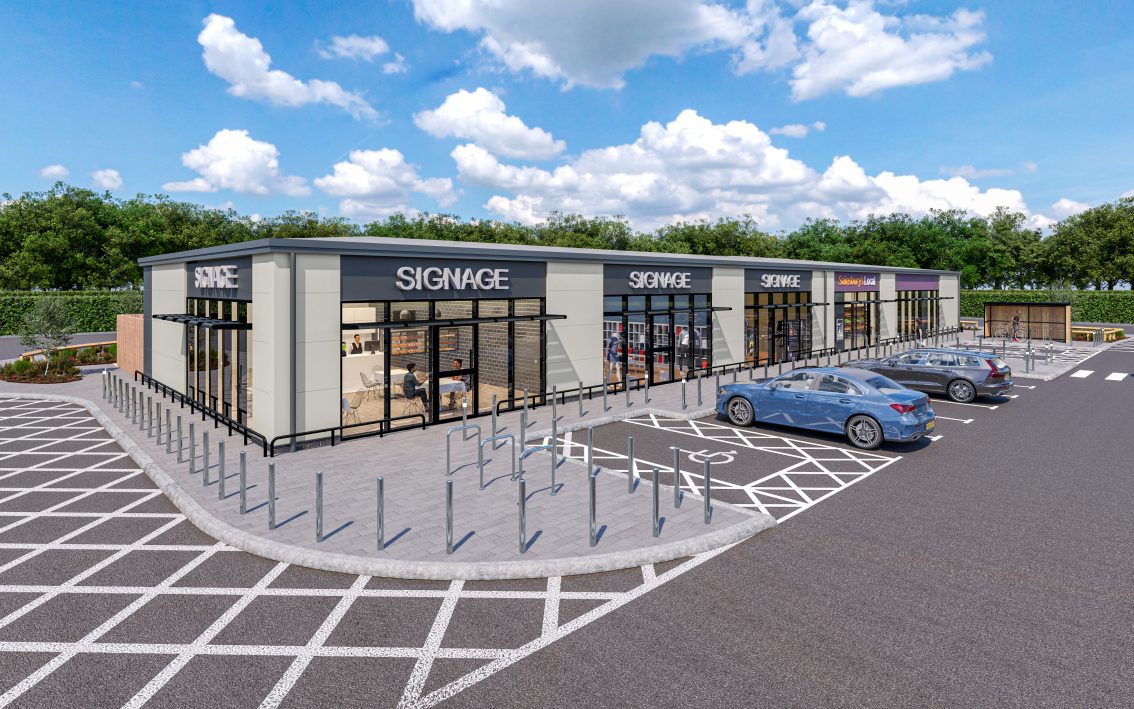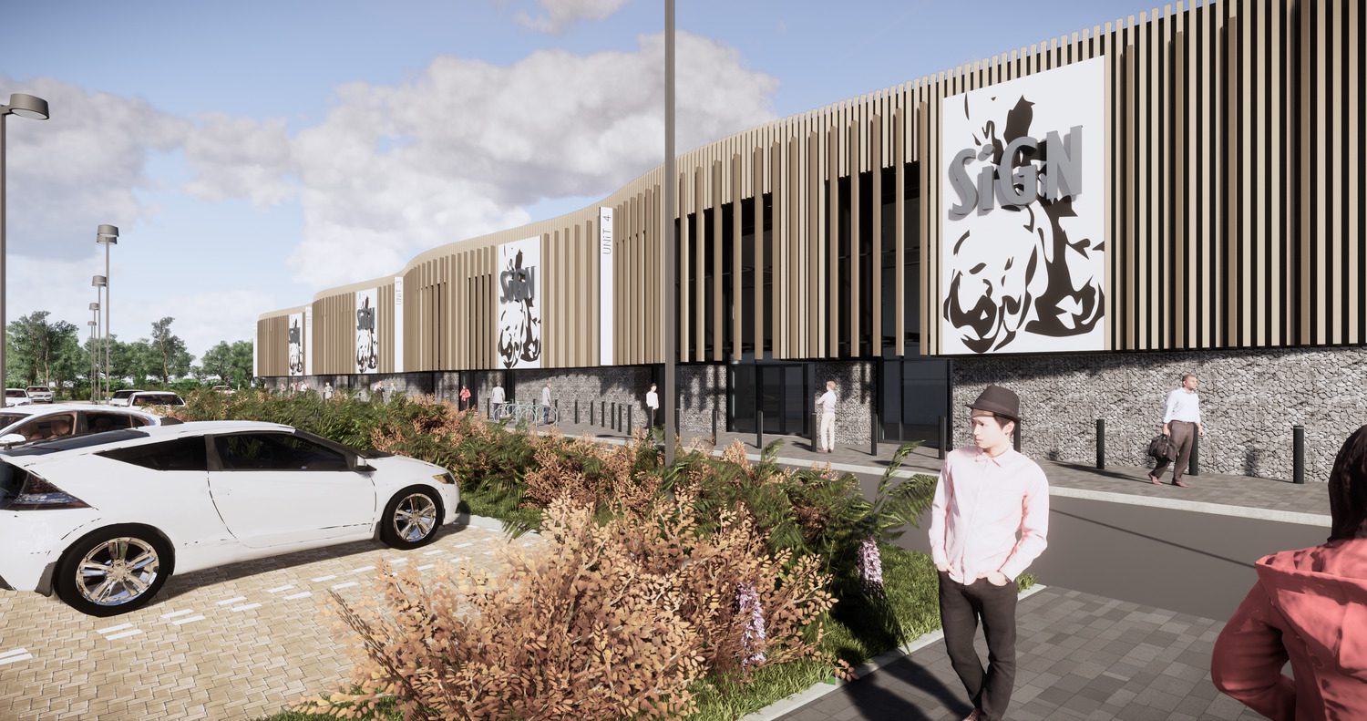-
Client
Henry Davidson Developments
-
Services
Architecture
-
Sectors
Retail + Mixed Use
-
Value
£43 million
-
Year Completed
2024
-
Region
Exeter, UK

The plans detail an engaging town square with a 25,000 sqft anchor Morrison’s supermarket, retail terraces fronting the high street and public square with residential units above, and a nursey for up to 100 children.
SGP’s design plans features a mixed use town square space, taking account of the change in shoppers’ buying habits to design for a range of uses, and providing long term viability. The area square creates a sense of place, with an indoor / outdoor feel and space for social gathering, markets, and outdoor events as well as allowing surrounding retail, leisure and bar units to “spill out” onto the square under colourful canopies.
In addition to a Morrisons Neighbourhood Store, SGP’s design delivers eleven ground floor retail units of varying sizes and a range of apartments and duplex units above. The three-storey retail and duplex units have dual frontages: the modern shop fronts face onto the high street to create a vibrant, active streetscape, whilst at the rear the two three storey residential duplex apartments have their own canopied entrance doors with a small private garden and individual parking space.

Have a similar project in mind?



