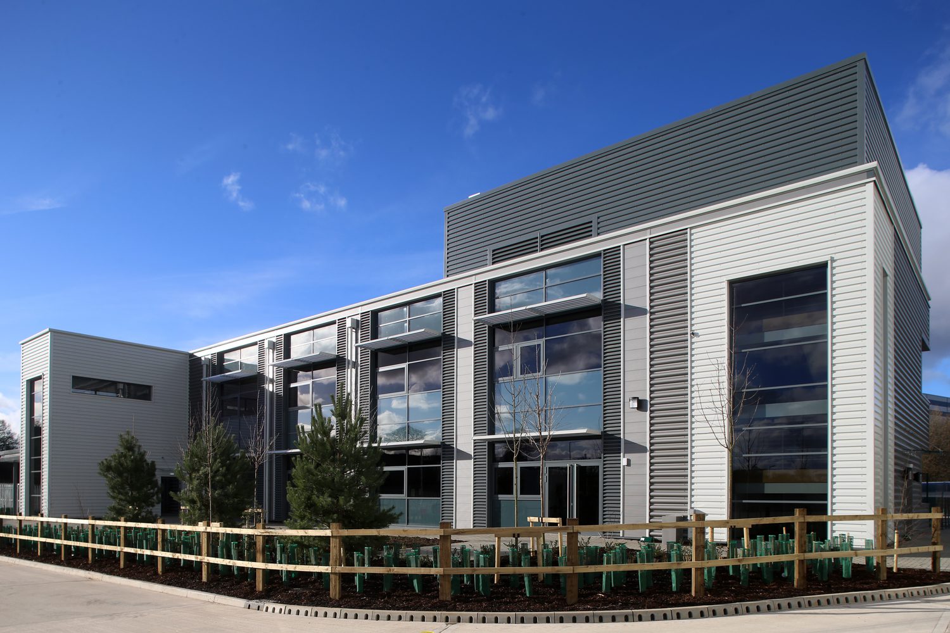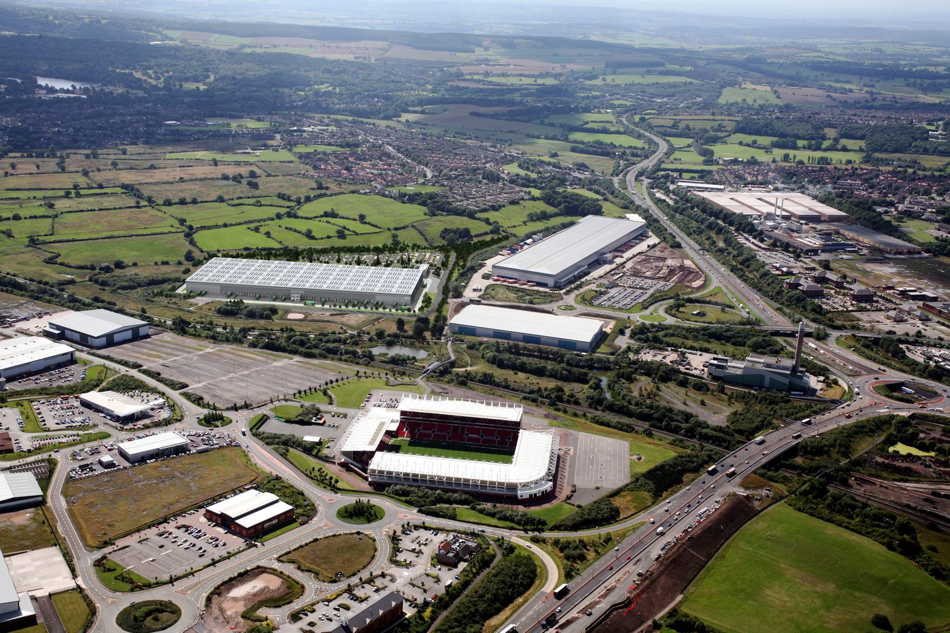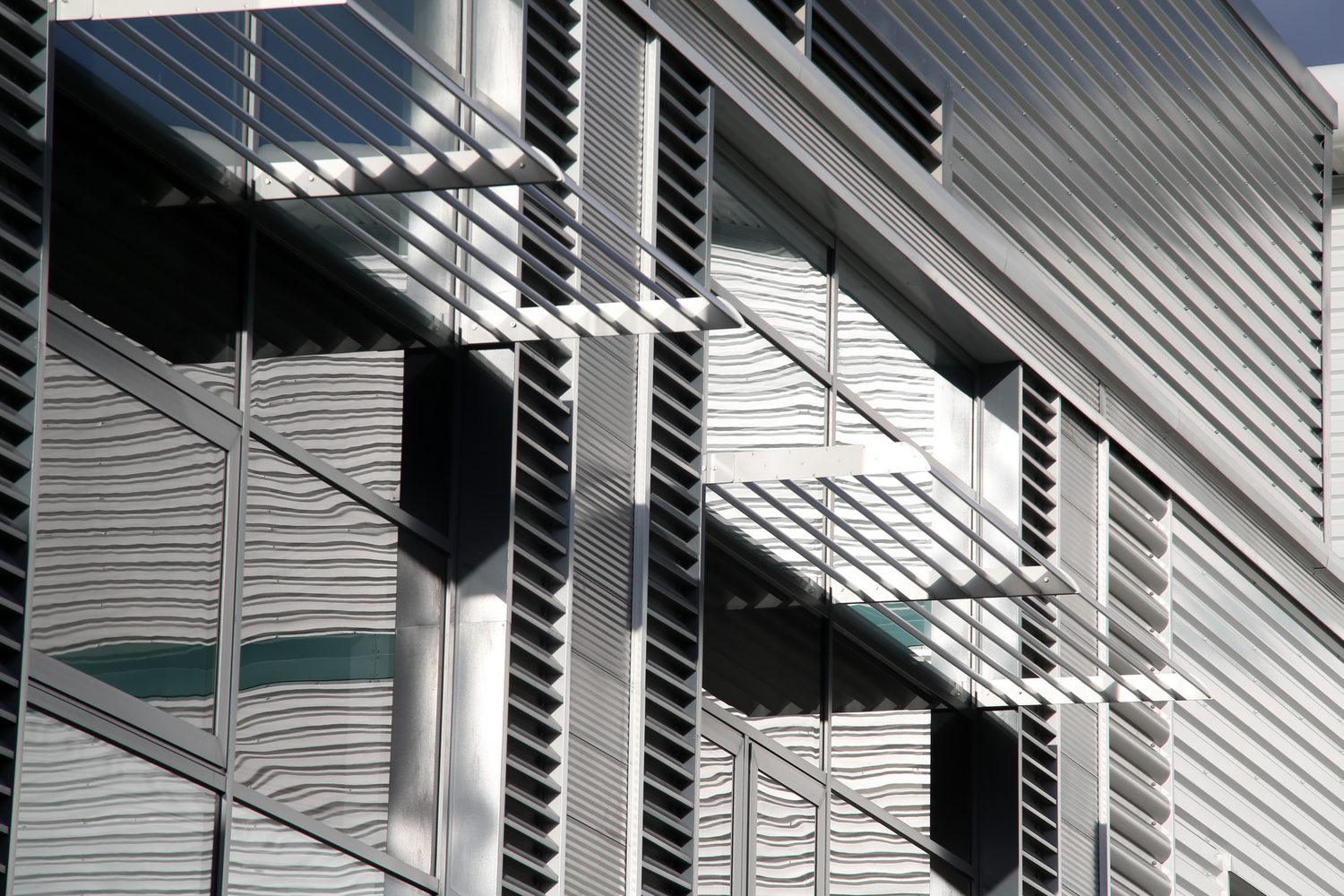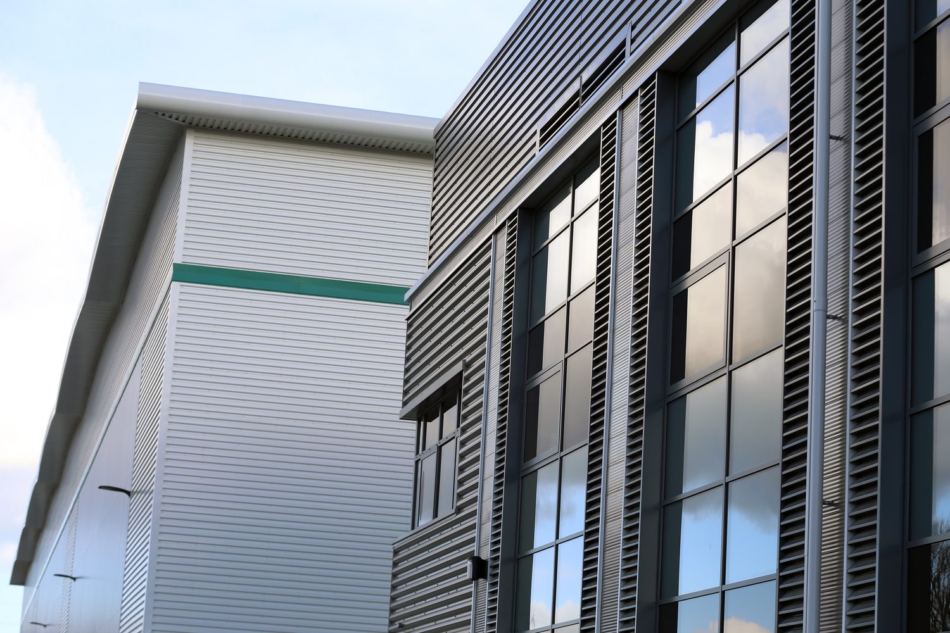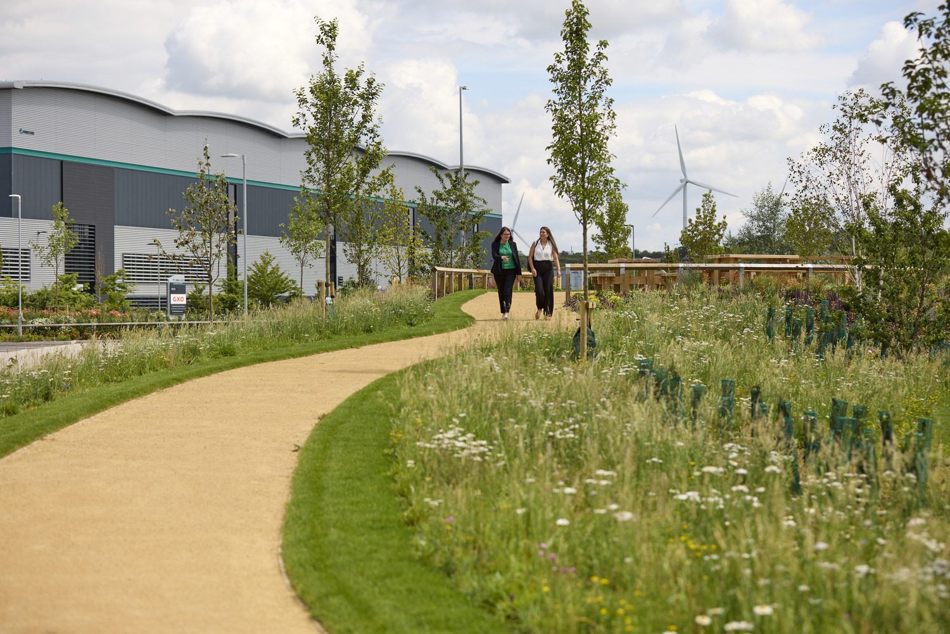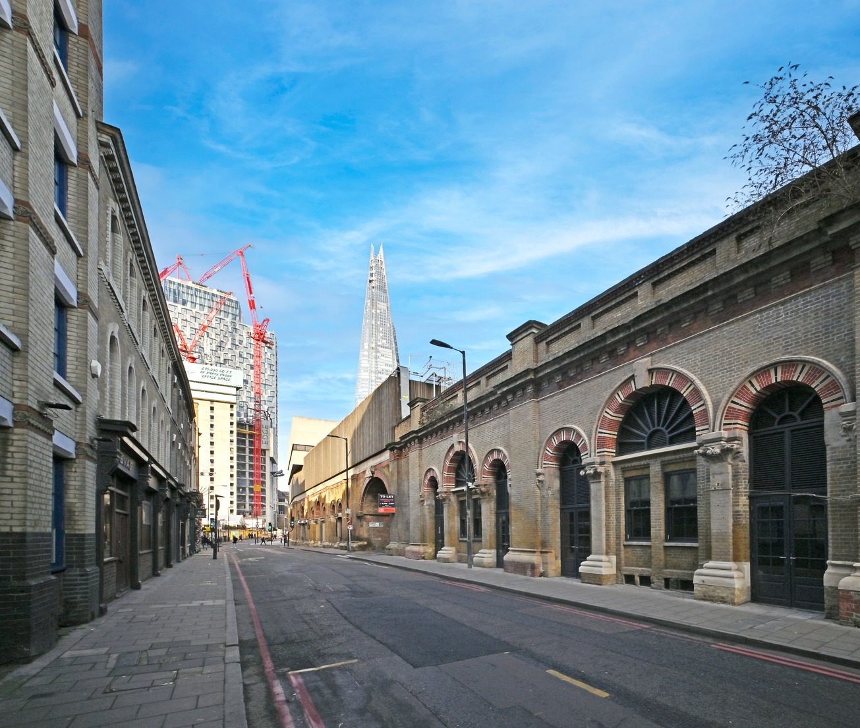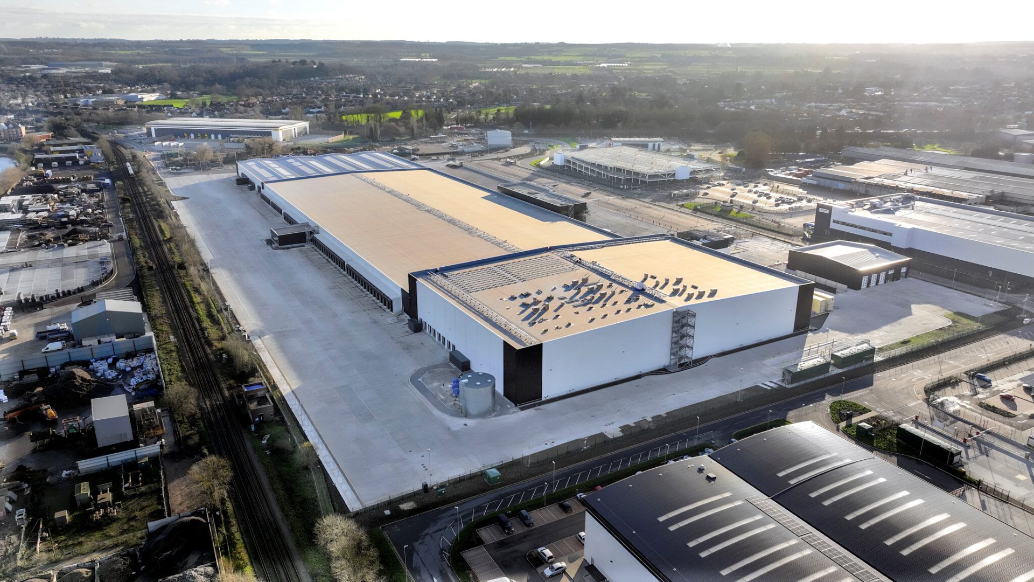-
Client
Prologis UK Ltd
-
Services
Architecture
-
Sectors
Industrial
-
Value
£7.35 million
-
Year Completed
2018
-
Region
Stoke-on-Trent, UK
-
BREEAM
Excellent
-
Contractor
Winvic Construction Ltd
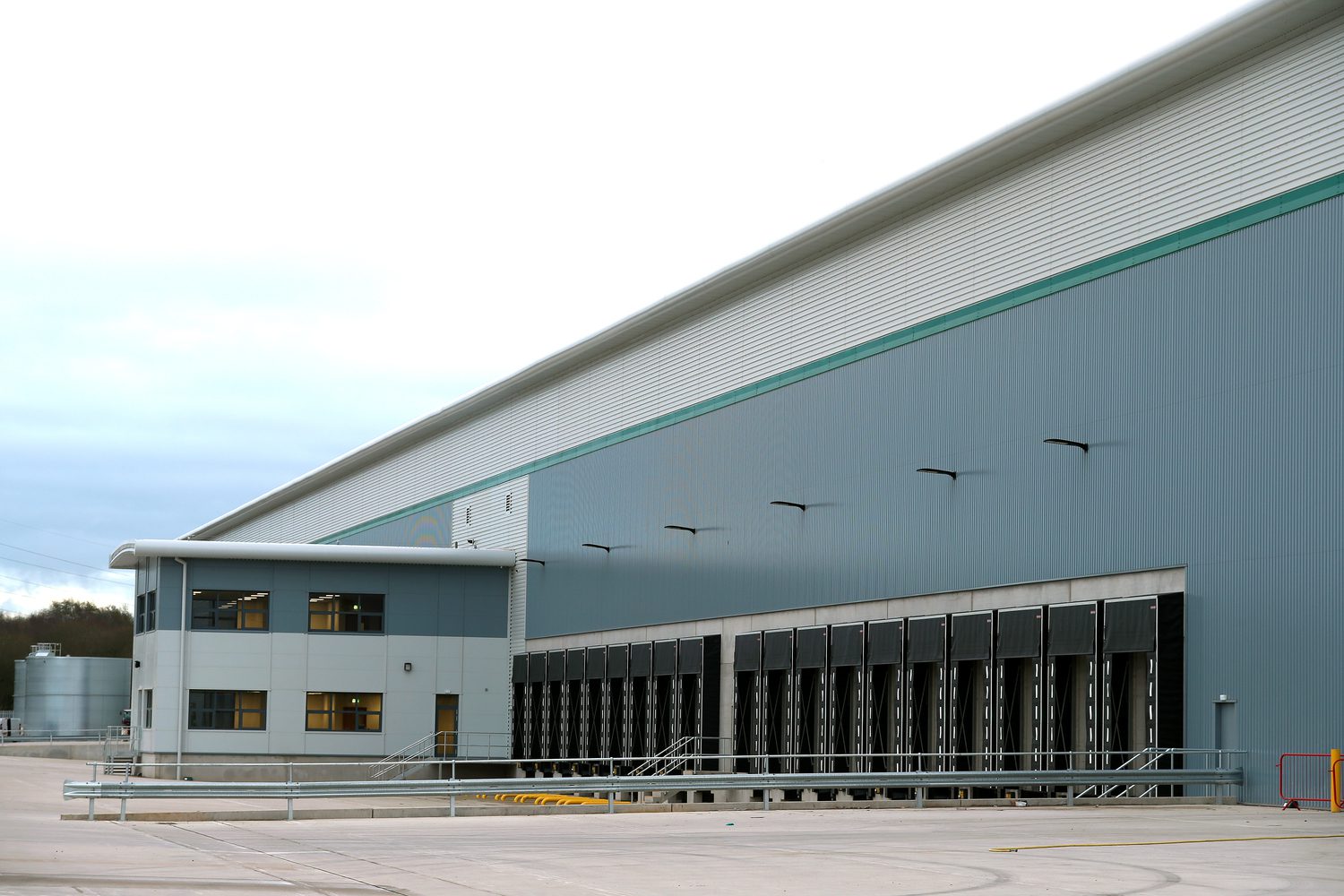
Stephen George + Partners, working together with our client Prologis UK Ltd, have completed the 48,905 sqm industrial building which comprises ancillary offices, yard, car parking and gatehouse.
The warehouse is a cross dock facility and has a 15m haunch height and a ‘Cerberus’ roof (barrel vault style) with 15% roof lights. The building consists of a main warehouse volume built traditionally with portal frame sections, and clad in a metal built up cladding, two two-storey hub offices and a three-storey main office which is detached from the main portal framed warehouse, on a serviced plot which forms one plot of an industrial complex.
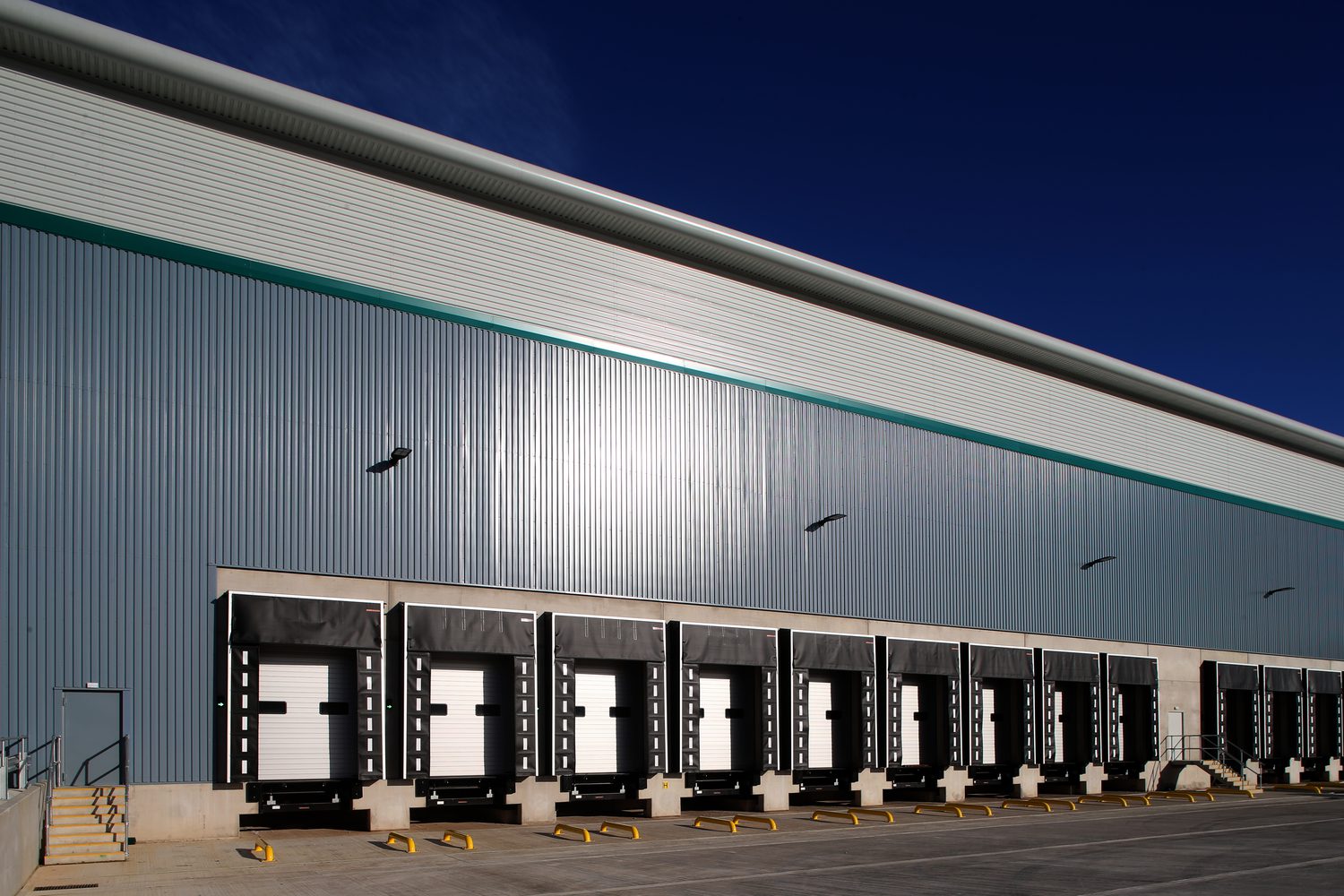
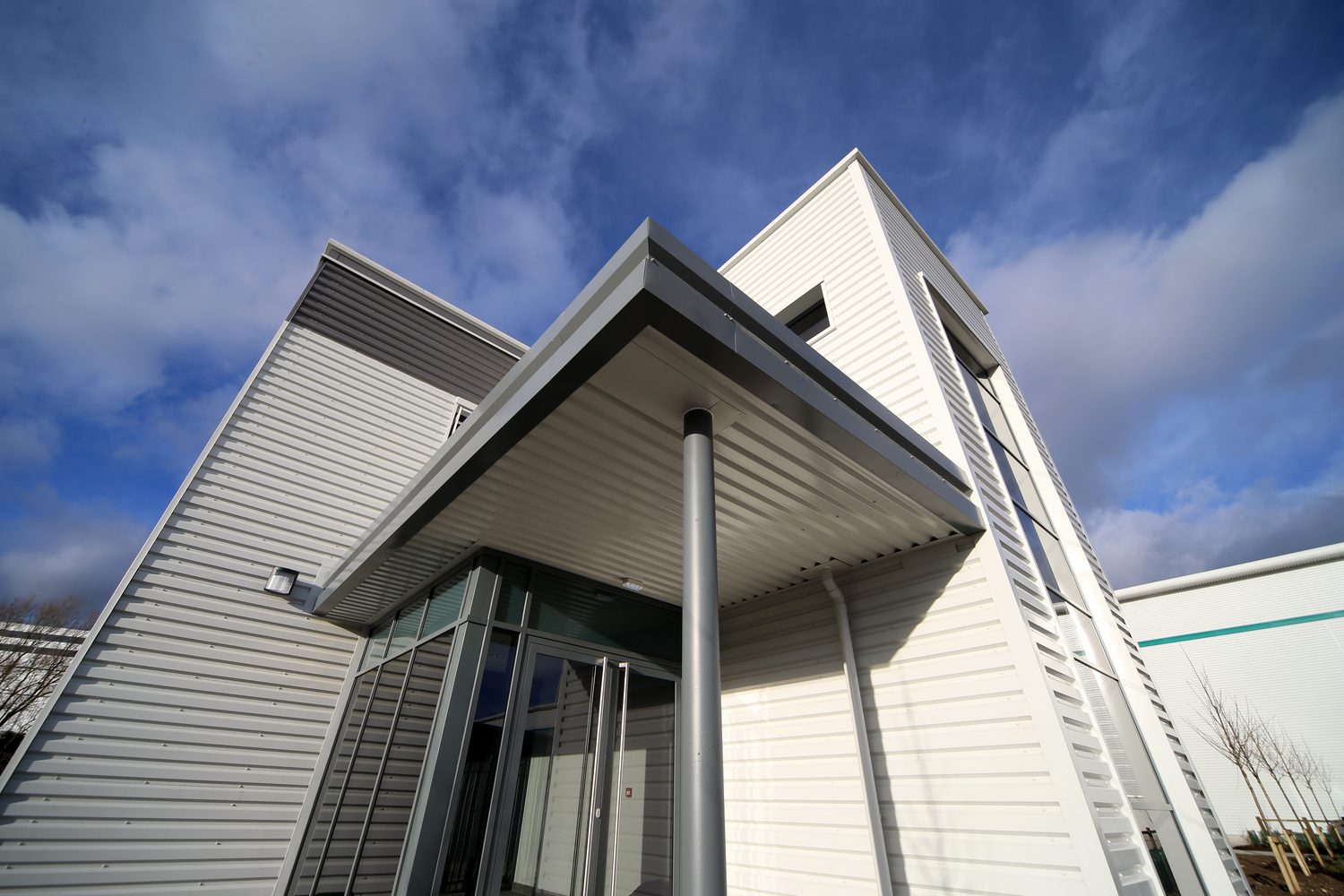
Separate vehicle access is provided for the Heavy Good Vehicles to a security fence protected yard, while staff cars/bikes/pedestrians access via an alternative vehicle control point.
The building provides 76 dock levellers, and 8 level access doors, fed off a purpose-designed 50m concrete yard to the west and 35m to the east. The yard is fenced and vehicle controlled via a dedicated gatehouse.
- X
- Share on LinkedIn
- Copy link Copied to clipboard
Have a similar project in mind?
