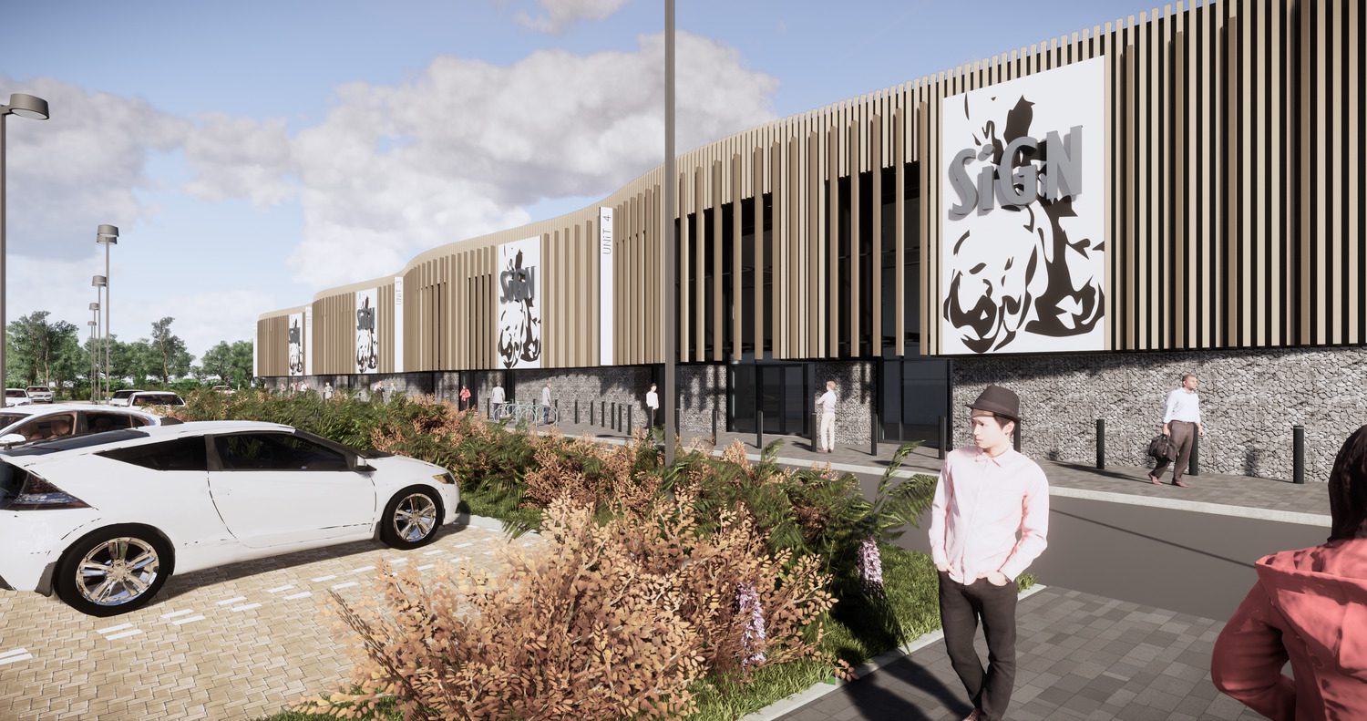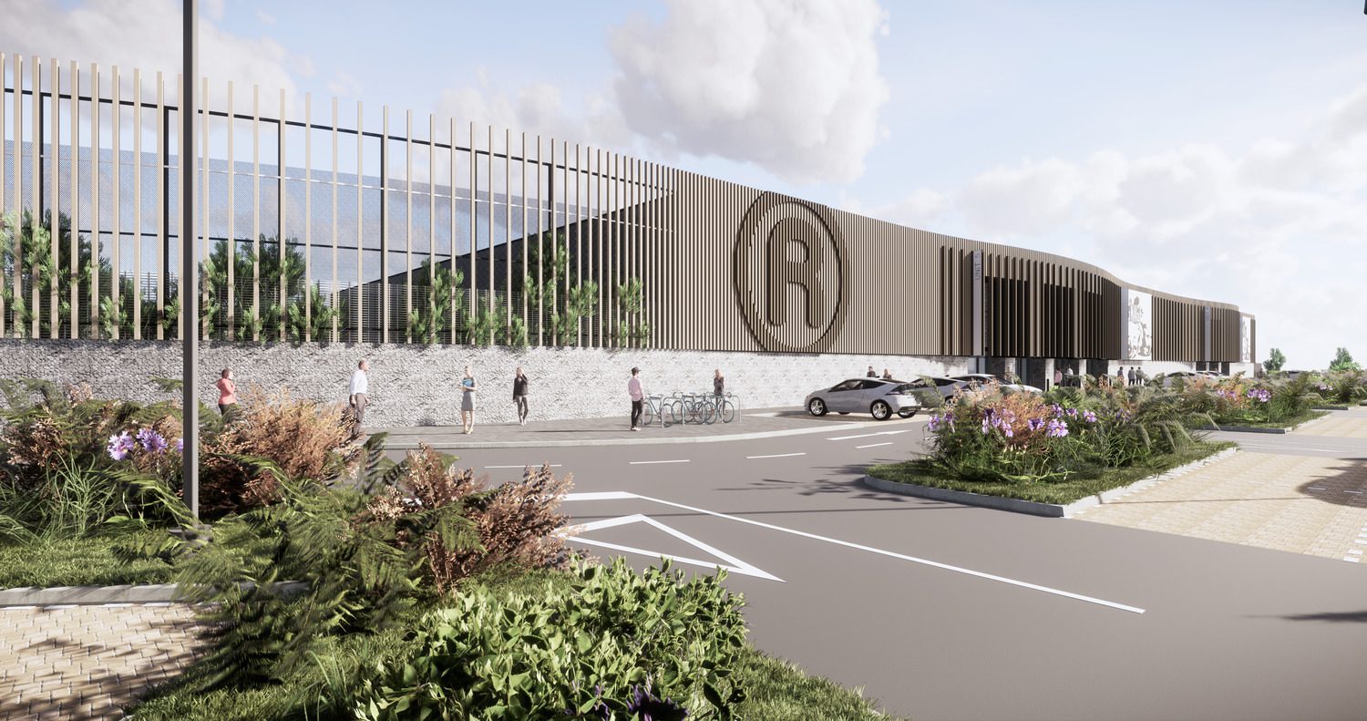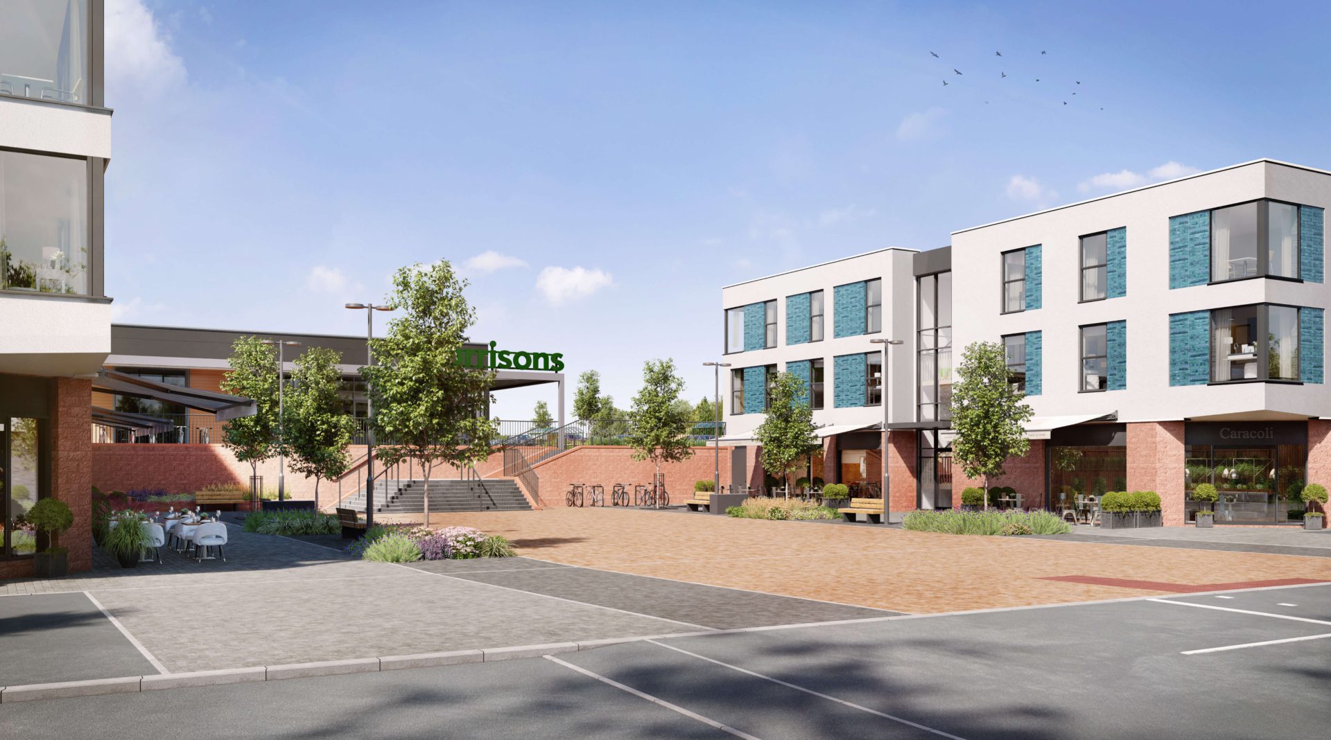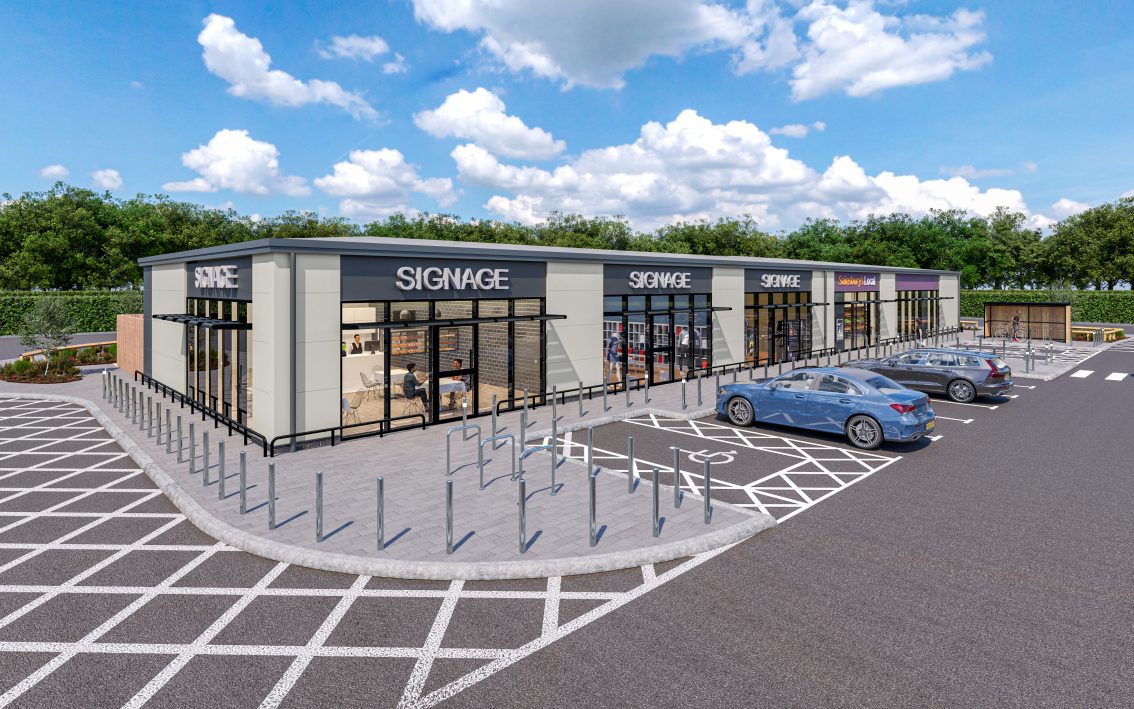-
Client
Castle City Estates
-
Services
Architecture
-
Sectors
Retail + Mixed Use
-
Year Completed
2020
-
Region
Ashford, UK
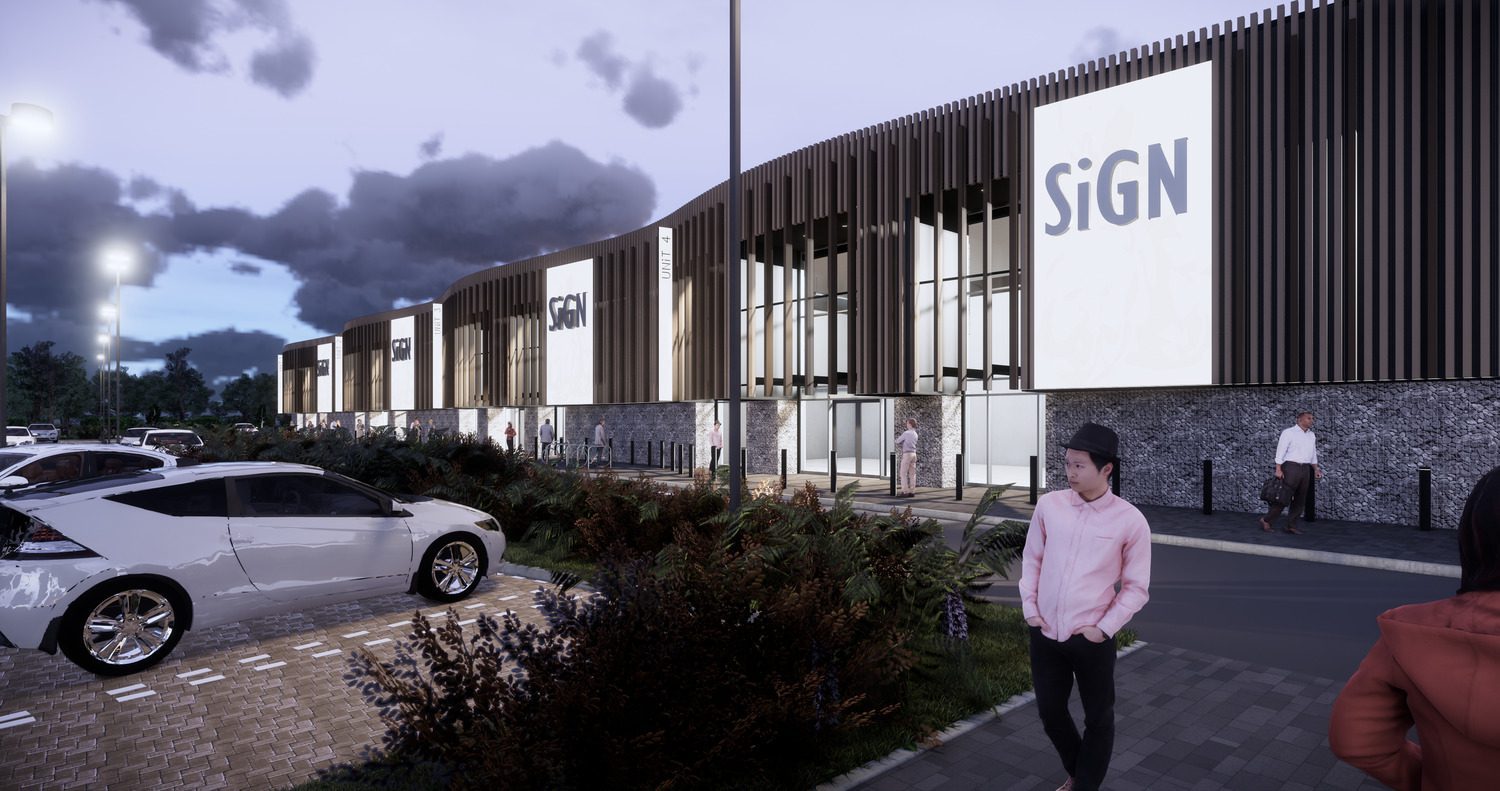
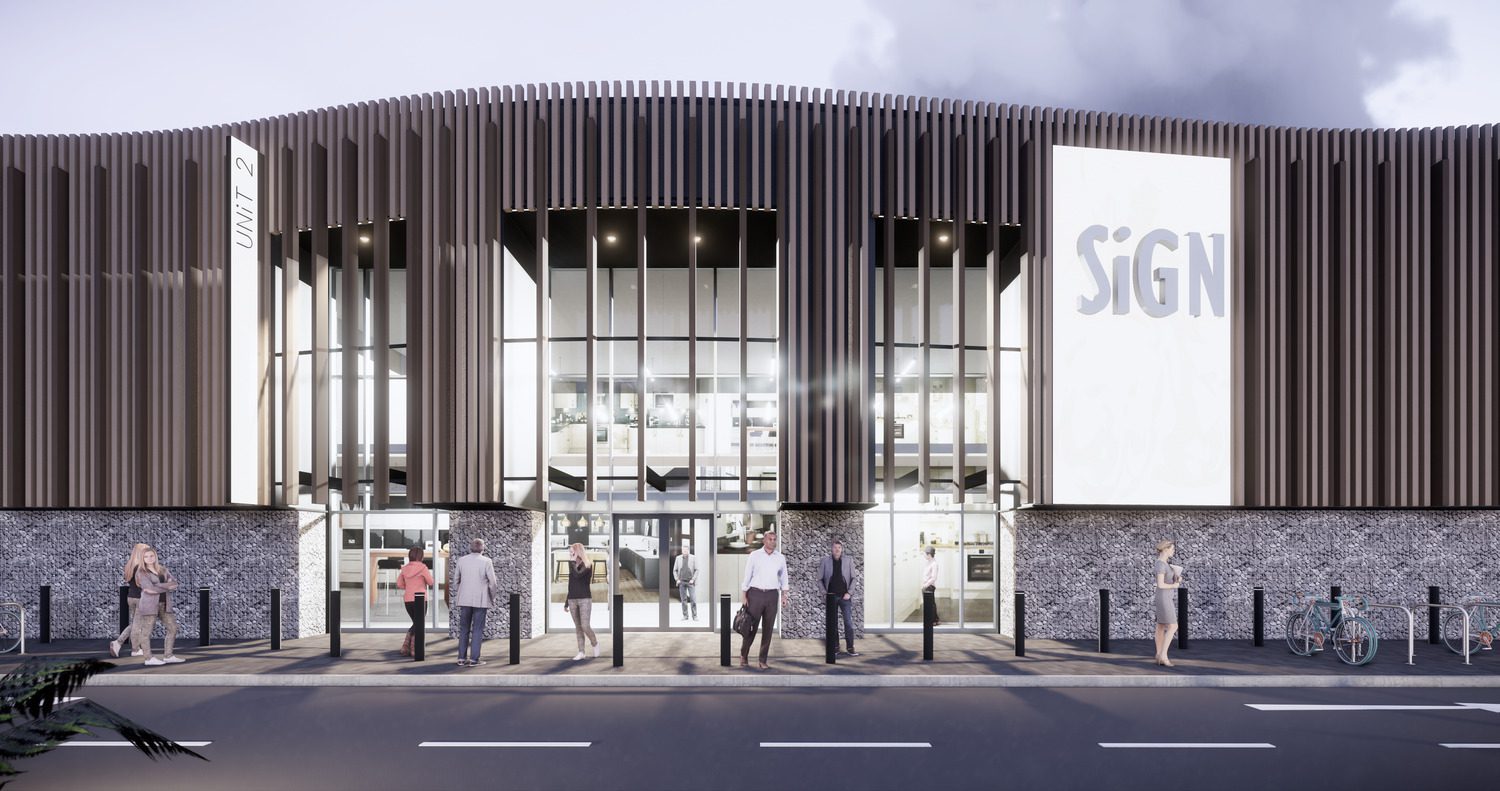
The design reflects the surrounding woodlands and natural landscape, using a modern minimal aesthetic and clever detailing in a more natural form for the prominent front aspect.
TLandscaping and environmental concerns were another key element of the overall design. The site wide SUDS strategy incorporates water attenuation ponds and swales, along with new trees and shrub planting that will create a transition from the site to the surrounding natural woodlands, boosting biodiversity.
- X
- Share on LinkedIn
- Copy link Copied to clipboard
Have a similar project in mind?
