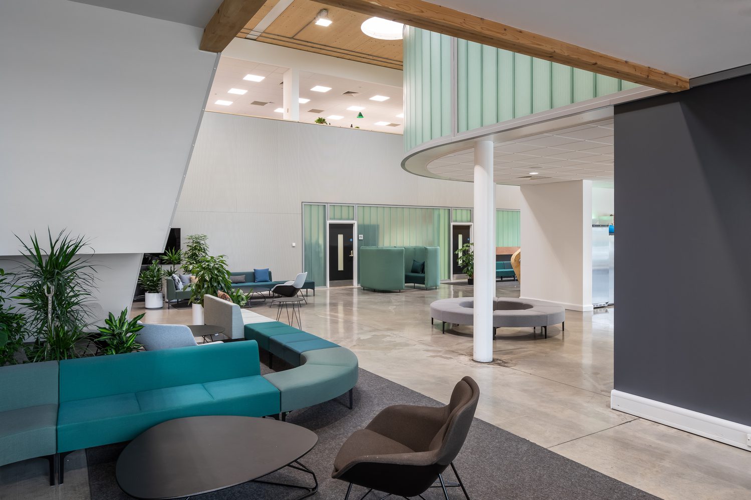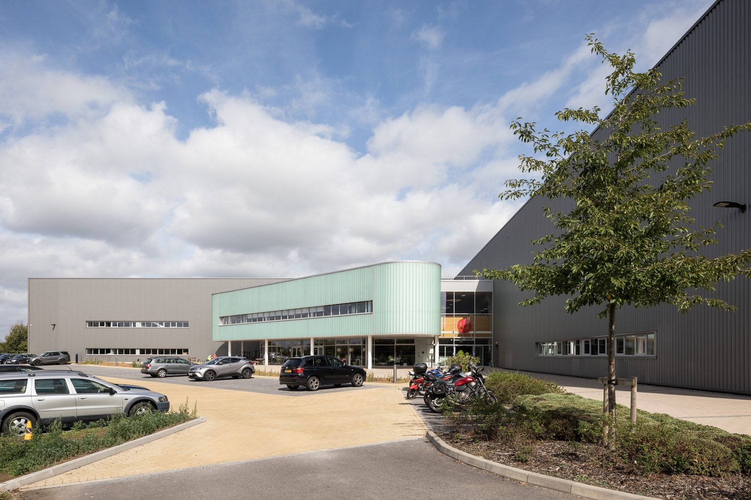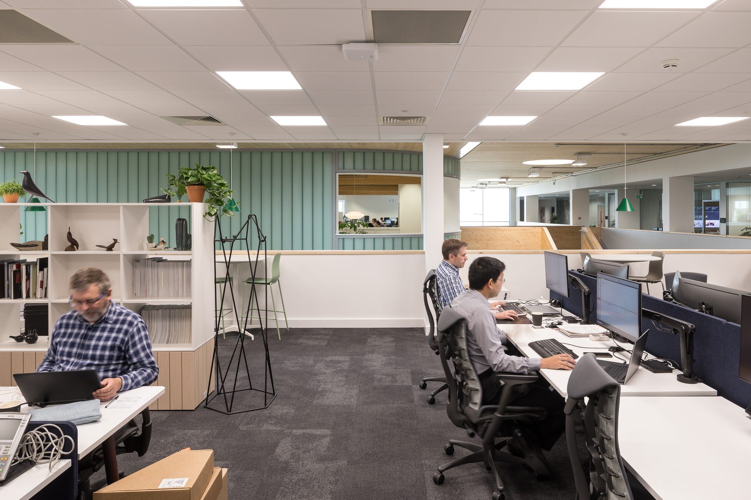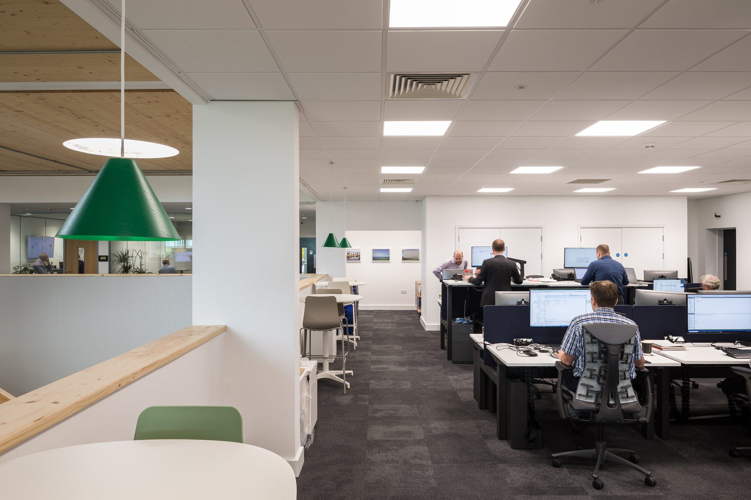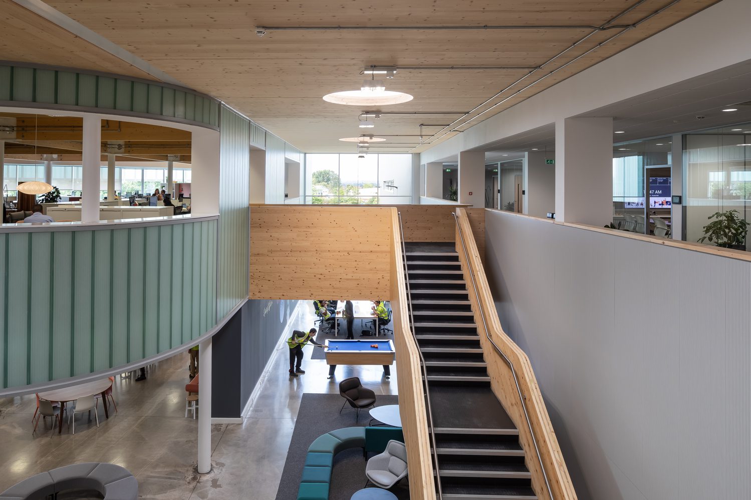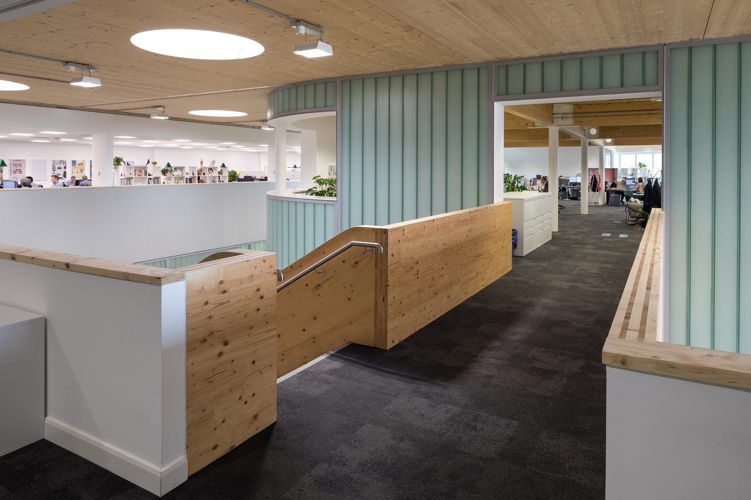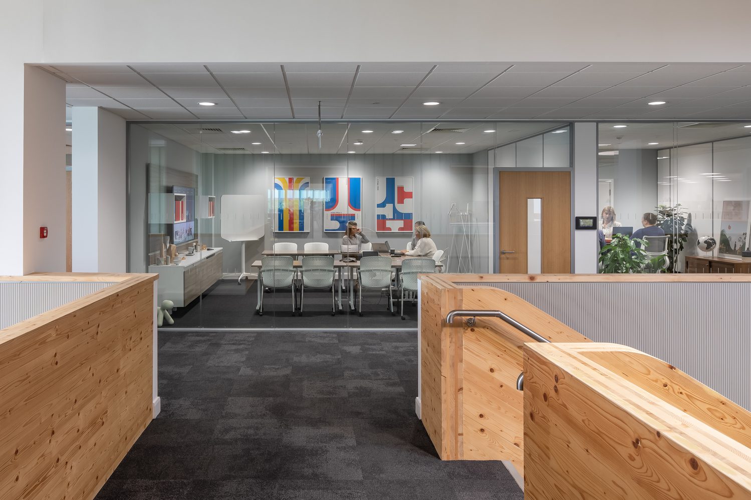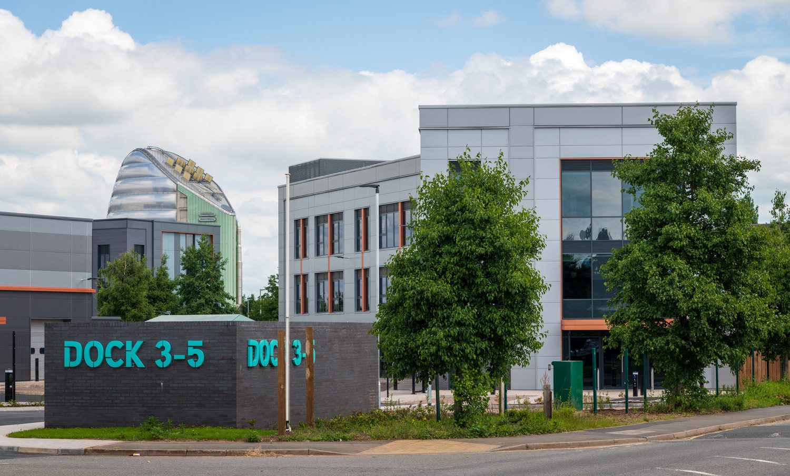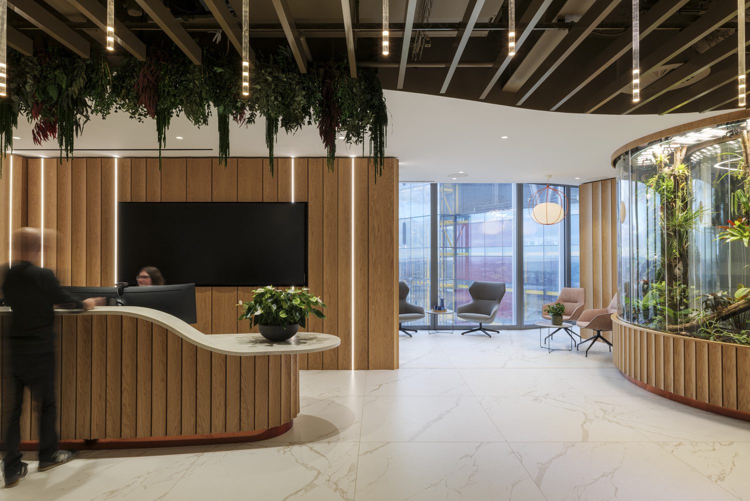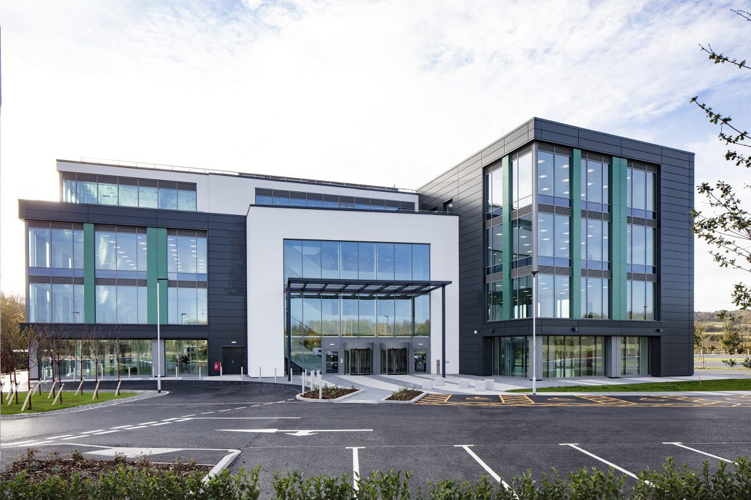-
Client
Herman Miller
-
Services
Interior Design + Fit-out
-
Sectors
Office + Workplace
-
Value
£2.5 million
-
Year Completed
2018
-
Region
Melksham, UK
-
Size
1,499.9 sqm / 16,145 sqft
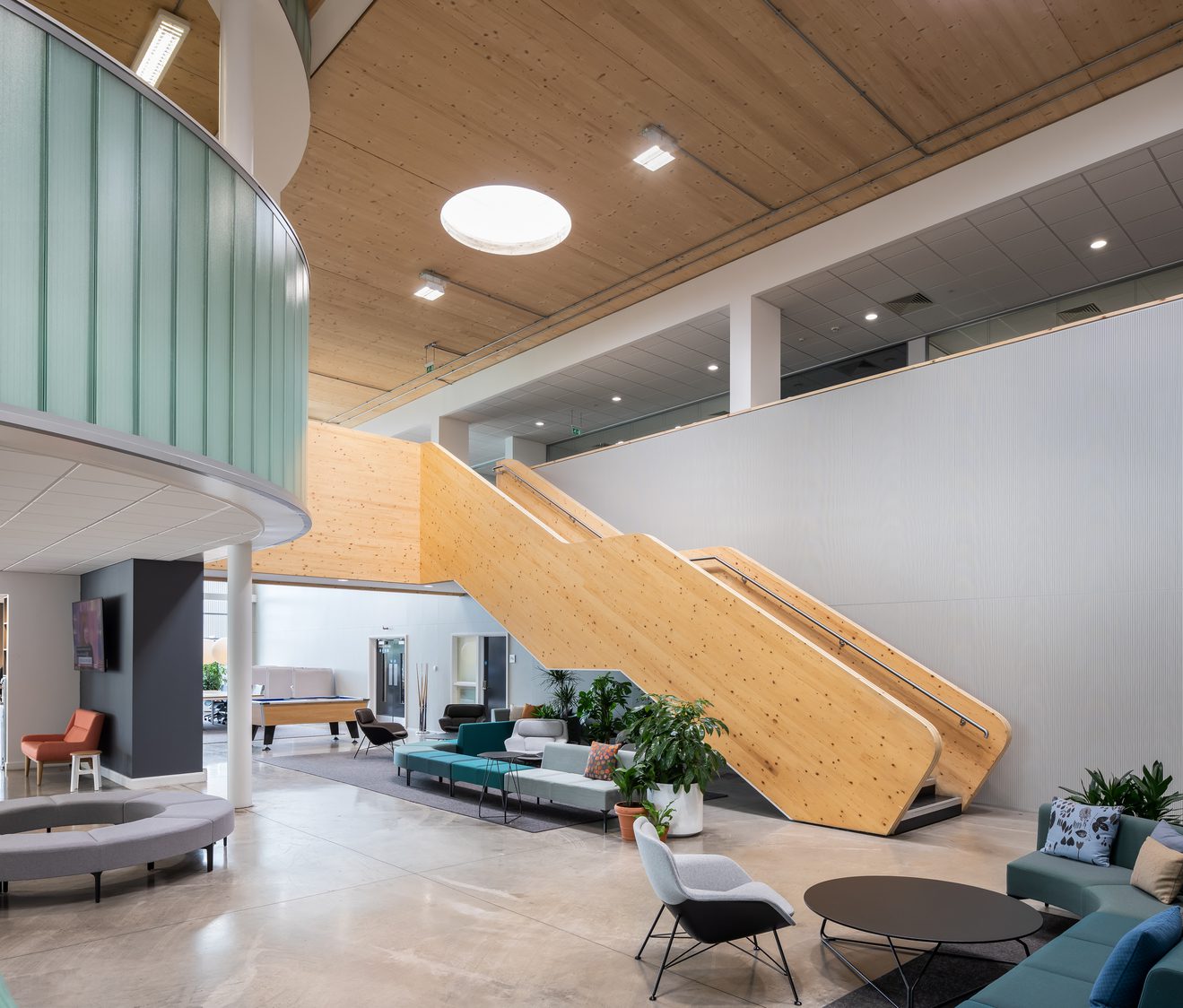
Herman Miller’s brief for the original scheme was to celebrate the main public and office building as an architectural focal point, called ‘the cam’, with the logistics and production building providing a simple but clean backdrop.
SGP’s focus for this second phase was a seamless extension to office facilities within the existing building, fully realising the architectural concept with the office functions wrapped around the ‘design street. This opens up internal and external views and creates dynamic workspaces that promote staff well-being and collaboration.
SGP’s design created a complete extension to both the west wing and south wing of the existing core. In the south wing, the addition of a new floor above an existing workshop provides bright, open plan office space which connects through to a second open plan office area.
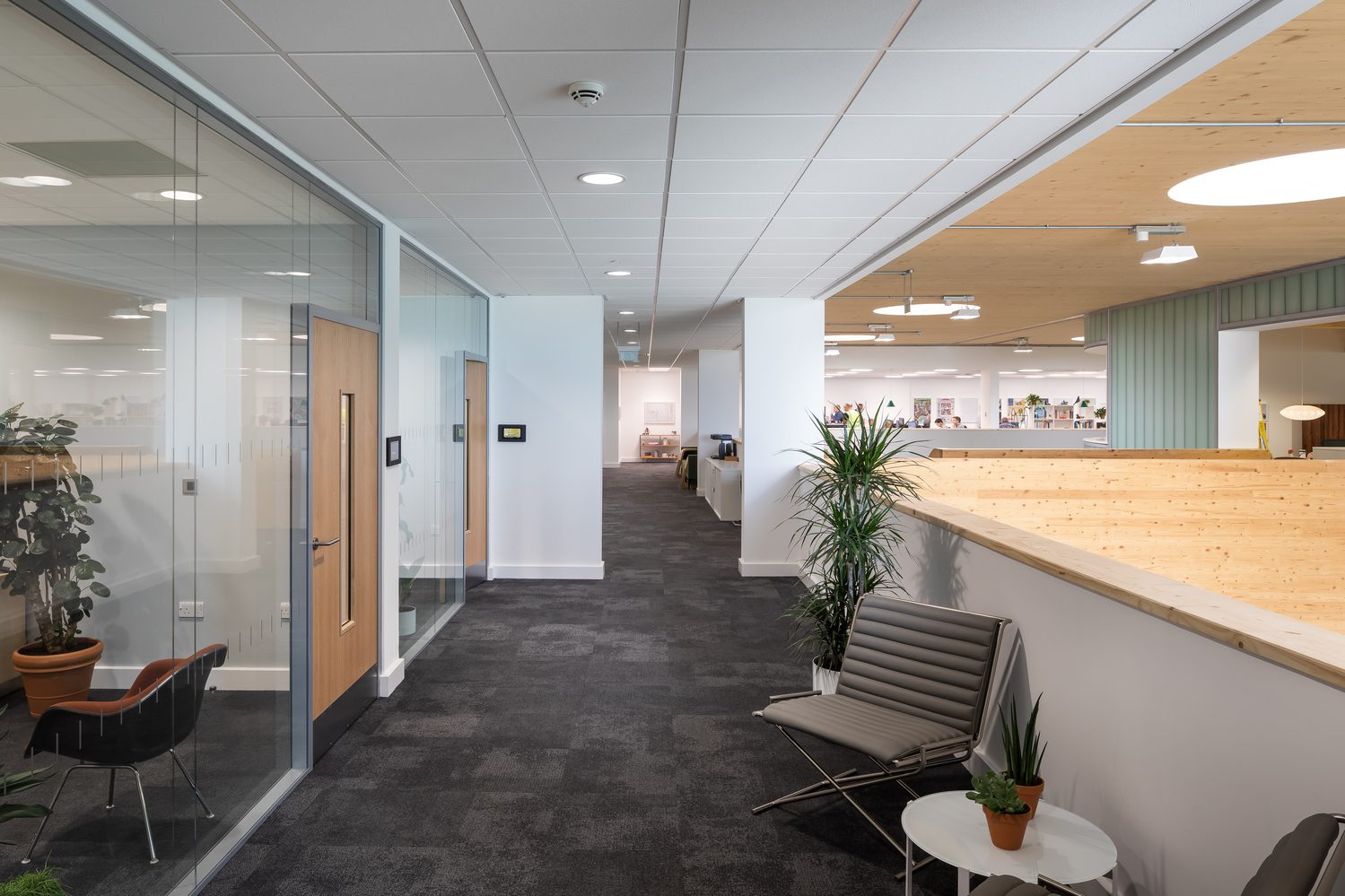
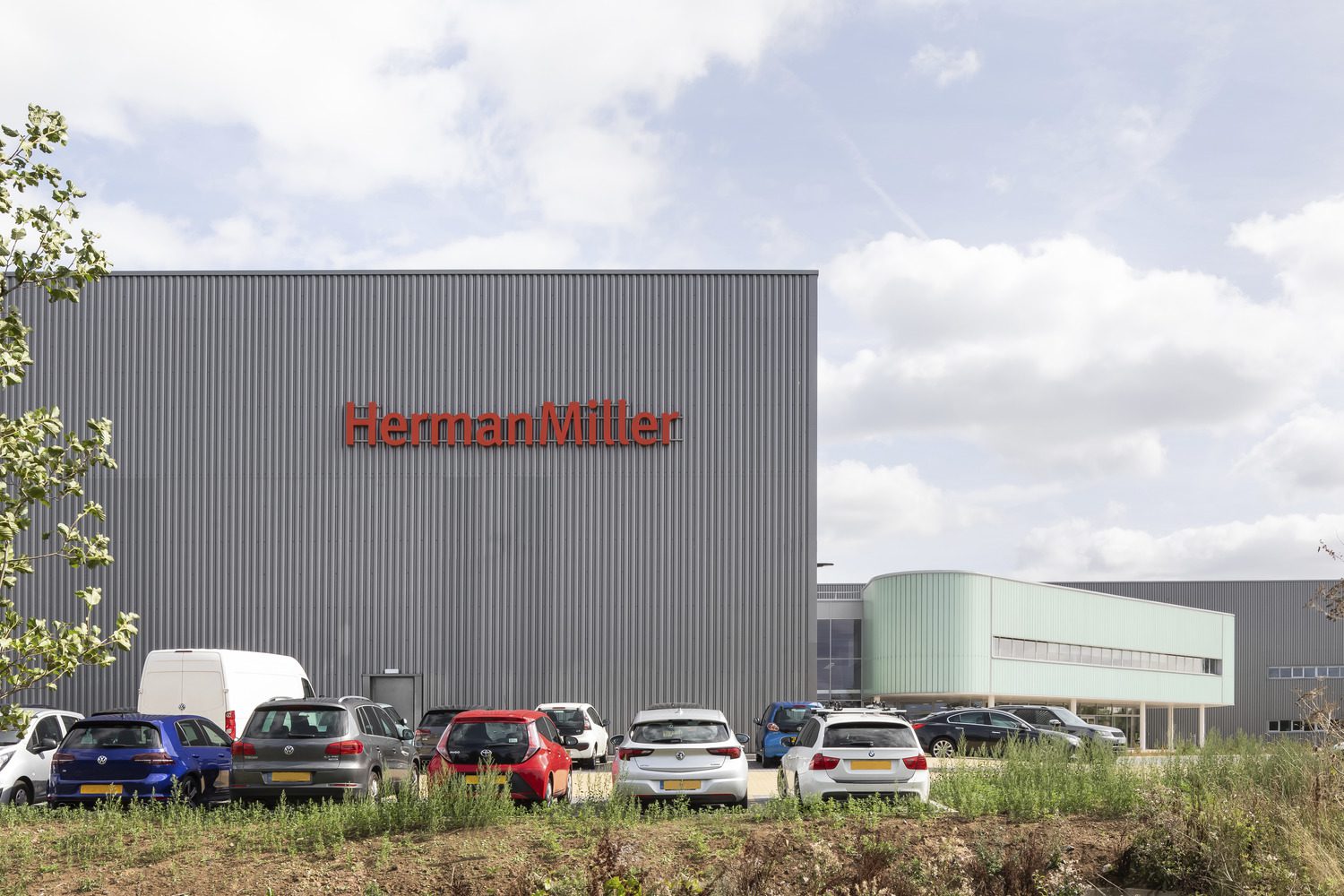
On the ground floor, extending the internal core on the west wing has provided space for storage facilities and larger locker and changing areas. The refurbishment of the existing locker room has created additional male toilet facilities.
- X
- Share on LinkedIn
- Copy link Copied to clipboard
Have a similar project in mind?
