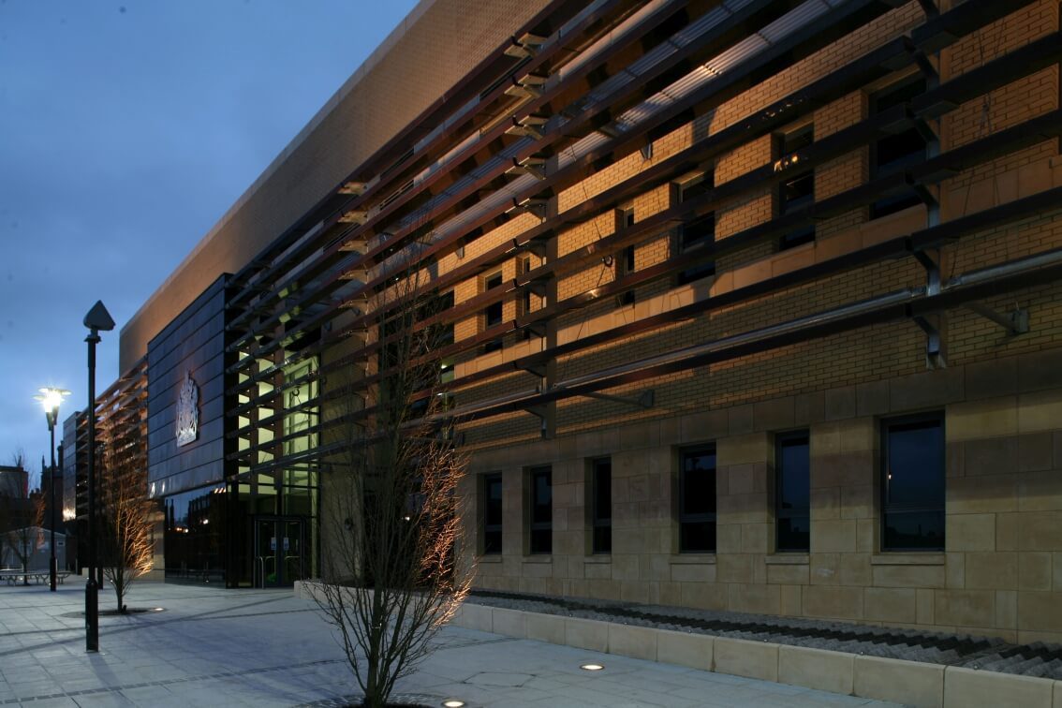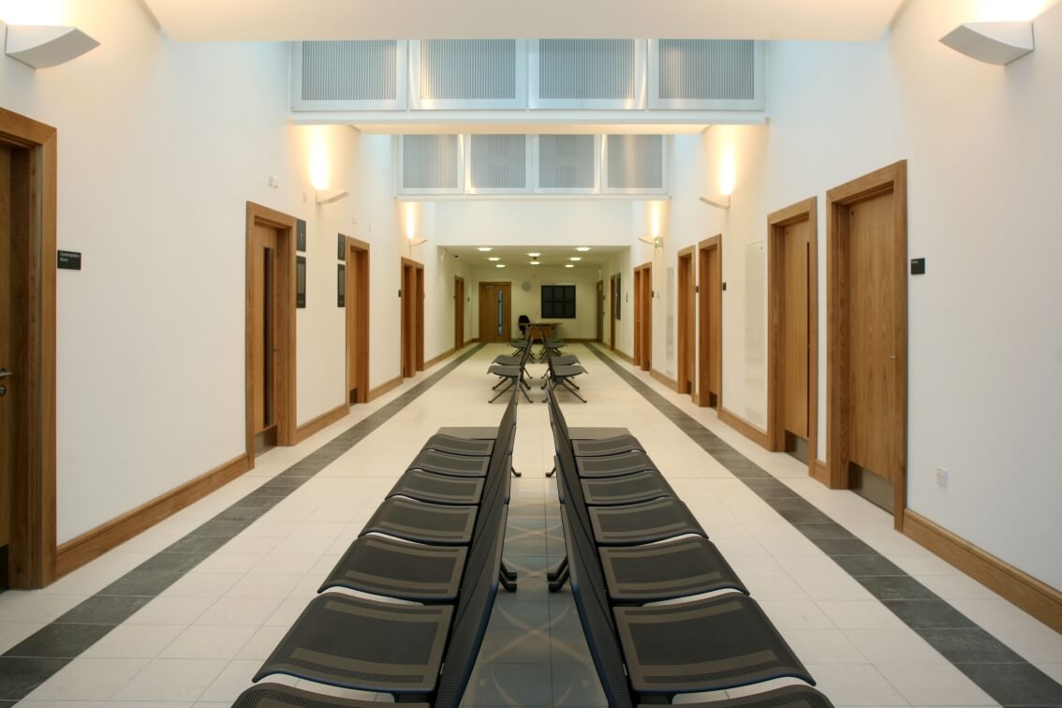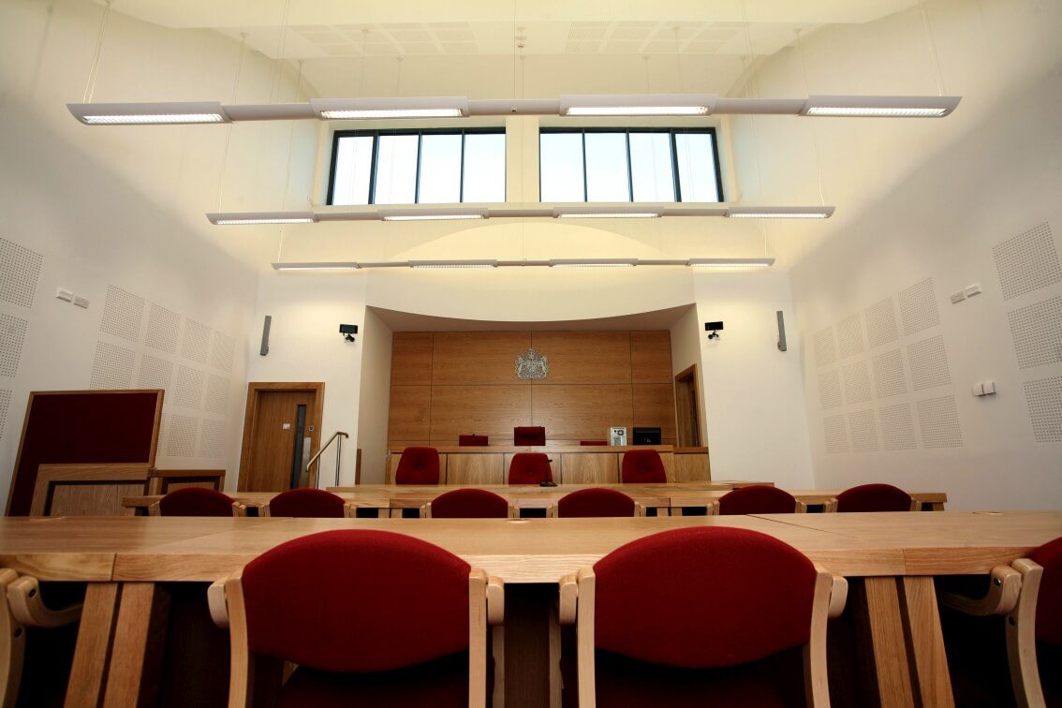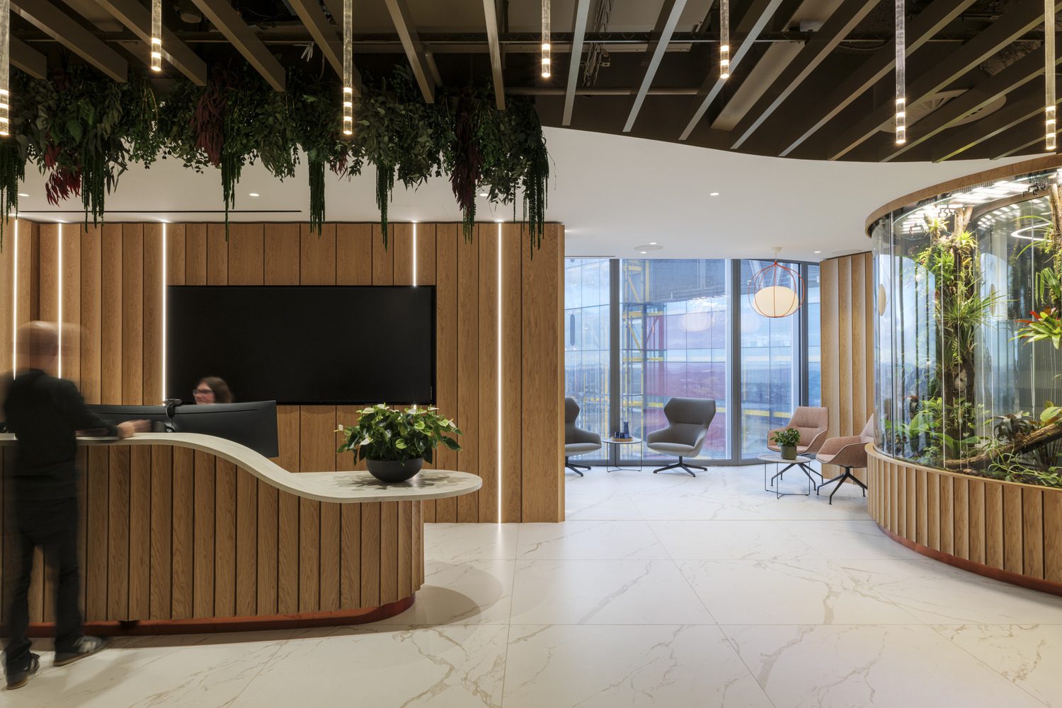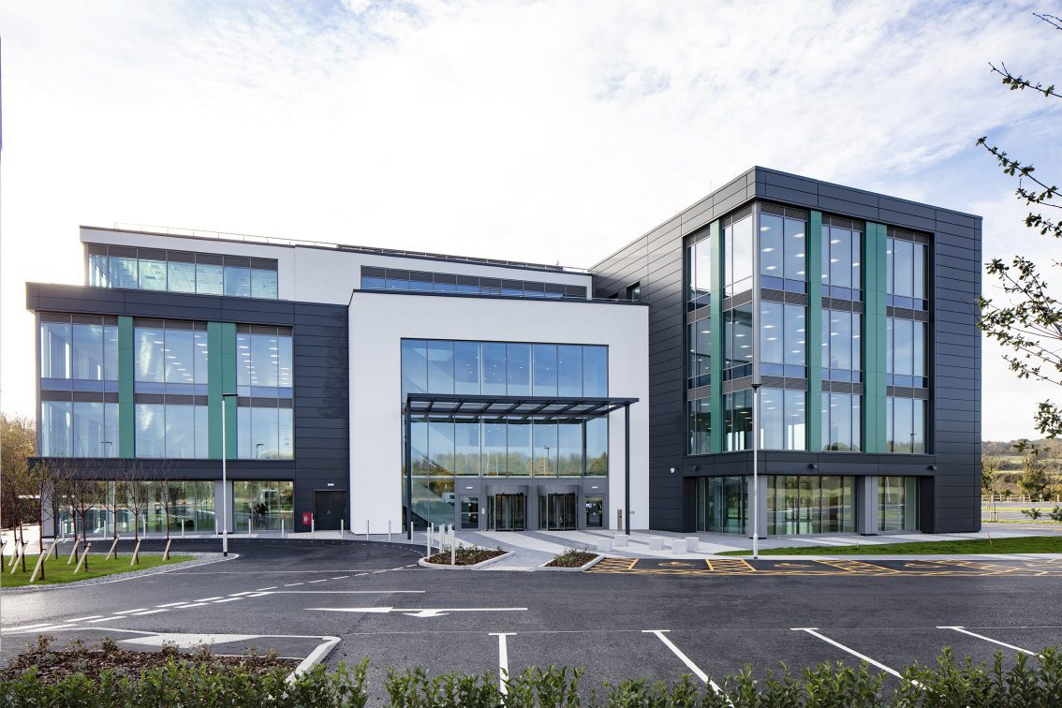-
Client
William Davis Ltd
-
Services
Architecture
-
Sectors
Office + Workplace
-
Value
£6.5 million
-
Year Completed
2008
-
Region
Loughborough, UK
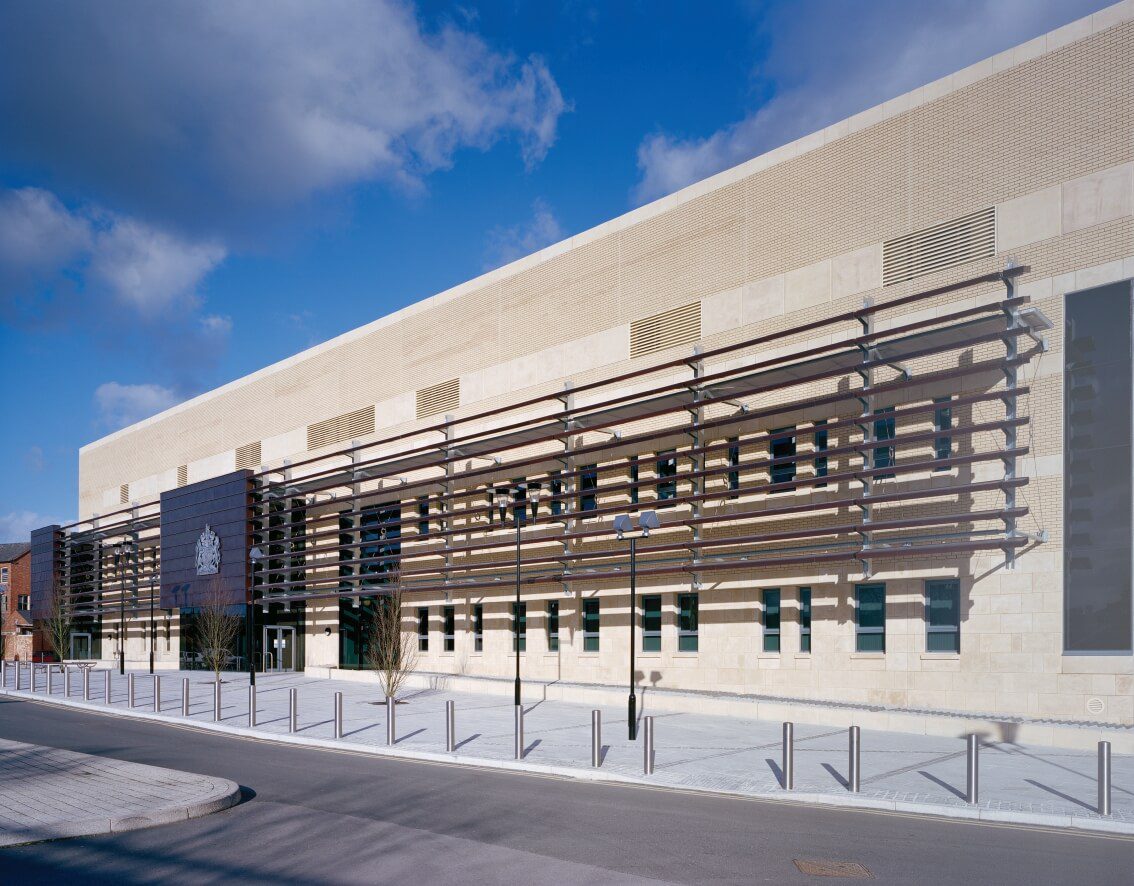
The scheme provides four court rooms, an assembly hall, and a custody area with cells, private open-plan offices, consultation and waiting rooms, robing and retiring rooms and a van dock.
The designs for the court reflect its important civic status, while ensuring that it’s approachable and easy to use. The new development has been tipped as a model for future linear magistrates’ courts.
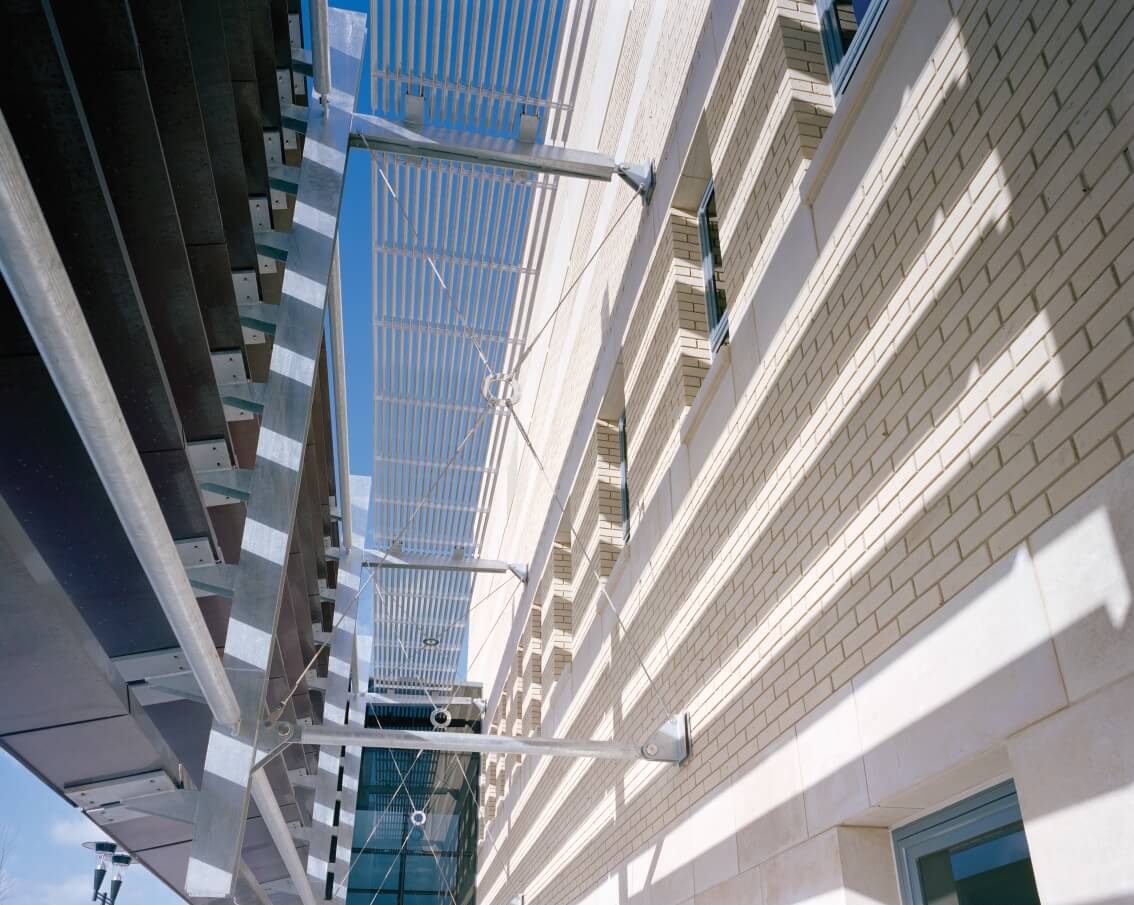
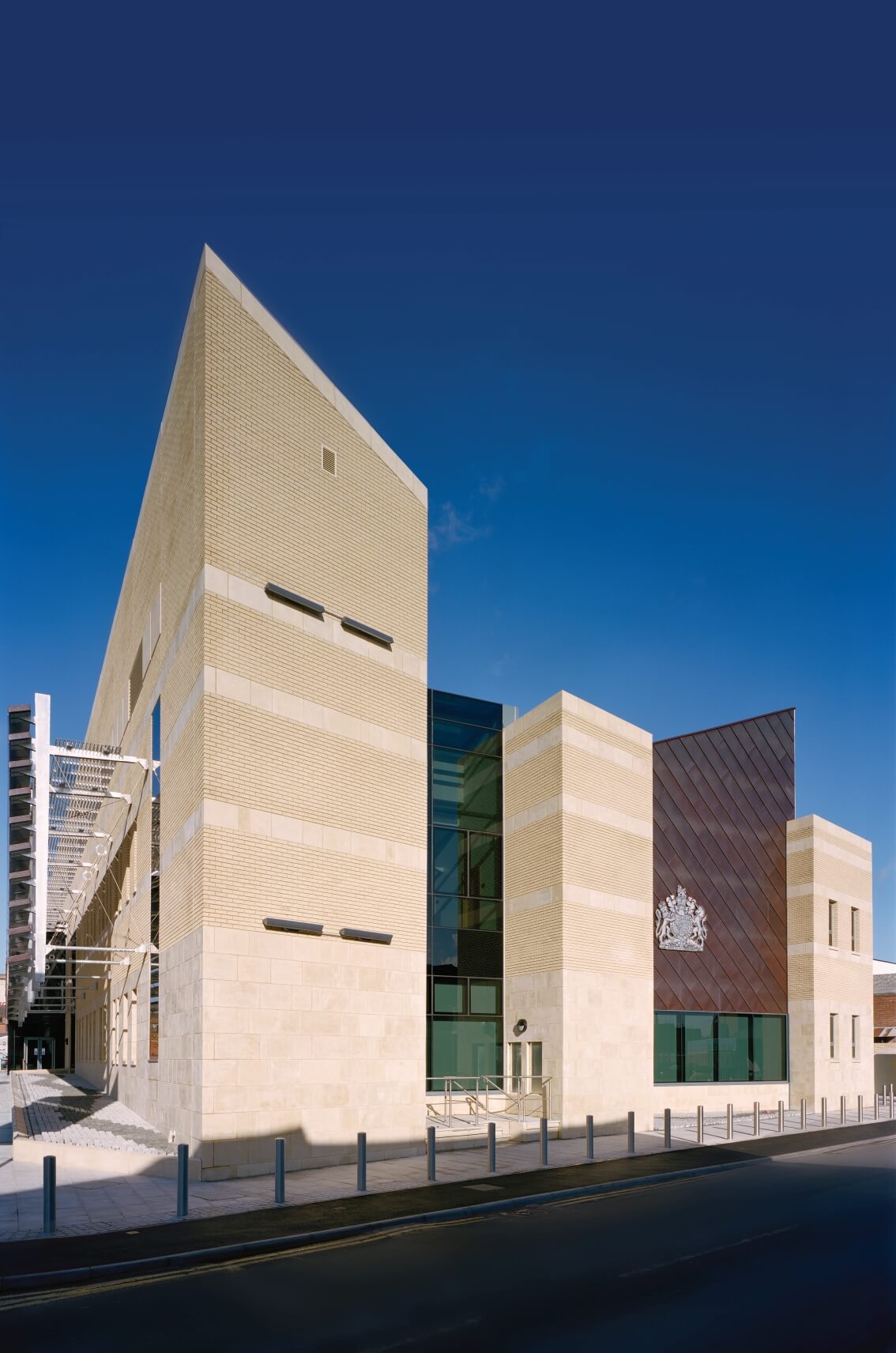
The scheme was designed in accordance with the high environmental assessment standards set by HMCS, and needed to achieve a BREEAM rating of ‘Excellent’. External materials include high quality reconstituted stone panels and facing brick. Pre-oxidised copper-clad brise-soleil hangs two metres away from the front of the building, and the external walls of the courtrooms are similarly clad with copper.
- X
- Share on LinkedIn
- Copy link Copied to clipboard
Have a similar project in mind?
