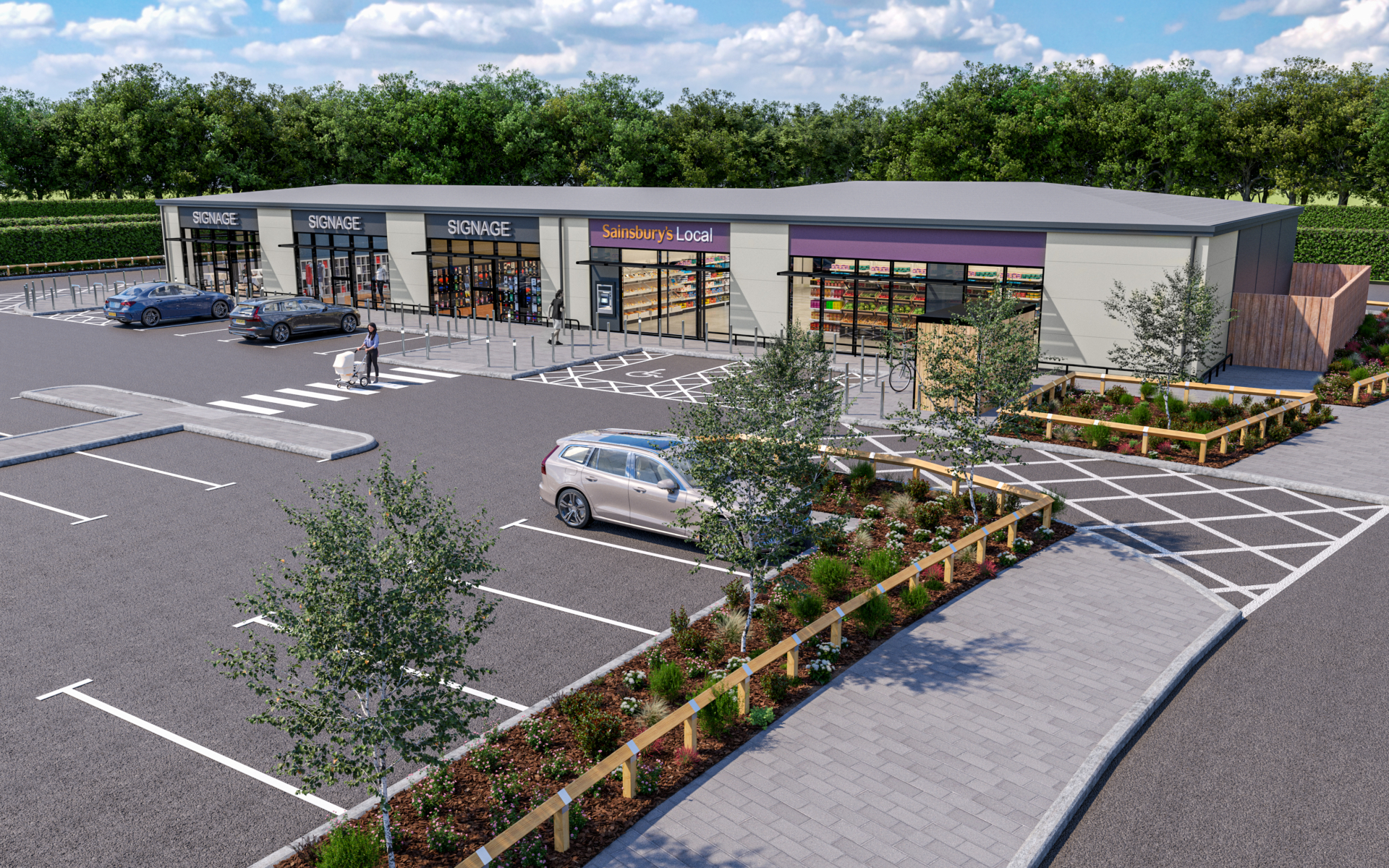Midpoint Developments: Bradwell Standardised Units – A blueprint for success

Stephen George + Partners (SGP) has delivered the latest adaptation of modern retail design with a four unit retail terrace (7,500sqft (GIA)), at Bradwell near Great Yarmouth. SGP’s design for the development, which includes a new vehicle access and carpark with landscaping to the boundary, aims to create a standardised approach for the AJ100 practice’s retail and mixed-use sectors.
Explains Stuart Hancox, Studio Director, SGP: “In Retail and Mixed-use developments, innovative and efficient solutions are critical to meet the commercial and operational needs of the tenant. The concept of standardised units involves creating a predefined set of architectural design parameters and guidance that can be replicated across various retail developments. This approach simplifies the design and delivery process and significantly reduces costs by eliminating the need for unique blueprints for retail spaces. It also ensures a consistent aesthetic style and creates an identifiable brand identity across multiple locations.”
As the second such project undertaken for client Midpoint Developments, SGP’s standardised design has delivered a quality building. The exterior uses highly insulative metal panels to give a durable and modern finish, while establishing the building’s ‘front’ and ‘rear’ with colour changes, from dark grey to lighter grey. The front elevation features recessed signage panels to allow tenants’ signs to sit flush with the façade and blend seamlessly with the frontage. The steel frame structure ensures that the interior is column-free, which is a key practical requirement of commercial premises. The large, glazed entrances feature attractive brise-soleil shading at high level, reducing solar gain and energy consumption.
Continues Stuart: “Simple design features allow efficient use of materials. For example, the height and detailing of the terrace works with the standard sizes of the external cladding panels to achieve zero cutting and wastage. This standard model reduces risk and anxiety for clients by having firmer project costs and predictable building appearance.”
At Bradwell SGP’s standardised approach has provided an efficient blueprint for future developers engaged in commercial mixed-use schemes. The cost efficiency, faster construction timelines, consistent brand identity, and adaptability make it a compelling choice industry wide. As innovation is embraced, the standardised excellence in architectural retail development stands out as a model that can redefine success for Architects and developers alike, while providing practical schemes with the end users in mind.
- X
- Share on LinkedIn
- Copy link Copied to clipboard