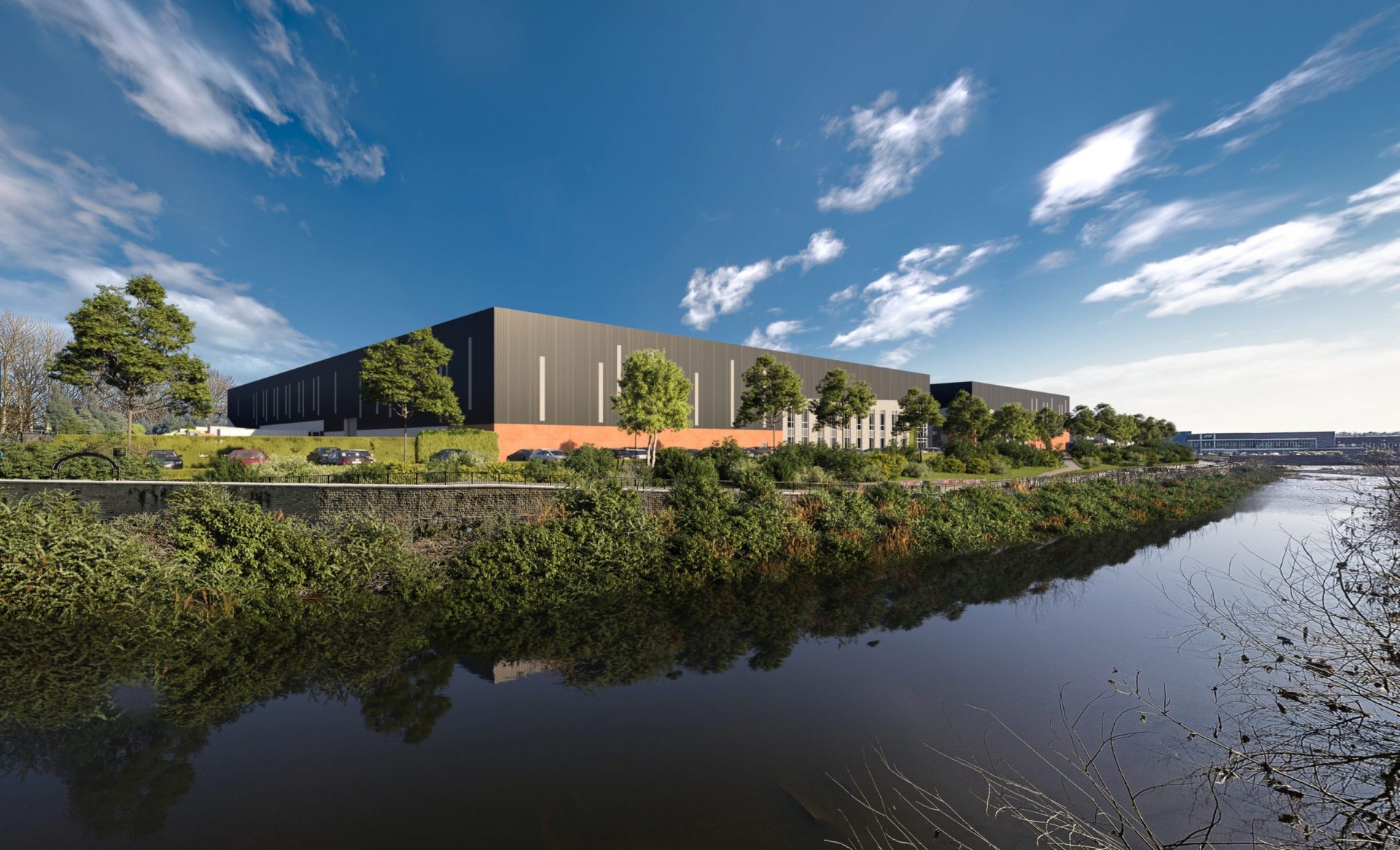SGP celebrates planning win for new British Land development in Sheffield

Stephen George + Partners (SGP) is celebrating receiving consent of a reserved matters application for four industrial units, totalling 239,649 sqft, on British Land’s 17.7 hectare River Don District development at Meadowhall in Sheffield.
Along with associated service yards, landscaping and parking, the boldly designed units, of 120,505 sqft, 27,588 sqft, 74,353 sqft and 17,203 sqft respectively, form the first of three plots on the brownfield site, which received outline planning consent in 2019 for approximately 1million sqft of commercial development.
Commissioned by British Land after a competitive interview process, SGP worked closely with the client to create various masterplan options and develop detailed plans for plot 1, containing four logistics and light industrial units to meet local and national market demand.
Explains Alan Soper, Studio Director at SGP’s Leeds office: “British Land wanted to develop the land to deliver regeneration for the area and increase employment opportunities. Working within the parameters of the outline planning consent and several restrictions on site, including the Carbrook sewer, a culverted mill race and potential changes to nearby highways, our contemporary design also reflects the proud industrial heritage of the area and enhances the surrounding viewpoints.”
SGP developed a simple and dramatic palette of materials and colours to provide a common feel across all the buildings, whilst using feature details to give personality to the individual units. Dark anthracite / black profiled cladding is contrasted with lighter grey panels with areas of rusted steel-coloured panels and deep terracotta cladding to add definition to key elevations. Vertical windows are incorporated within the elevations forming an irregular pattern, partly to bring additional daylight into the main working spaces but also to create a visual interest at night.
The building forms develop a theme of industrial geometry merged with the simplicity of contemporary architecture, with raking elevational treatments and clean roof lines. The larger buildings take on the scale and dignity of local industrial powerhouses such as the Forgemasters works. The smaller buildings are situated on corner plots and act as landmarks. They also incorporate materials which relate to the rich faience front of the Victorian New Inn and the solid brickwork of the 1874 Grade II Listed Old Tinsley Tramshed.
The landscape treatment was a key part of the design and planning submission and links with the local and wider greenspaces. SGP, working with the landscape architects, have created a linear park to the frontage of Plot 1 and the River Don. This will enhance the publics accessibility to Five Weirs Walk and cycle way which is part of the Trans Pennine Trail and National Cycle Network. The Riverside linear park links with existing trees along the riverside and on the former railway embankment that form a backdrop to the site which creates a strong visual element in the local environment.
Concludes Alan: “This is a very distinctive development, and we were able to undertake a contemporary design approach reflecting both British Land’s aspirations and the requirements of the Local Authority to produce a strong aesthetic which also compliments the landscape and urban setting.

- X
- Share on LinkedIn
- Copy link Copied to clipboard