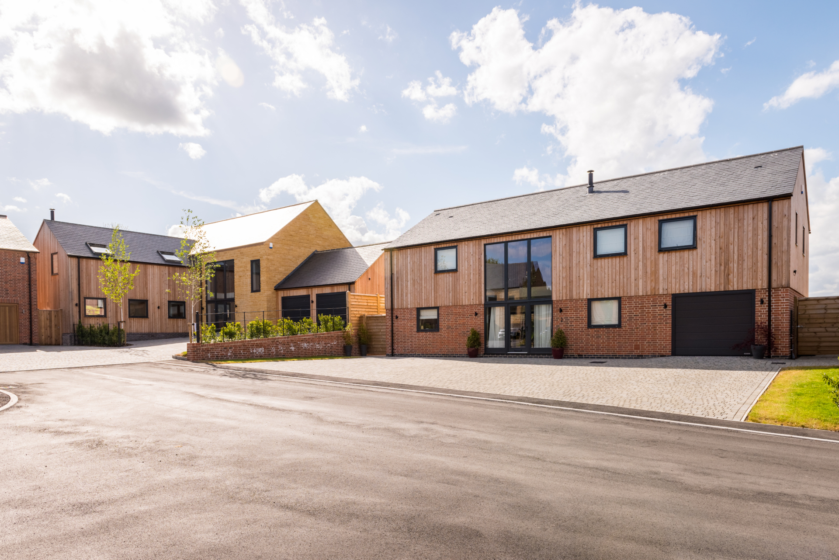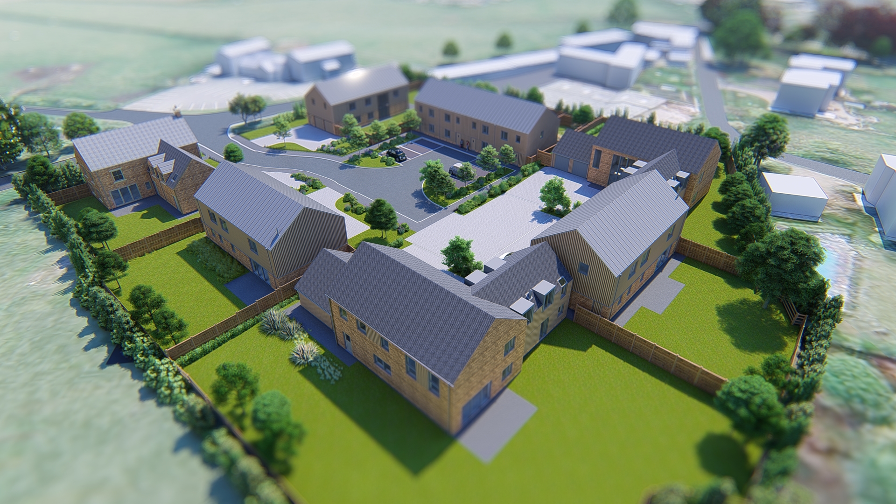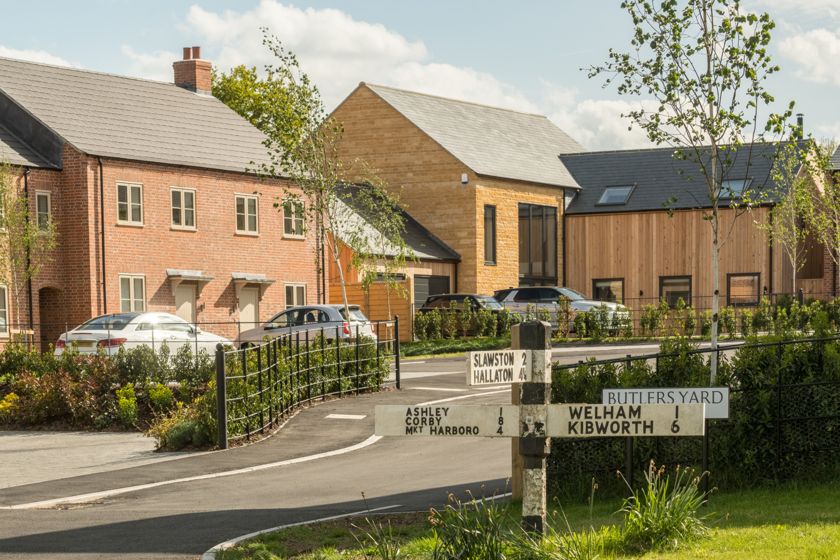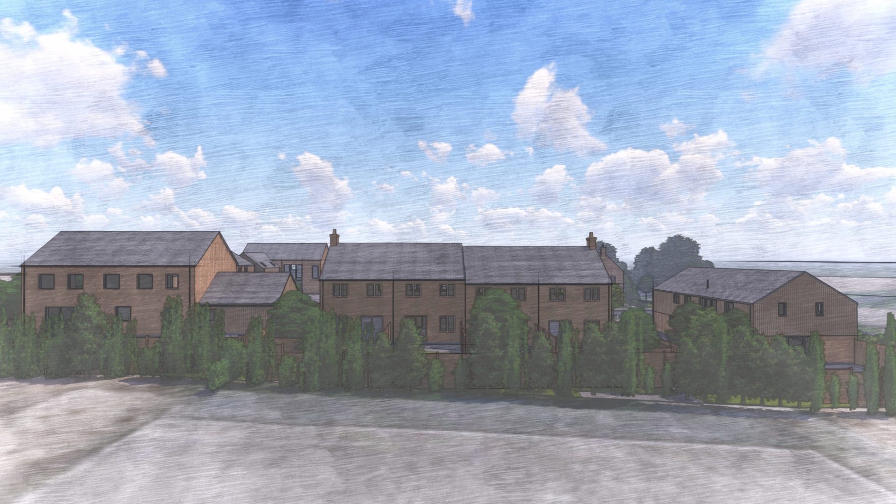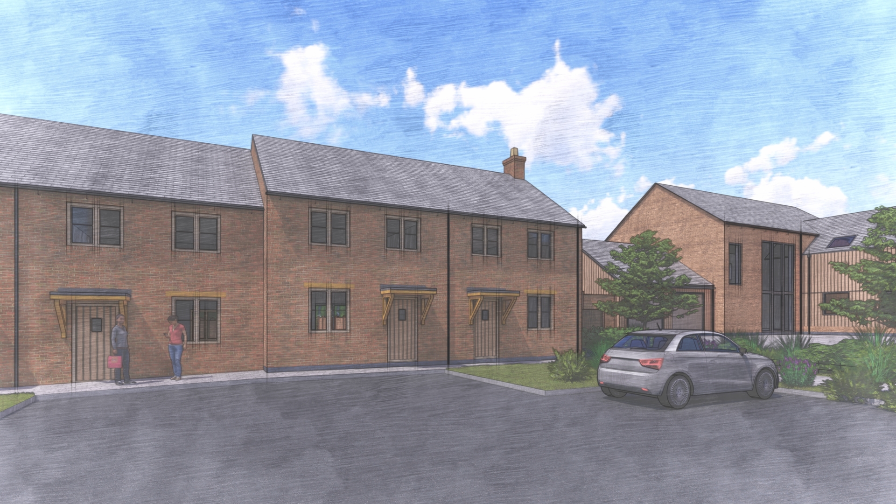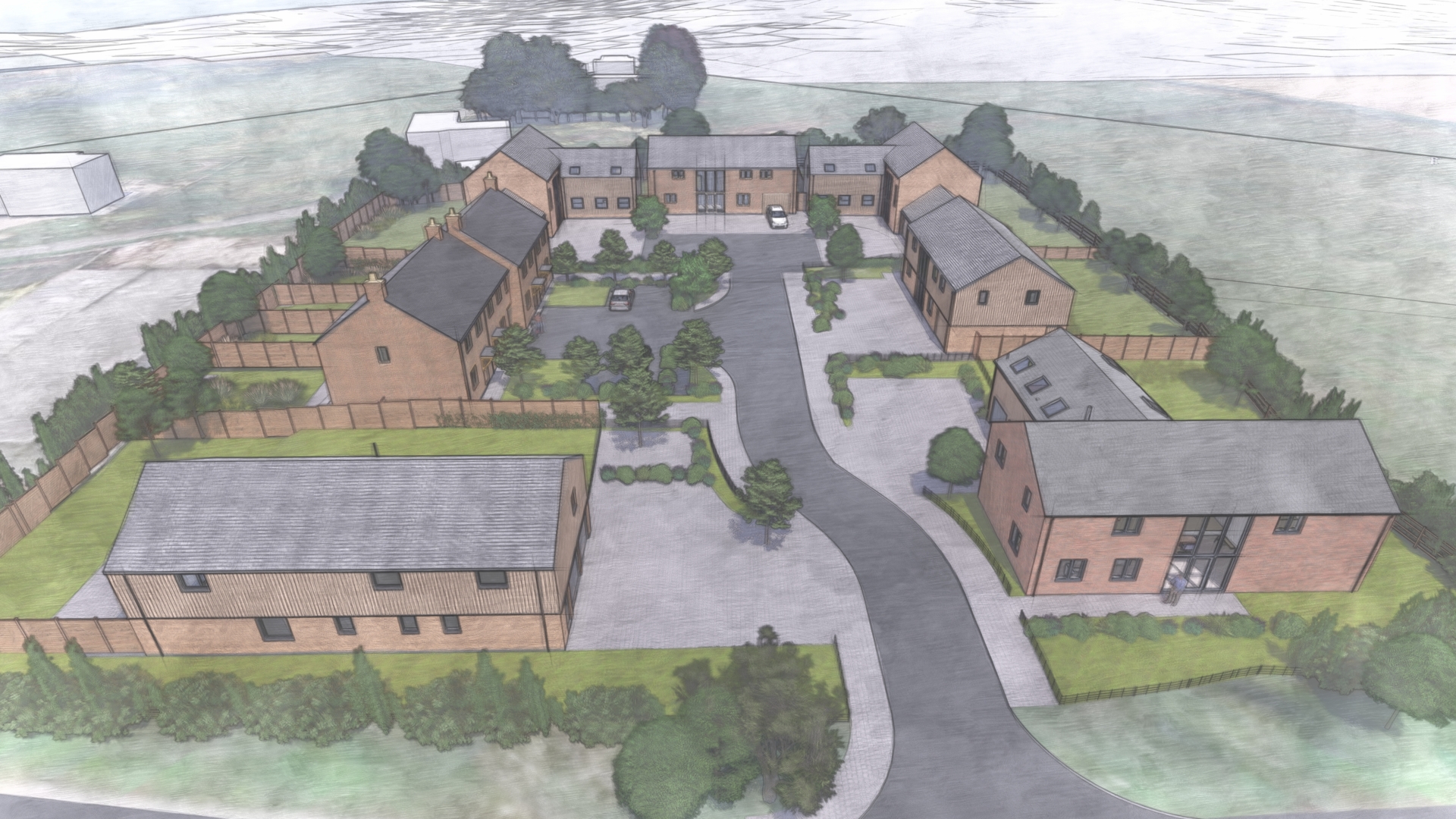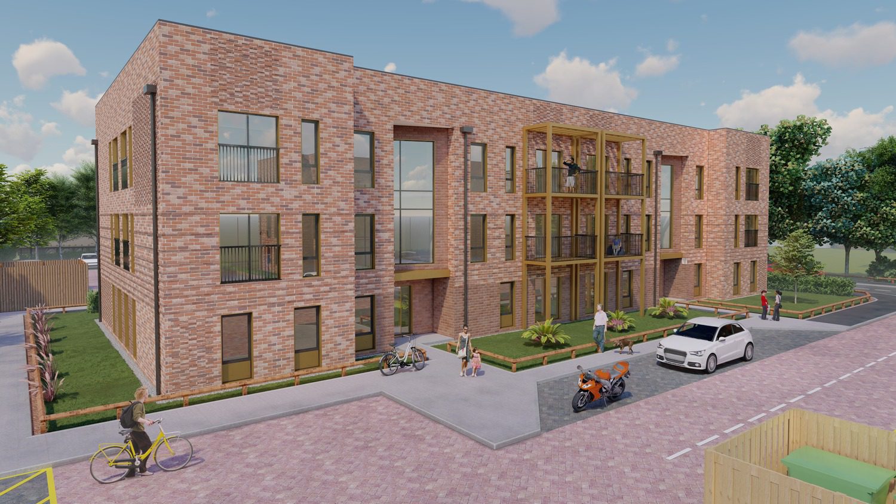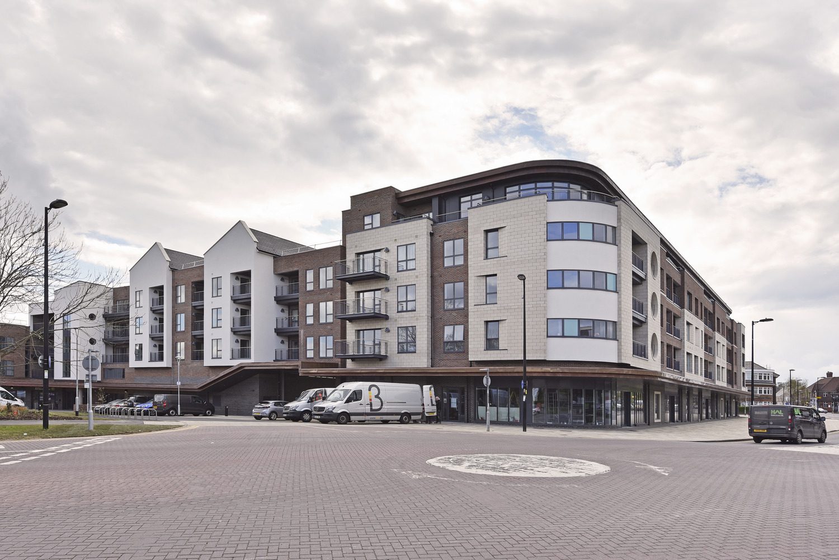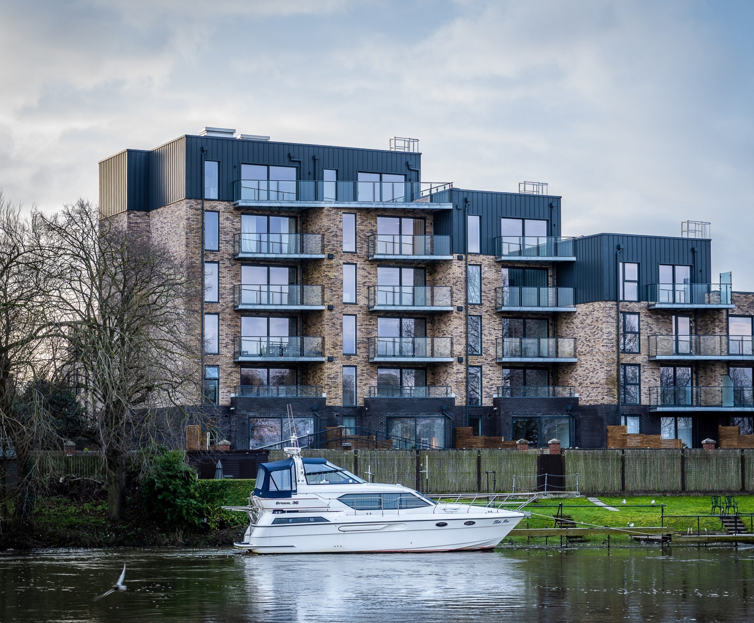-
Client
Langton Homes
-
Services
Architecture
-
Sectors
Residential
-
Value
Confidential
-
Year Completed
2022
-
Region
Northamptonshire, UK
In the heart of the Welland valley, the development is made up of two- to five- bedroom homes and includes an expansive Northamptonshire stone farmhouse style detached property which acts a gateway for the development.
Four of the homes are affordable housing whilst the rest are for private sale.
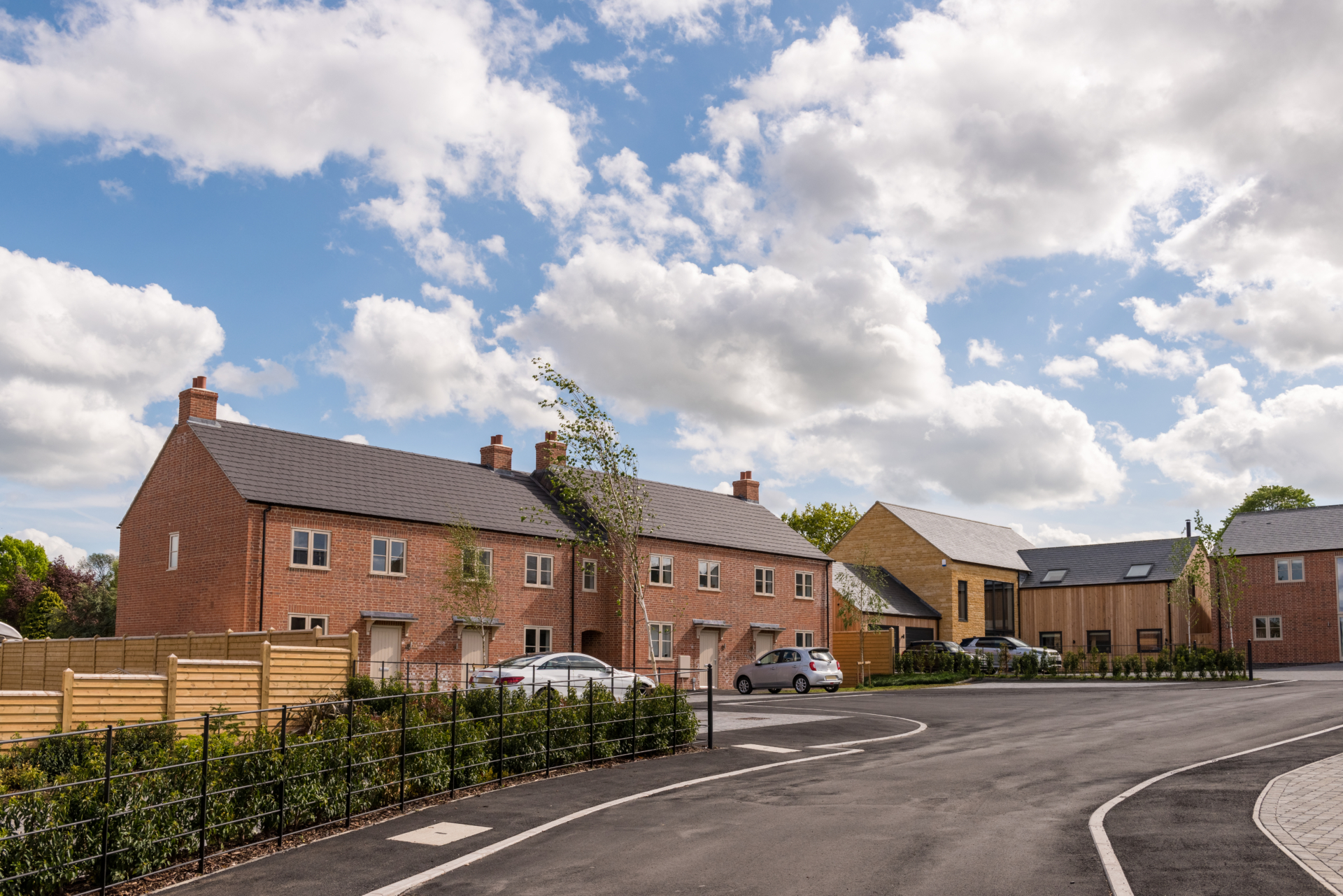
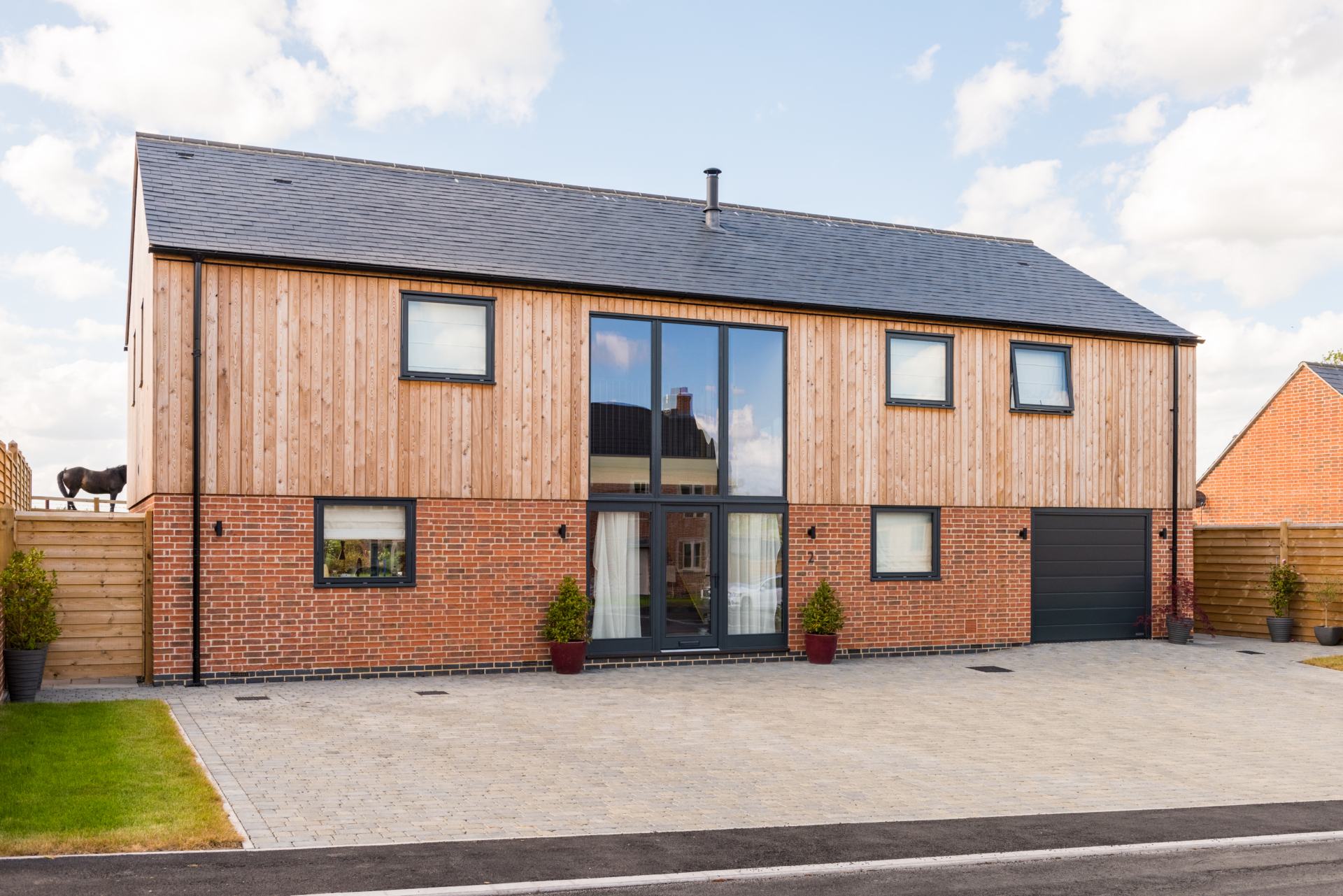
Working closely with developer Langton Homes, SGP designed a well-mannered group of houses that sits seamlessly within the rural / village patchwork of the landscape, taking inspiration from the local vernacular and paying tribute to the site’s farming heritage.
Sustainability was a key driver for the development and, in addition to the highly insulated timber frame construction enabling high air tightness and high thermal performance, the houses will be using air source heat pumps as renewable heating and all the garages will incorporate a socket or charging point for electric cars.
- X
- Share on LinkedIn
- Copy link Copied to clipboard
Have a similar project in mind?
