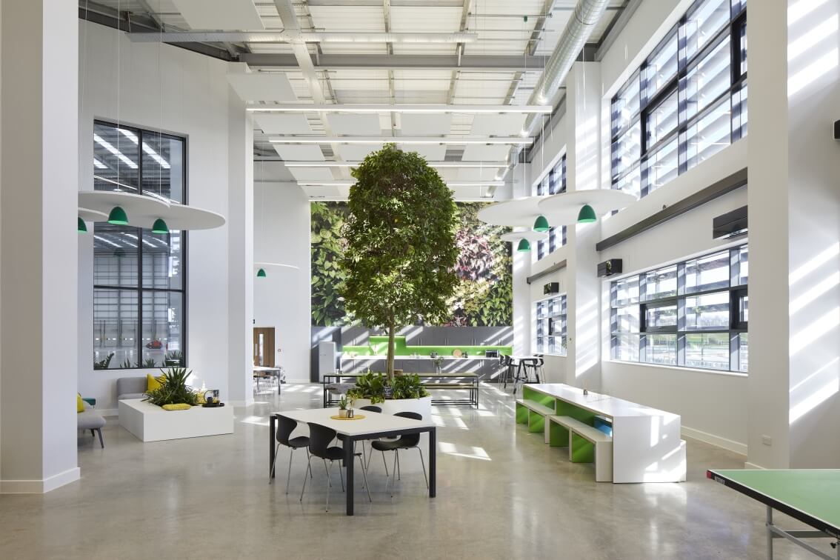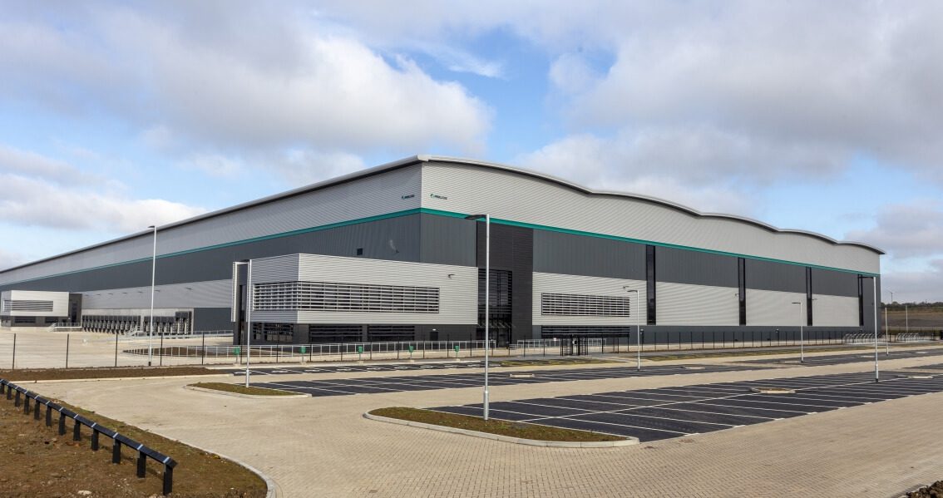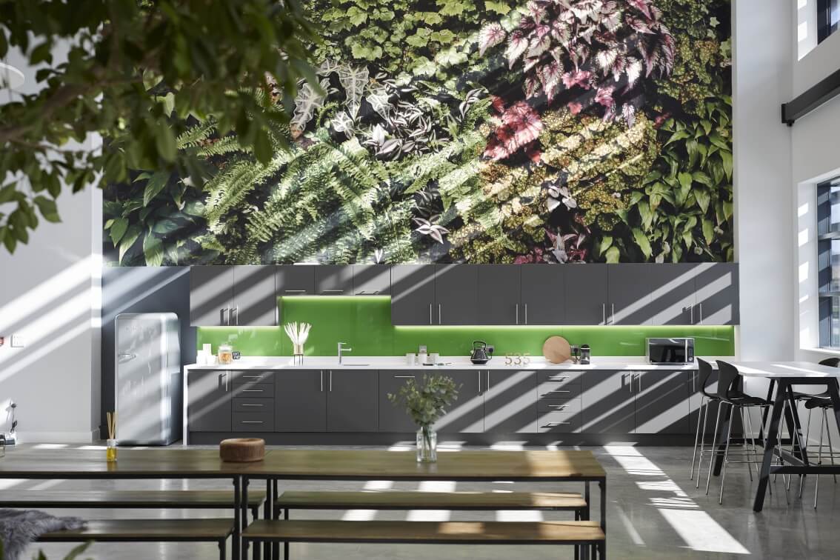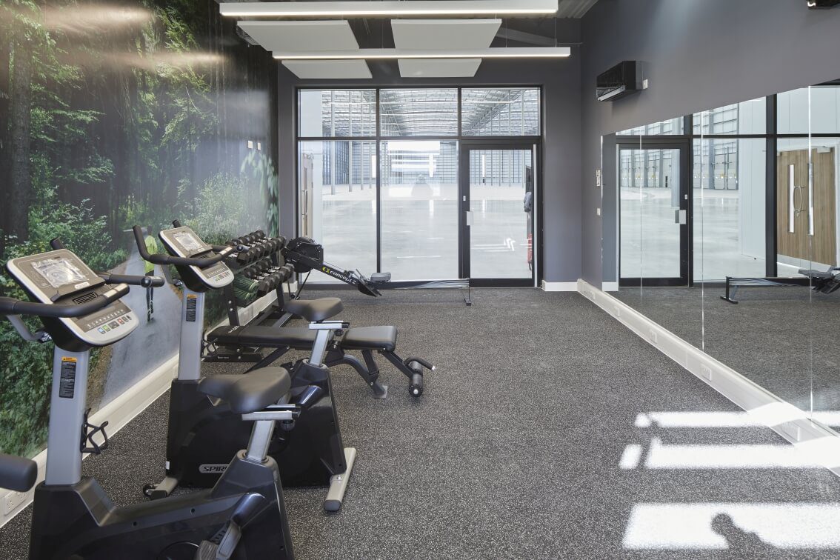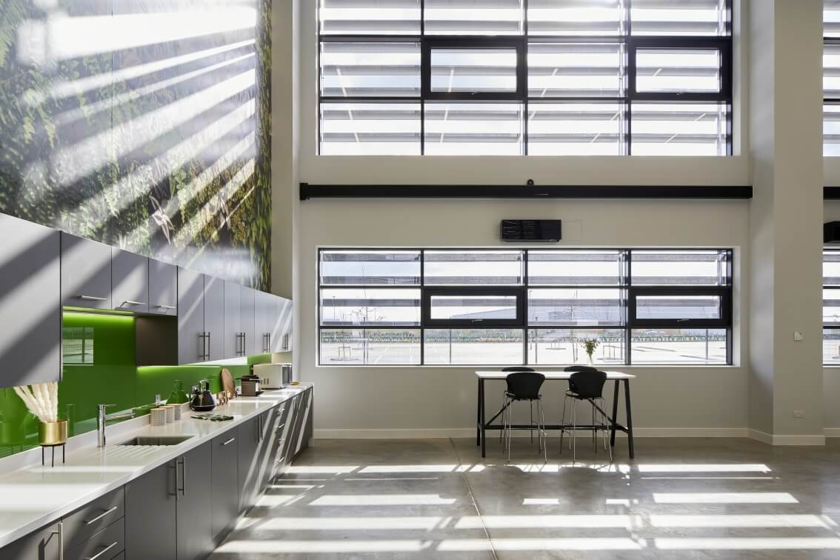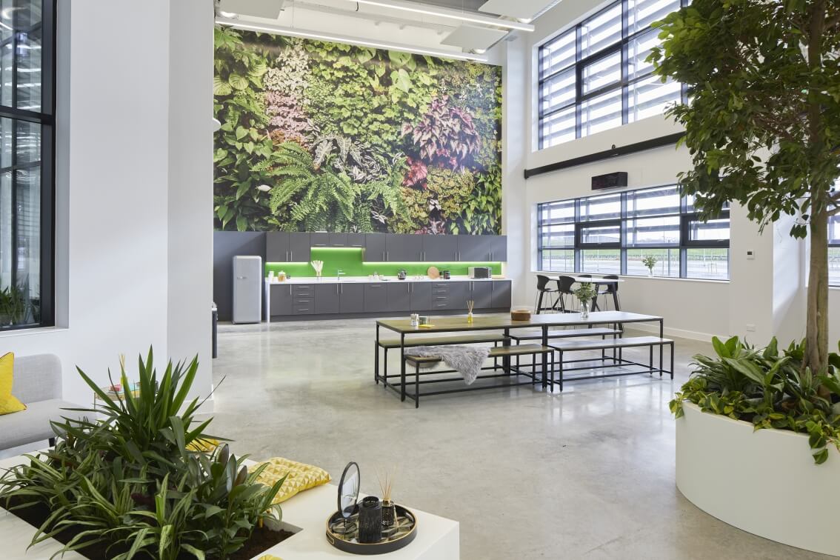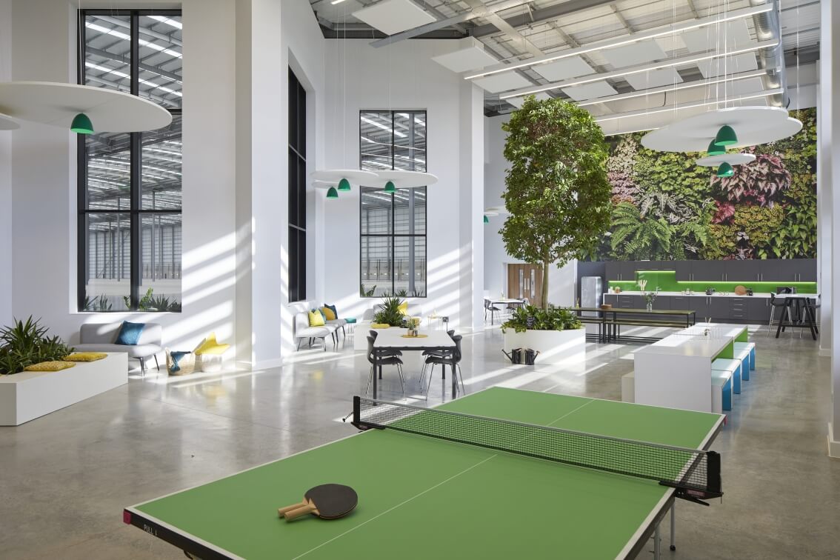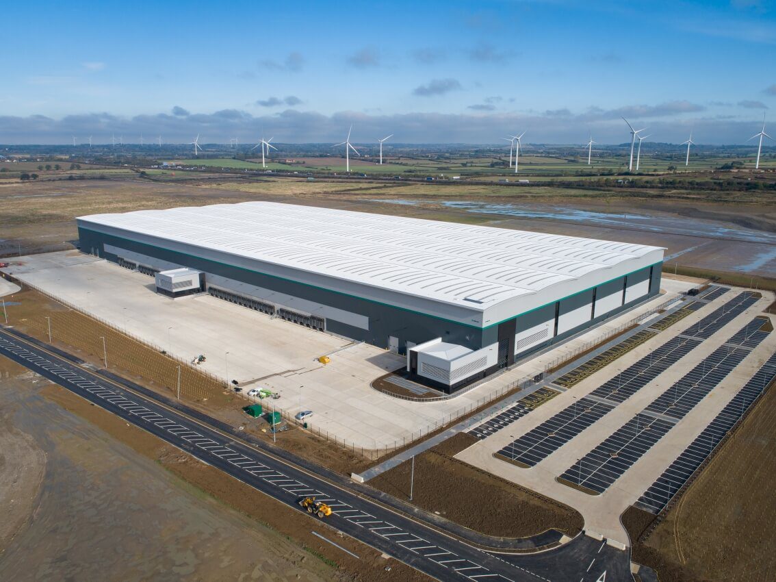Stephen George + Partners (SGP) was commissioned by Prologis UK Ltd to design and build a speculative distribution unit
-
Client
Prologis UK Ltd
-
Services
Architecture • BIM • Interior Design + Fit-out
-
Sectors
Industrial • Science + Innovation
-
Year Completed
2020
-
Region
Rugby, UK
-
Size
49,888 sqm (536,991 sqft)
-
Contractor
VokerFitazpatrick Ltd
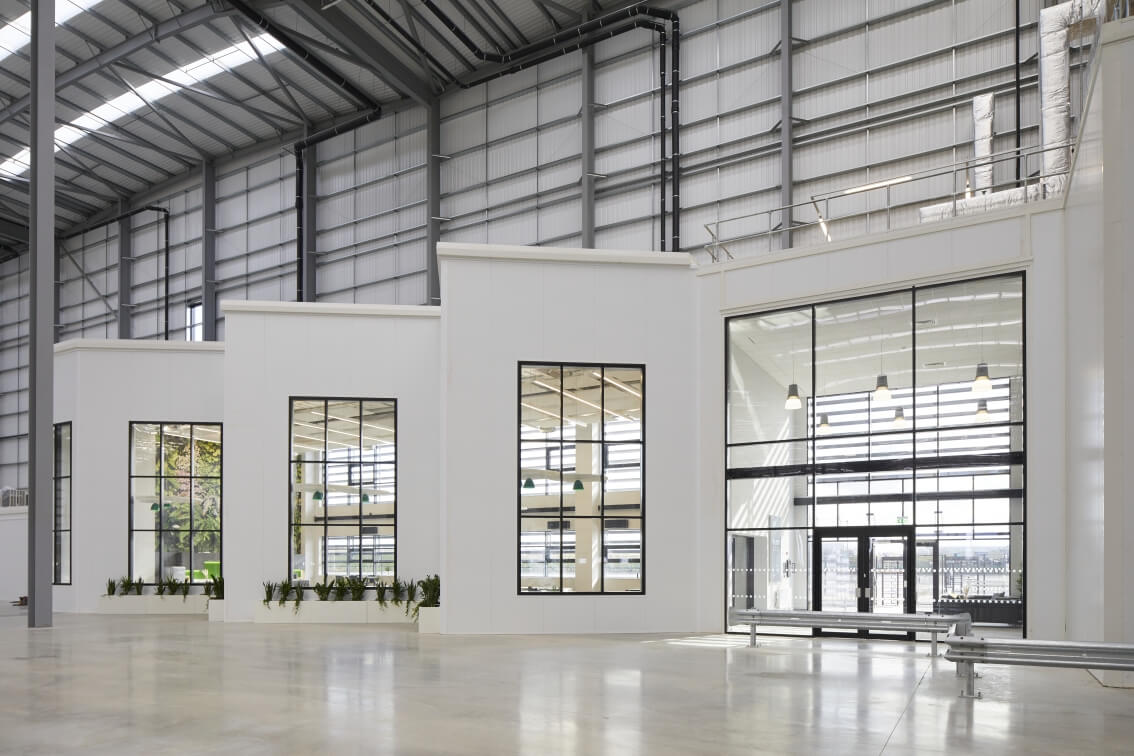
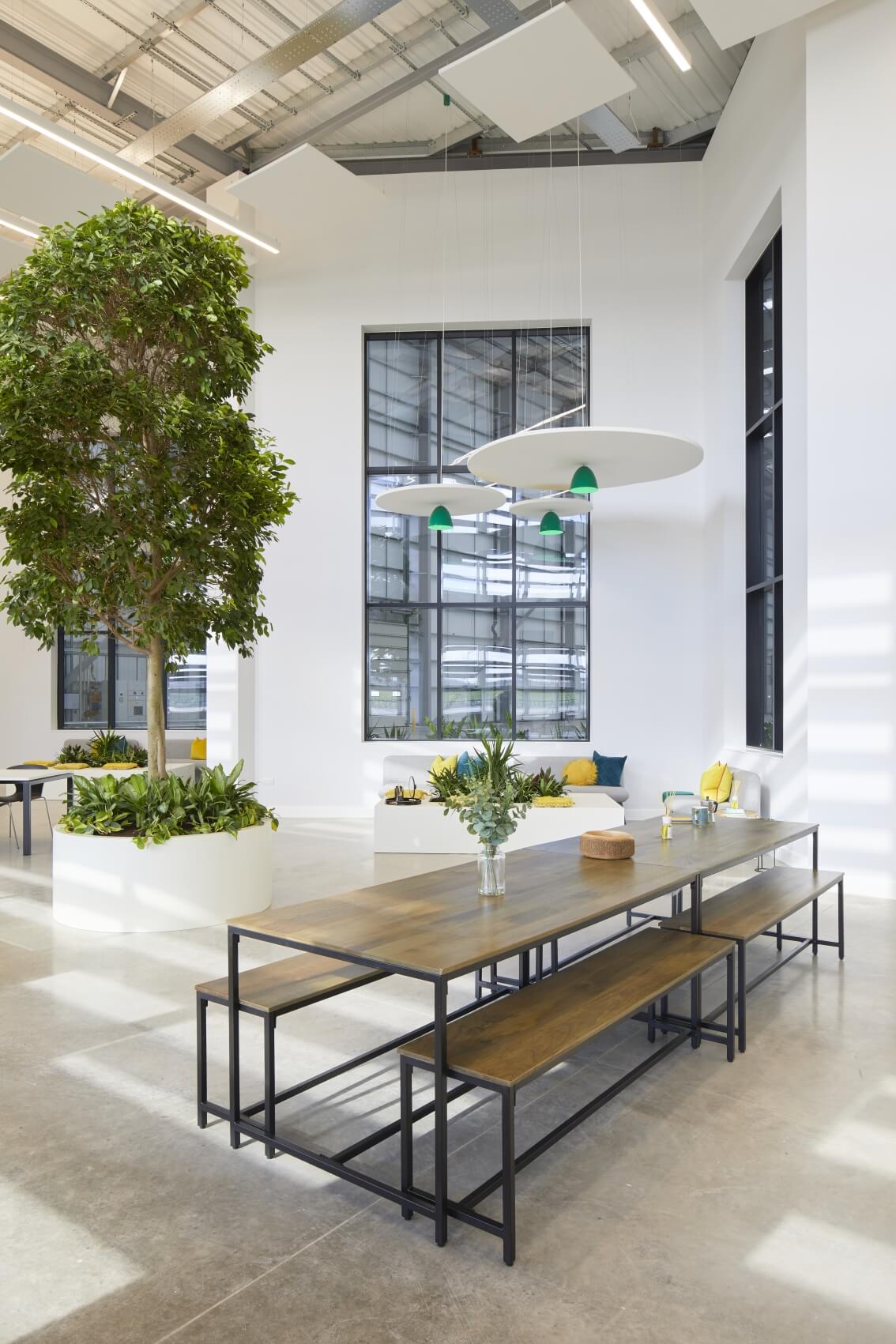
The project includes:
- Welfare facilities using WELL Building
Standard; - 21m clear internal height providing
unrivalled cubic capacity; - Cohesive architectural style for office
elements and gatehouse; - Double height reception area with
views into warehouse space; - Flexible open plan office
accommodation with a range of fit-out
options.
Share
- X
- Share on LinkedIn
- Copy link Copied to clipboard
Have a similar project in mind?
