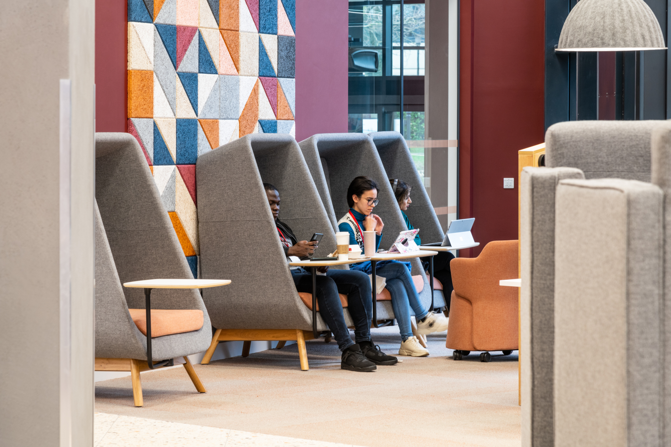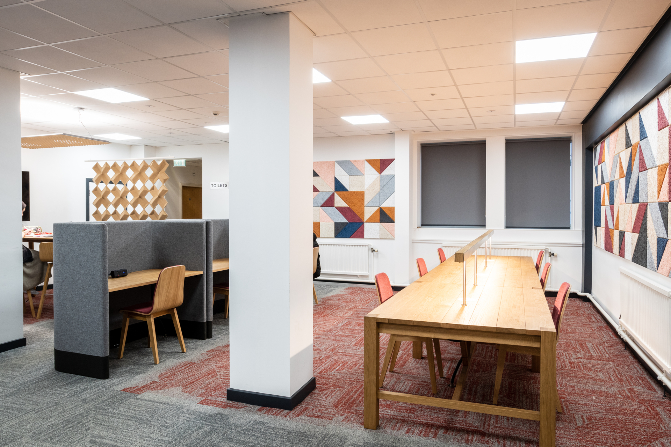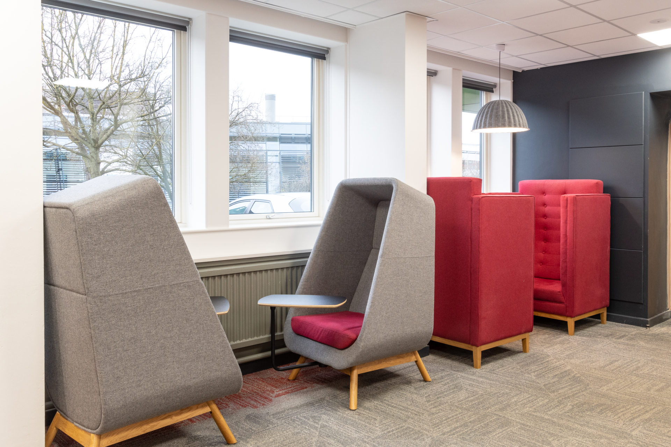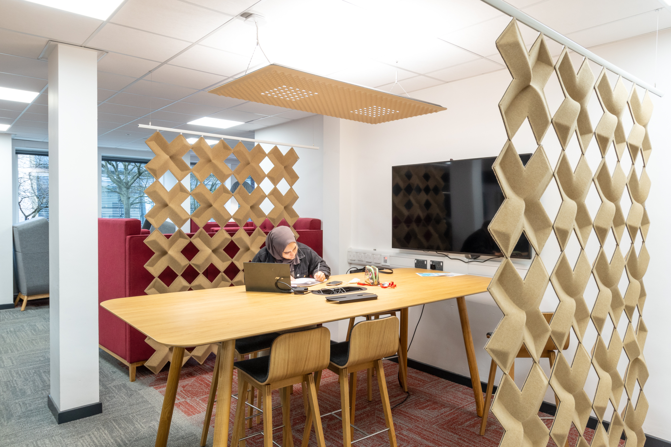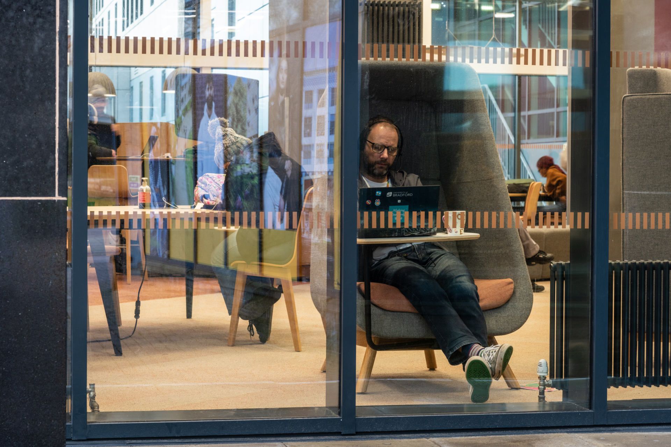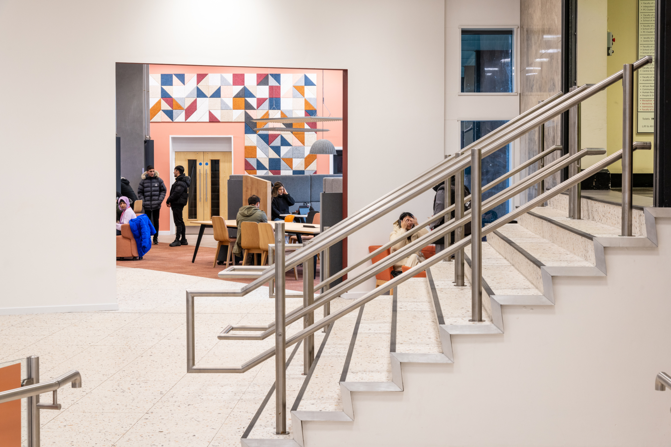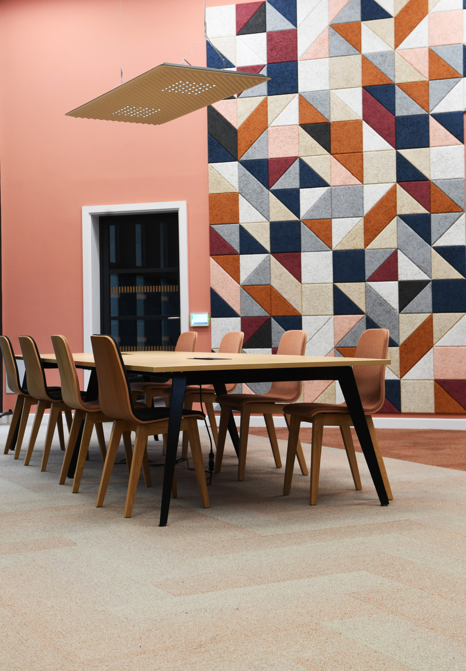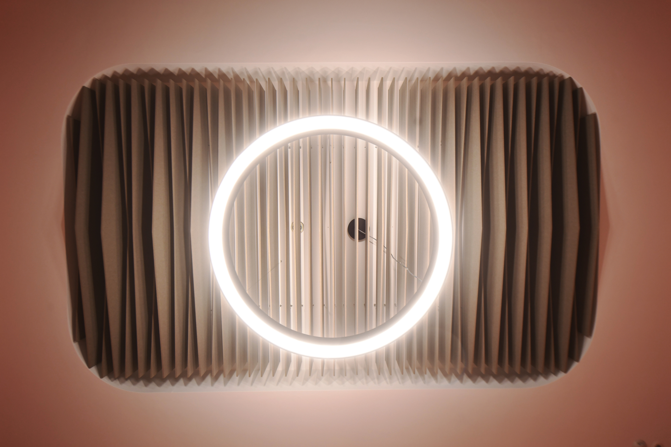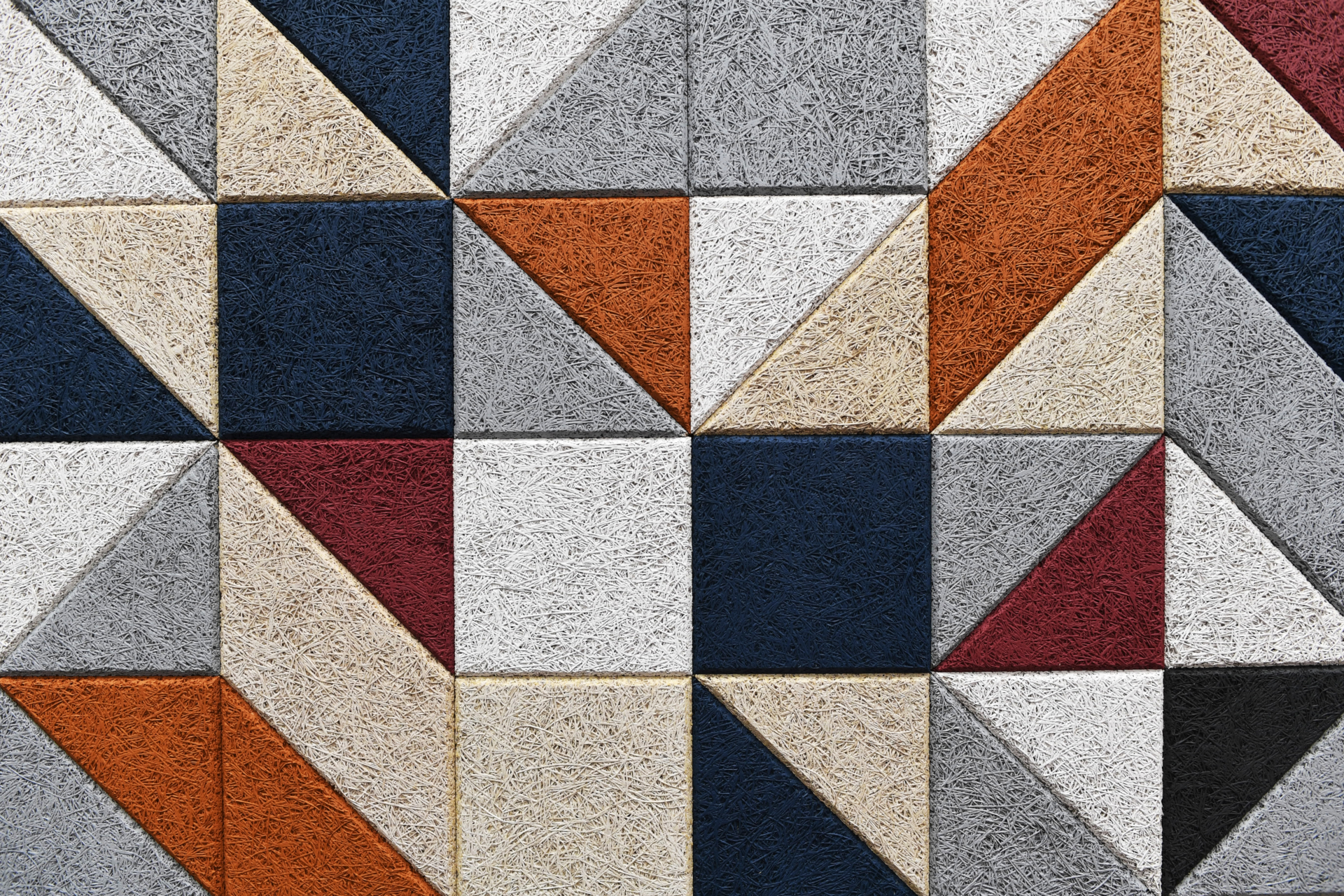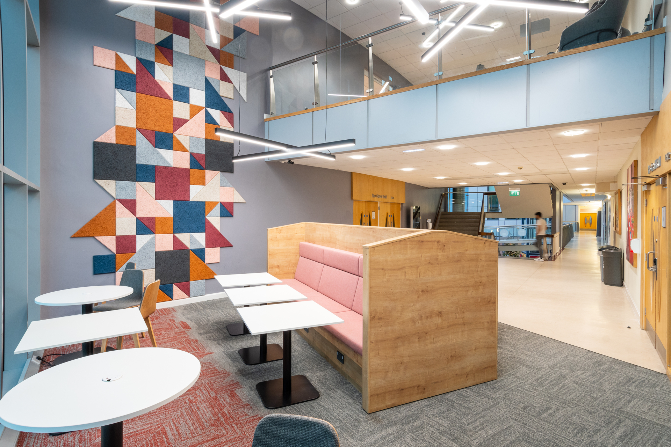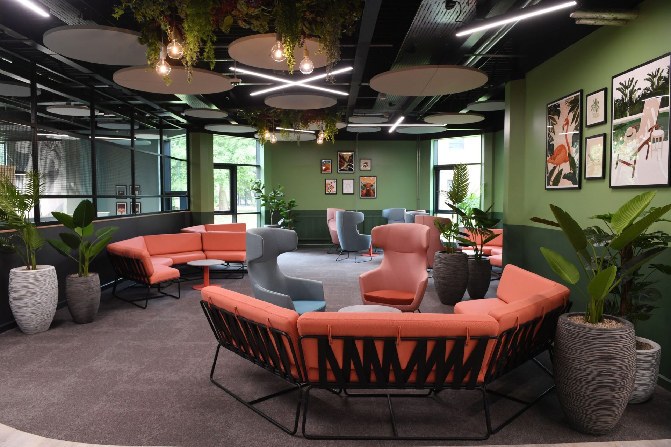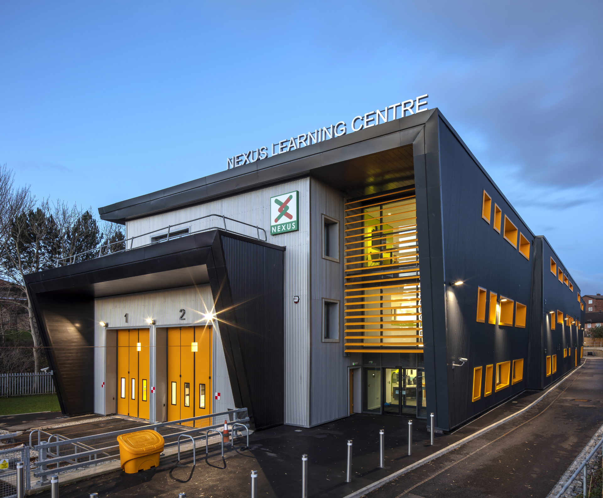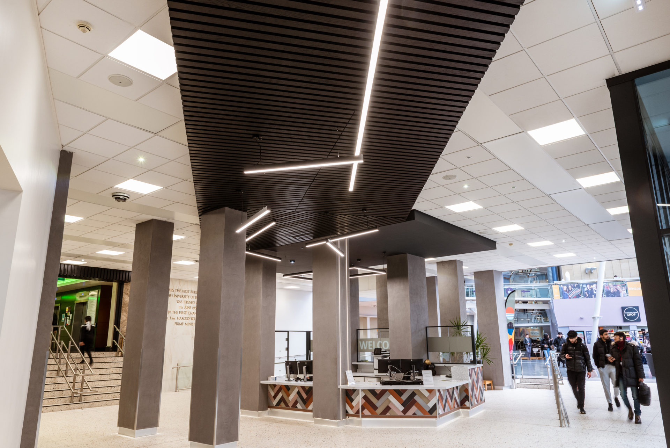-
Client
Sycamore Square Group Ltd
-
Services
Interior Design + Fit-out
-
Sectors
Education
-
Year Completed
2023
-
Region
Bradford, UK
-
Size
351 sqm / 3,778.13 sqft
After designing and delivering a transformational refurbishment of the University’s main reception building.
SGP was tasked with creating designs for two social learning areas for students and staff. The 351 sqm Level C sits beside the revitalised reception area whilst the 110 sqm Horton D space is situated in a separate building close by.
Having created large openings in the partition between the reception and the Level C social learning space. To harmonise the design, SGP focused on making a strong connection between the two spaces. The terracotta tones reflect the Joseph Mayo mural that crowns the entrance to the University’s flagship Richmond Building, and these are combined with the darker tones that SGP abstracted as navy, anthracite and burgundy.
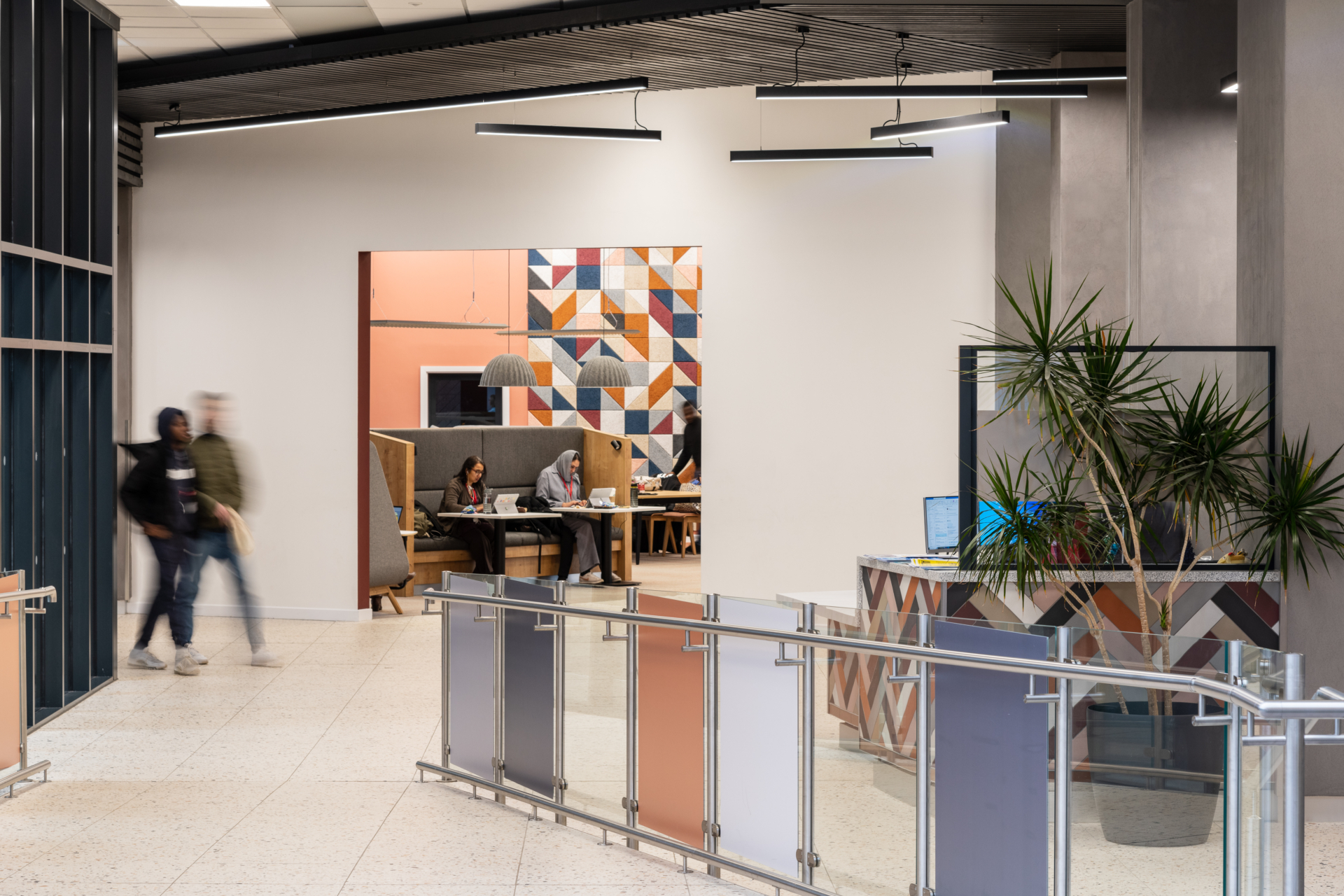
SGP’s design took the principle of the black timber slatted ceiling from the reception and altered the scale and colour for Level C, to give the space its own aesthetic style. The oak effect slats over the central area connects the spaces and provides additional acoustic qualities, as well as making the space feel more welcoming. The light fittings, chosen for both function and form, were suspended significantly lower than the ceiling level, to enhance the feeling of privacy and intimacy.
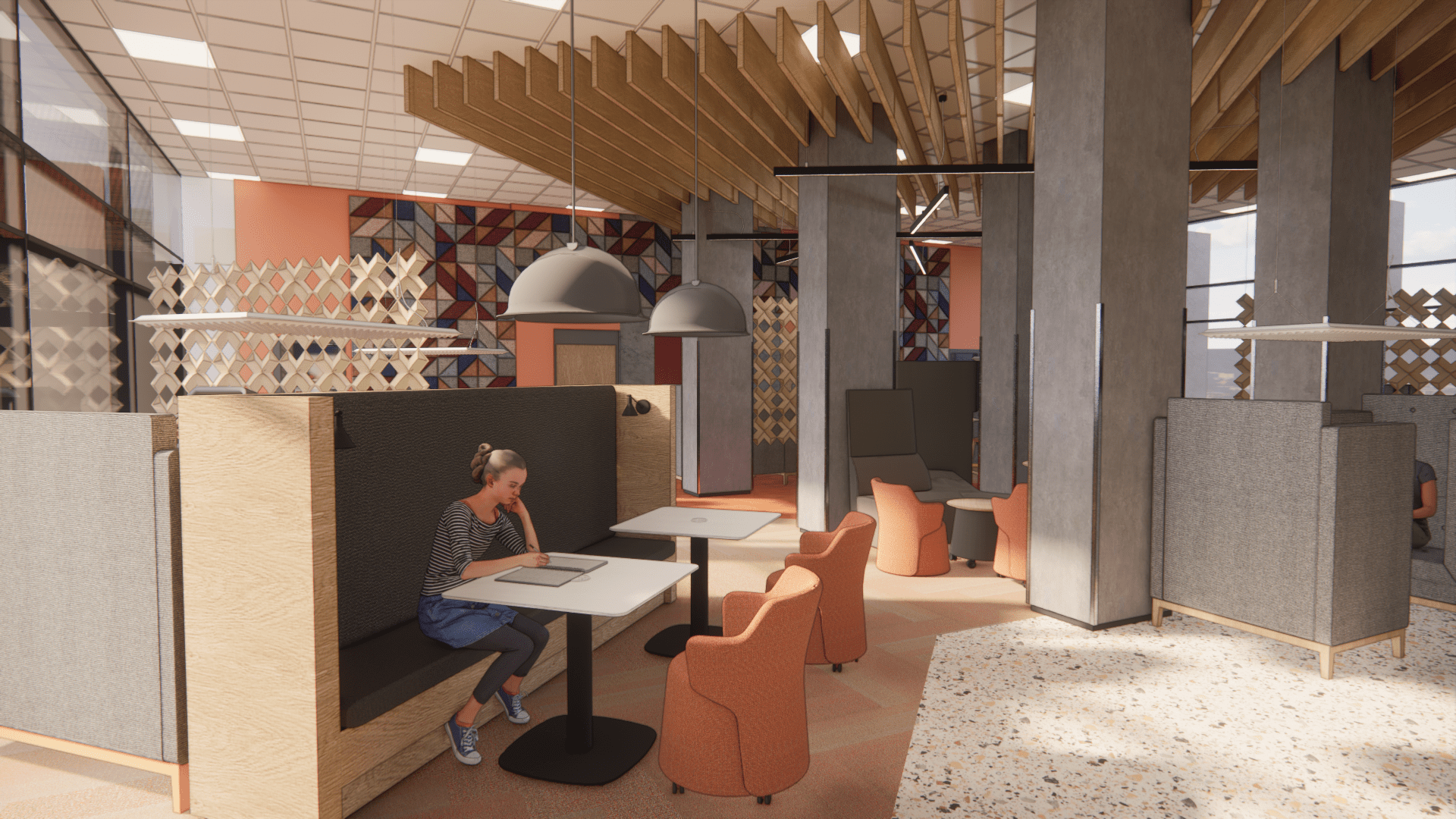
- X
- Share on LinkedIn
- Copy link Copied to clipboard
Have a similar project in mind?
