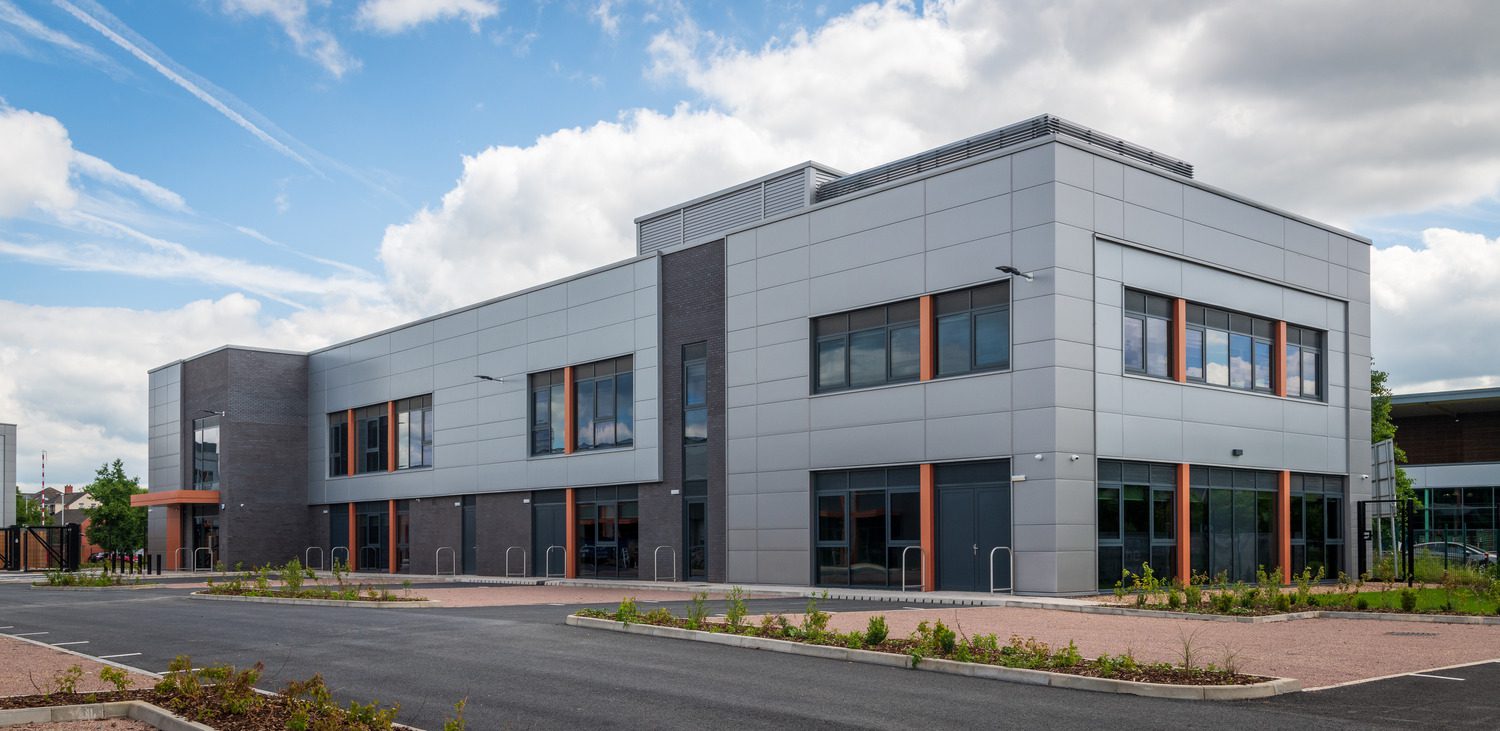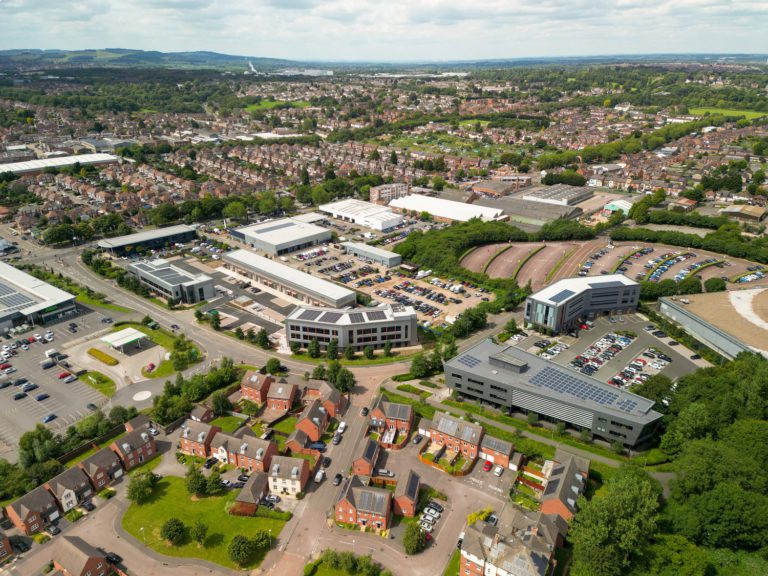SGP completes latest units at Space City in Leicester

Stephen George + Partners (SGP) has completed the last of three new Research & Development units at Space City in Leicester.
With client Brackley Property Developments Ltd, SGP designed the three stylish buildings to house workspaces, start-up units and a business development centre for small to medium sized knowledge economy businesses, delivering 25,100 sqft GIA in Dock 3, 17,000 sqft in Dock 4 and 21,450 sqft in Dock 5.

Says Satnam Singh Flora, Associate at SGP: “Having collaborated with representatives of the Dock facility, Leicester City Council and the wider design team, we created a well-designed practical group of buildings with a strong familial feeling across the development as a whole. We worked closely with contractor Wilten Construction to achieve handover and are excited to have delivered a group of flexible, quality units that can easily be reconfigured to meet tenants’ changing needs.”
Following on from SGP’s successful design of Dock 2, the new units utilise a similar palette of materials to produce a bold and stylish effect. Dock 3 and 4 house office-style accommodation, and Dock 5, with its linear form, provides spaces for light industrial based tenancies where large clear heights and open mezzanine floor levels provide greater flexibility for small manufacturers. Dock 3 will be the main access for visitors to the campus, and along with Dock 4 provides a frontage to Exploration Drive, a key thoroughfare to the former Pioneer Park and the wider Science Park.
Space City is a hub for technology, innovation, science and knowledge-led industry. It is home to the National Space Centre and the highly successful Dock incubator, supporting 42 innovative, knowledge-based technology businesses.
SGP’s design focused on sustainability, particularly Leicester City Council’s objectives for energy use and CO2 reduction. Taking a holistic approach, the design aimed to reduce CO2 emissions through passive design measures and a ‘fabric first’ approach before seeking to reduce the remaining demand by the cleanest means possible.
Continues Satnam: “The Net Zero Pathway for this project includes a commitment to implementing the UKGBC’s Net Zero Carbon Buildings Framework, in order to achieve Net Zero Carbon – Construction. This includes undertaking a Lifecycle Assessment to optimise design solutions, as well as maximising on-site renewable energy generation through the installation of PV panels.”
The BWB Energy Statement, which formed part of the planning application, reduced the regulated CO2 emissions of the proposed development by a total of 101.11% (when compared with Building Regulations Approved Document Part L2A Target Emissions Rate (TER) Baseline) – thus achieving a net zero-carbon building status.
This complies with the National target to exceed the Part L2A 2013 TER Baseline and demonstrate compliance with Leicester City Council’s requirement of adhering to the energy hierarchy that reflects the national target.
- X
- Share on LinkedIn
- Copy link Copied to clipboard
Read more from…
SGP celebrates the opening of the Institute of Healthcare Engineering and Estate Management (IHEEM) offices in Portsmouth
The Healthcare Sector and Building Safety Act
New website reflects growth and diversity for Stephen George + Partners
SGP completes light industrial units at former Leicester council depot
Steelwork and cladding complete on Leicester light industrial units
SGP completes new Corby warehouse
No related items found.