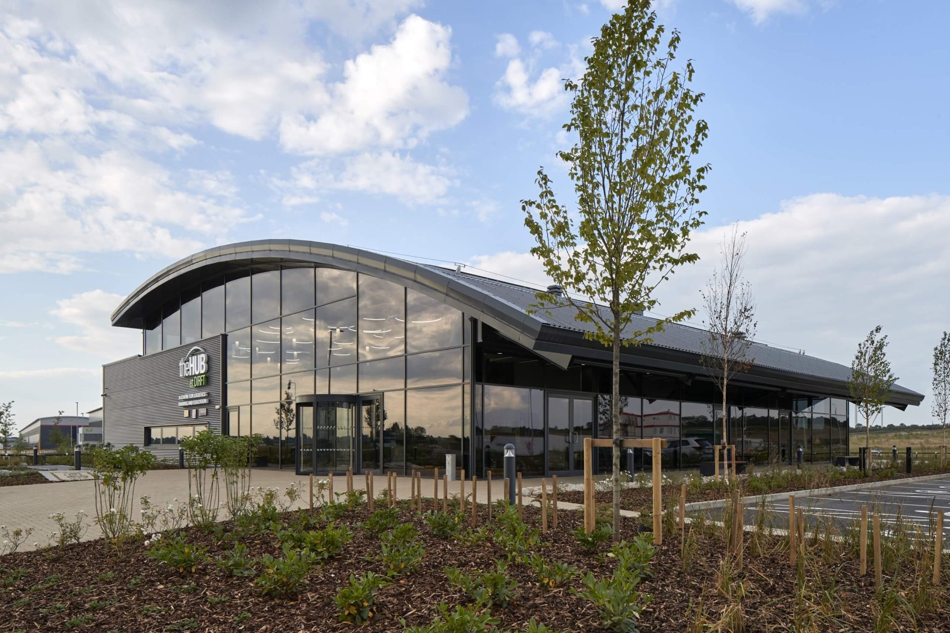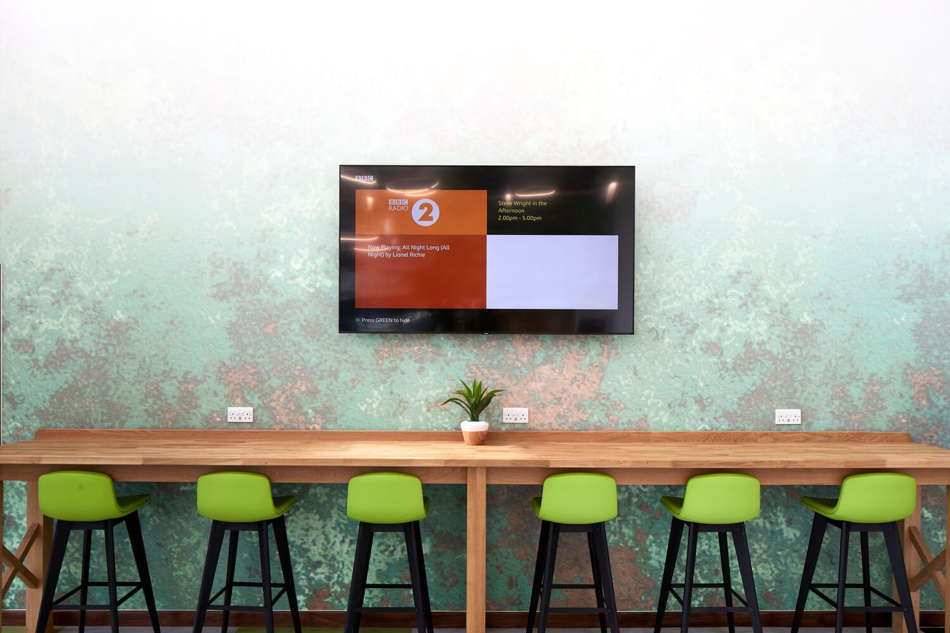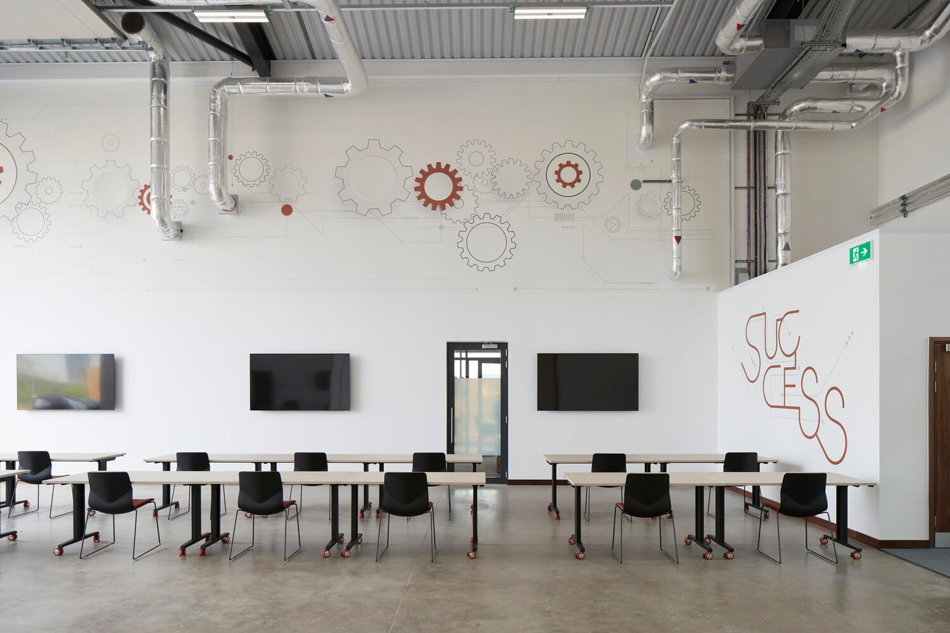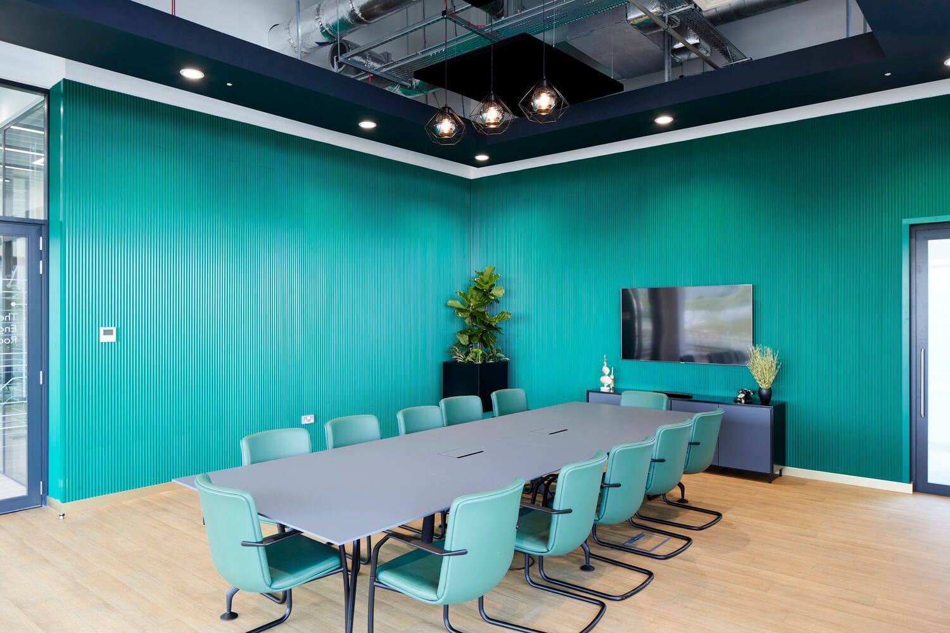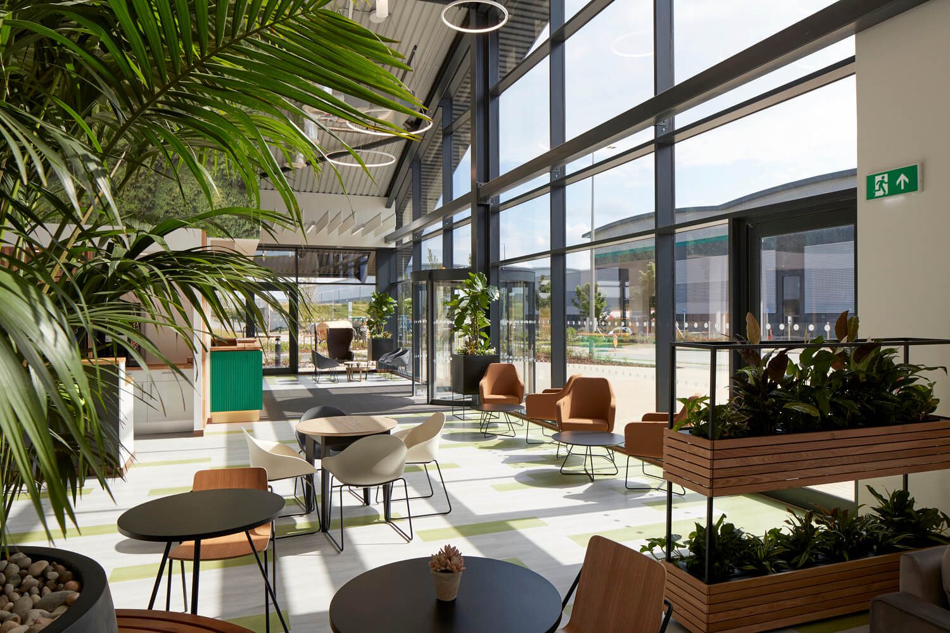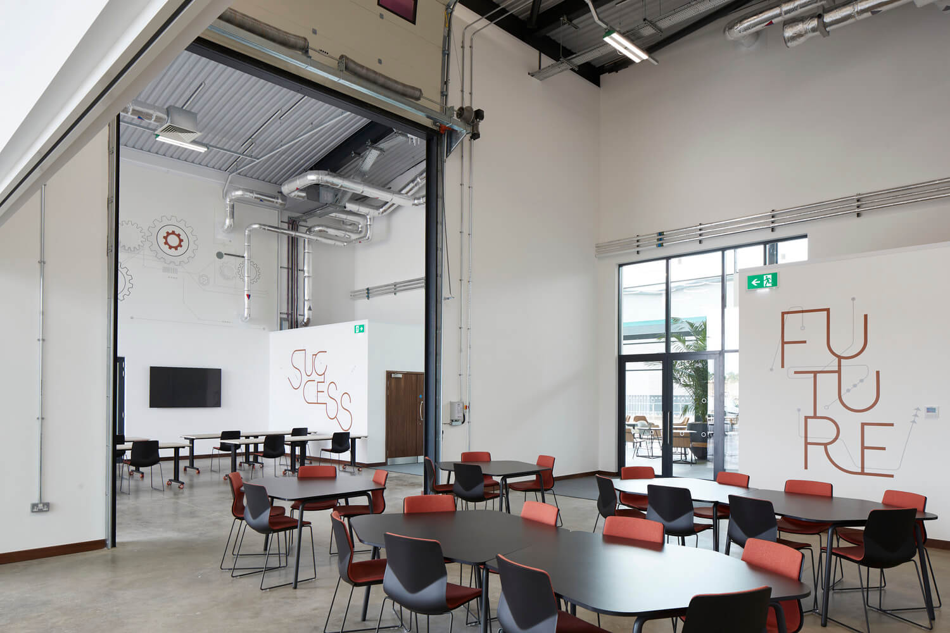-
Client
Prologis UK Ltd
-
Services
Architecture • BIM • Interior Design + Fit-out
-
Sectors
Education • Industrial • Science + Innovation
-
Value
£2 million
-
Year Completed
2021
-
Region
Daventry, UK
-
BREEAM
Excellent
-
Size
887 sqm (9,551 sqft)
-
Contractor
Buckingham Group Contracting Ltd
It is also home to the Prologis Warehouse and Logistics Training Programme – an initiative aimed at training those leaving education and re-skilling the unemployed by equipping them with the knowledge needed to pursue a career in logistics.
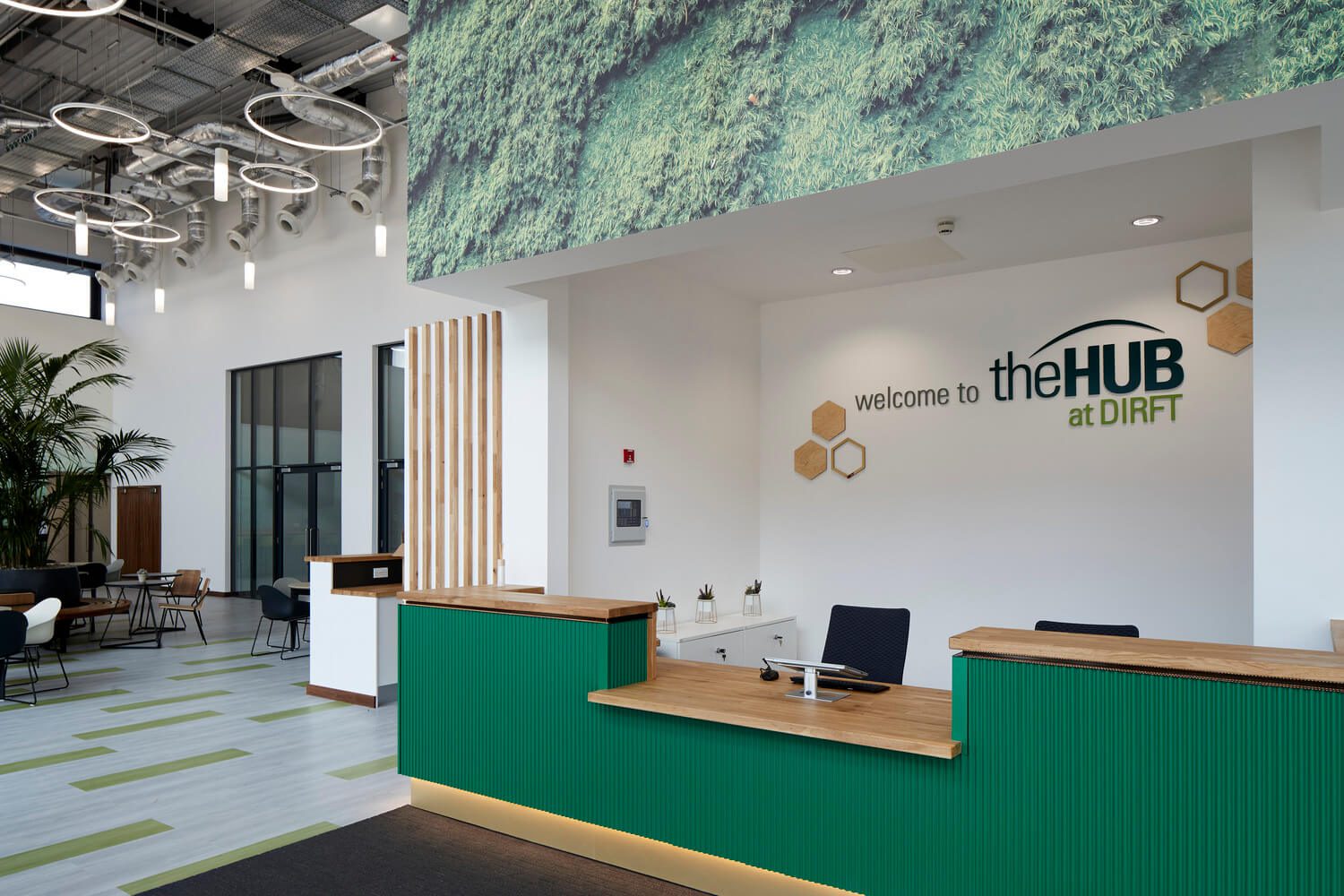
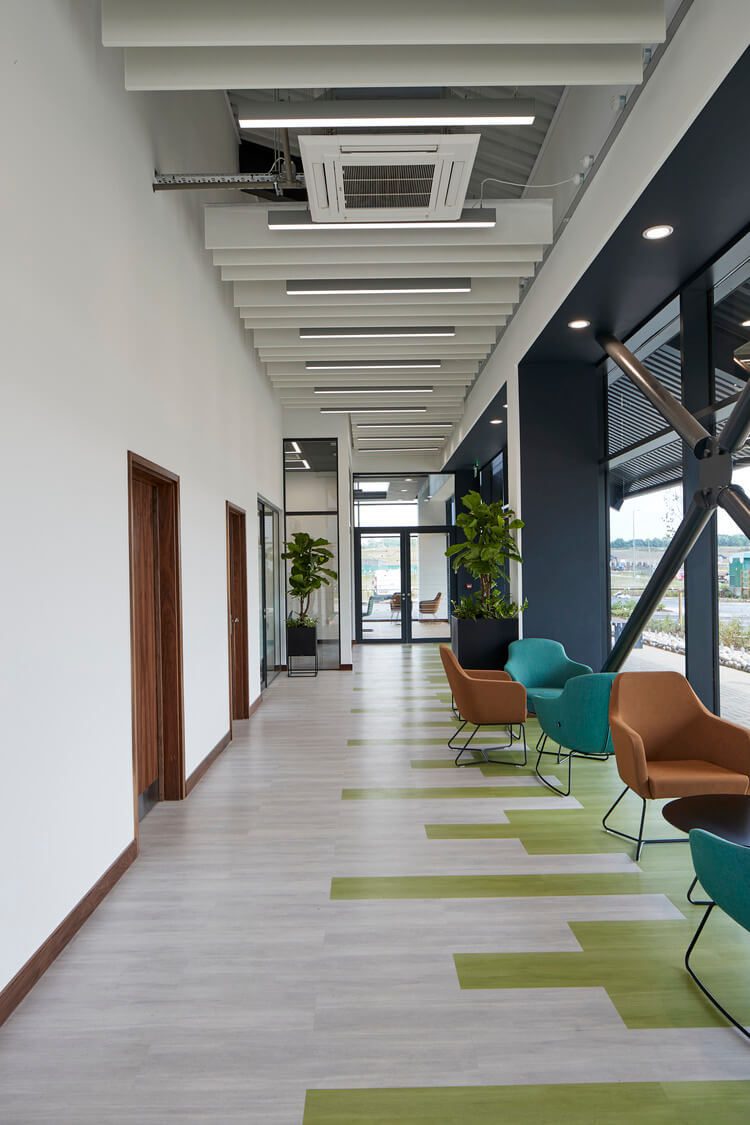
The building has three distinct areas, a reception and café, three flexible training rooms and three smaller meeting rooms.
The building specification applies a range of sustainable thinking, from sustainably sourced materials in line with our Sustainable Procurement Plan to lighter colours on external finishes to reflect thermal radiation and help avoid overheating.
The Hub is a BIM level 2 project, designed in 3D from conception to completion. SGP was able to use its in-house VR system to help the client visualise every element of the design, from the muscularity of the exposed internal structure to water falling from the canopy overhang.
- X
- Share on LinkedIn
- Copy link Copied to clipboard
Have a similar project in mind?
