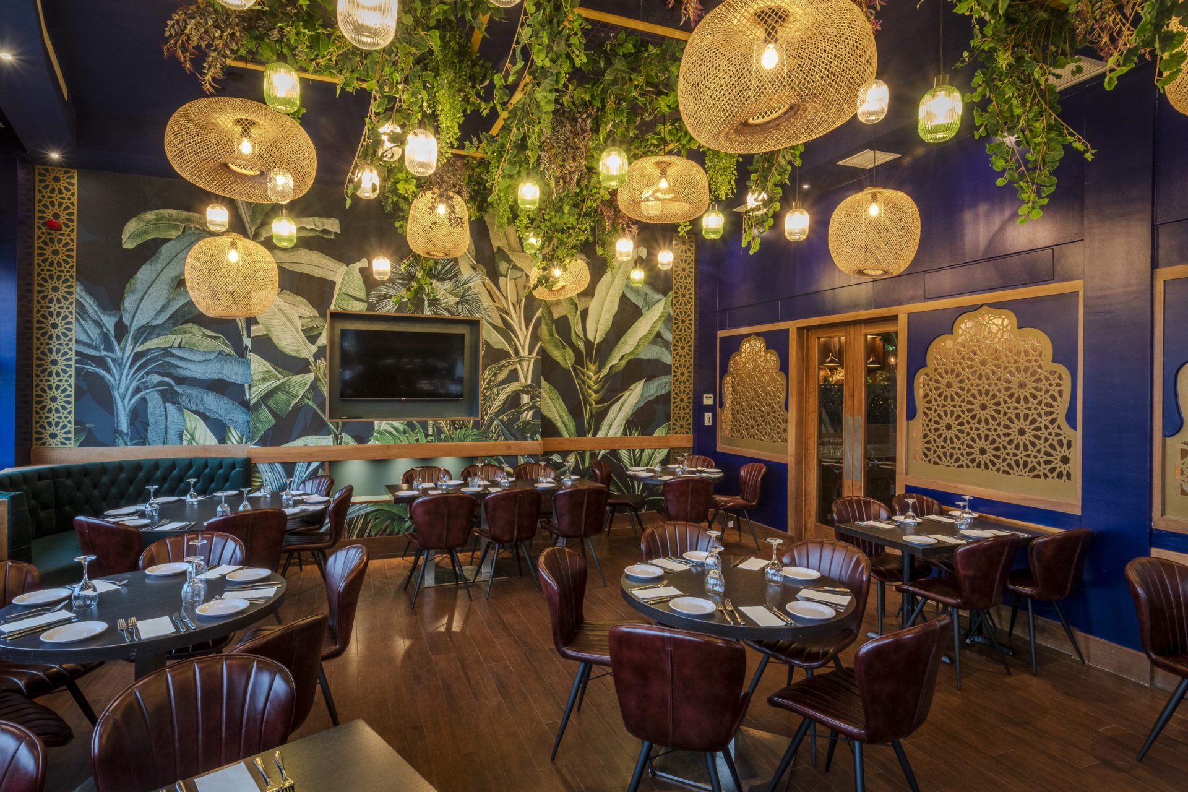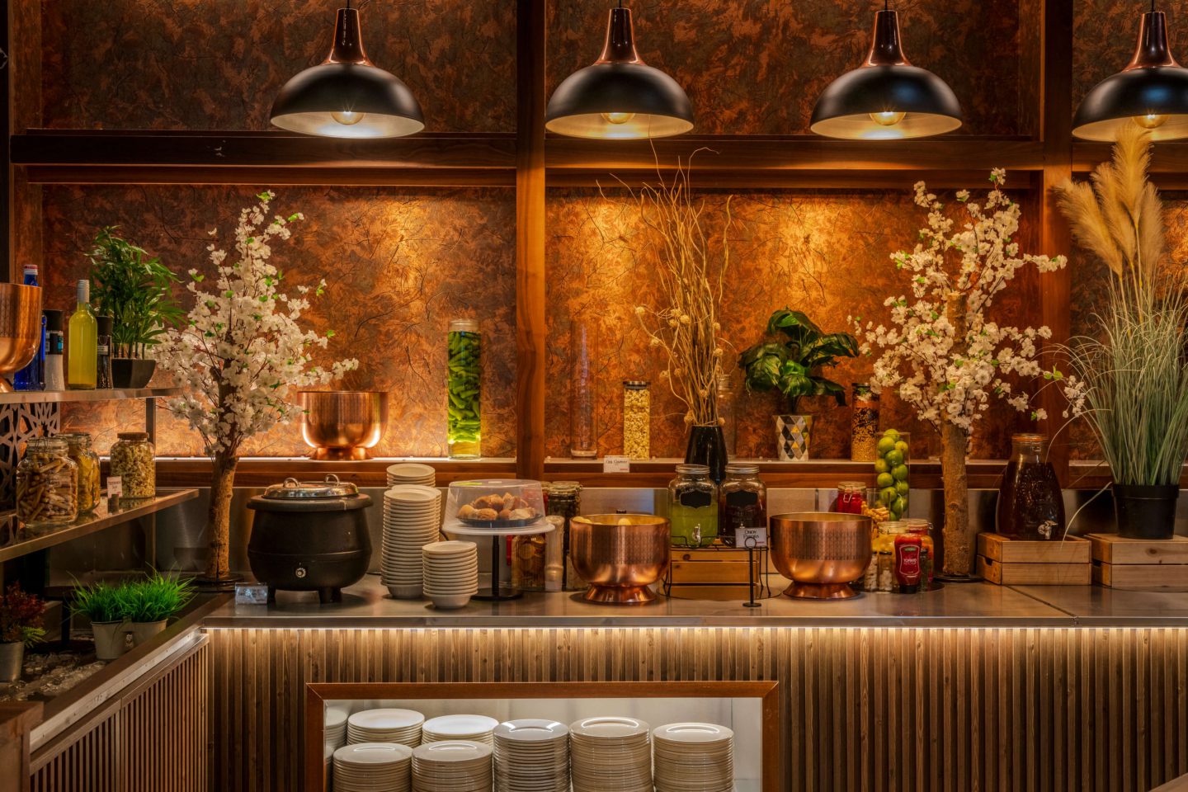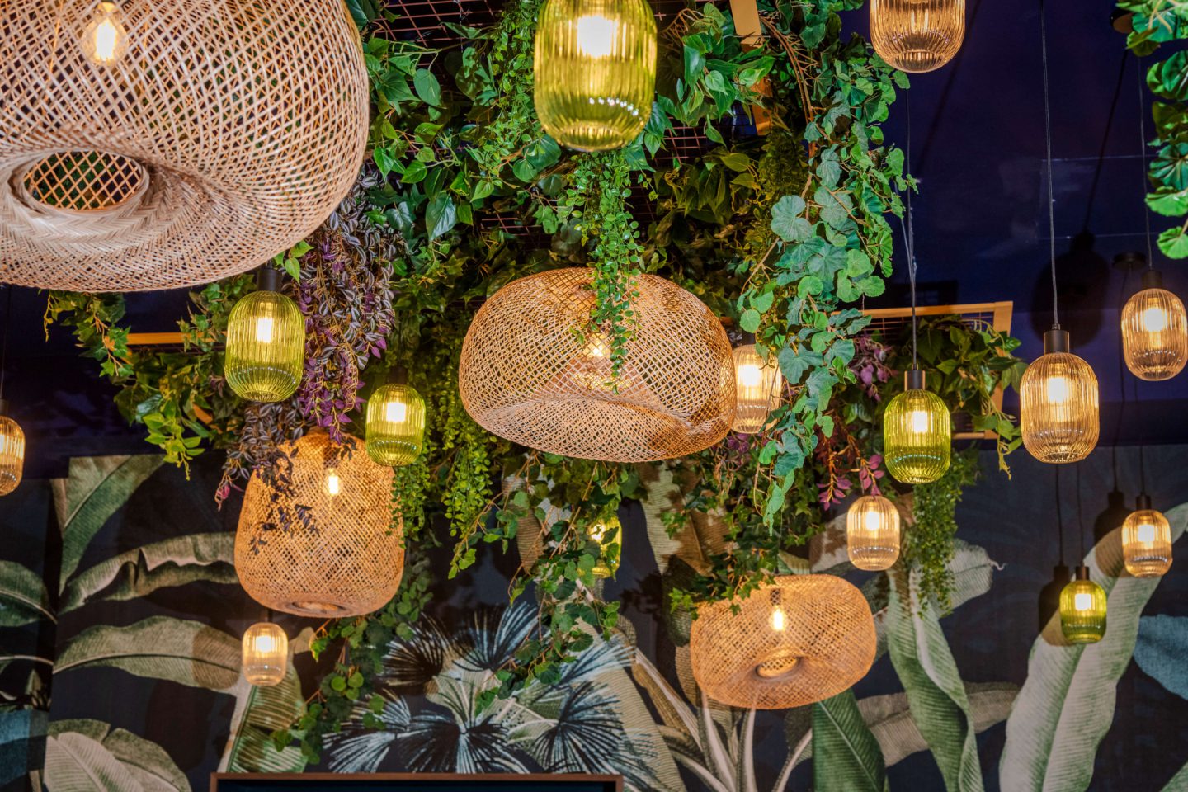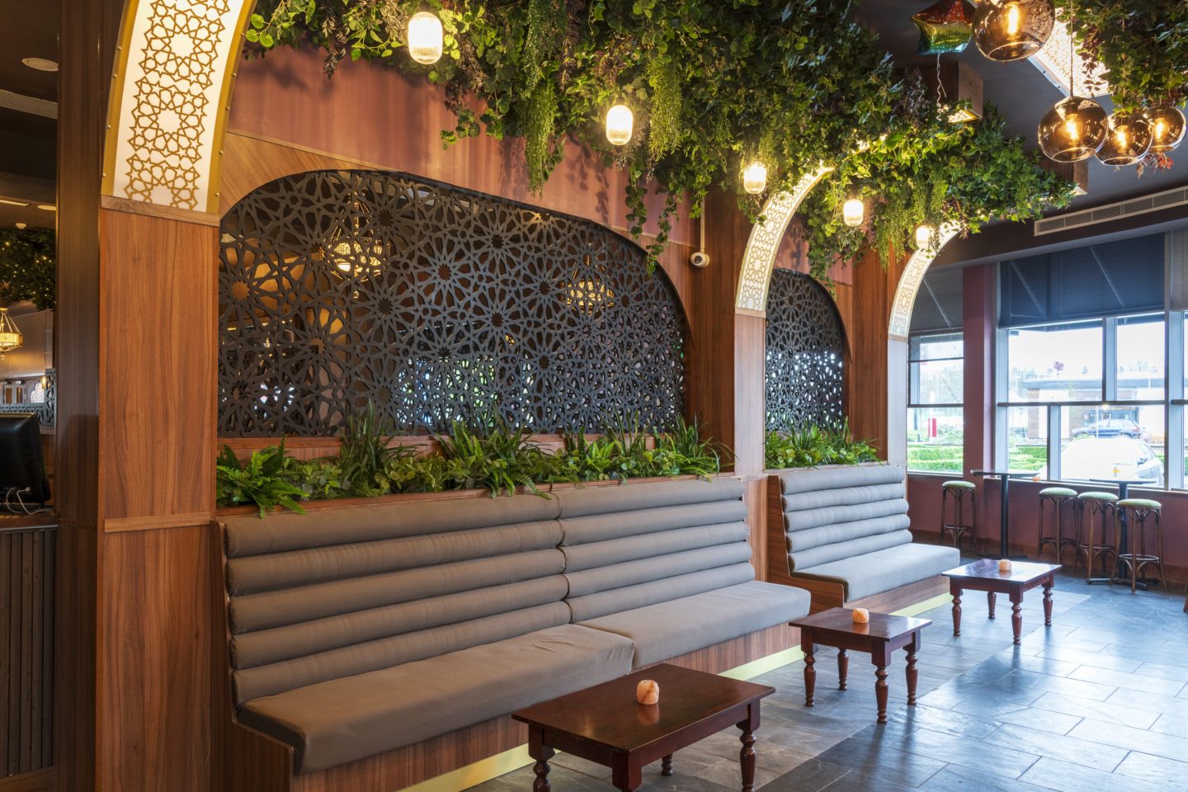Warm and welcoming

Stephen George + Partners (SGP) Interiors has unveiled its latest project for restaurant group Aagrah, an exciting makeover of Aagrah Midpoint in Bradford to create a dynamic and sumptuous dining experience, layered with warm earthy tones and pops of gold and orange that are evocative of Indian cuisine.

Building on the success of its recent redesign of Aagrah’s Thornbury wedding venue, SGP Interiors was appointed to take on the redesign and refurbishment of Midpoint’s ground-floor restaurant space to include a private dining area, buffet servery and a new non-alcoholic mocktail bar.
The new-look Aagrah Midpoint welcomes diners to an interior influenced by the restaurant group’s approach to culinary innovation and pays homage to authentic Punjabi and Kashmiri cuisine. A rich, earthy aesthetic is achieved through an array of warm lighting, wood textures, dark tones, with highlights of rich mossy greens, golds and burnt orange and the integration of large biophilic prints and a canopy of foliage to bring it all together.

The experience begins in the meet-and-greet reception area and bar where the almost 5-metre-high ceilings have presented an opportunity for the designers to play with perspective, scale and height to create an impactful space where wood-panelled arches, backlit with fretwork stencilling, extend through to the deep mocha hued ceiling. Accompanied with relaxed seating, this striking, informal space provides the perfect camera-friendly opportunity for customers to share with thousands of their social media followers.
An exclusive dining area blooms with exotic foliage prints and cerulean walls and ceilings, whilst a carefully curated lighting mix plays with illumination and shadow to magical jewel-box effect. Its unique design and location within the curtilage of the main restaurant, blurs the line between public and private dining, offering VIP guests an elevated experience by remaining part of the restaurant atmosphere, whilst maintaining their own private sense of space.
Where feasible, SGP Interiors’ design sought to work in harmony with the existing fabric of the building and looked to cleverly re-use existing features, such as the slate wall tiles and large, mirrored wall panels within the entrance area. Standout details, such as the bronzed leaf patterns that adorn the buffet walls, were an exciting discovery by the design team.
“In the buffet area we were looking to create a feature wall, however during the demolition process, beautiful leaf-embossed panels were uncovered. The natural texture and bronzed tonal variation worked perfectly with the proposed scheme, so we had them cleaned up and reinstated as the feature back drop,” explains SGP’s Principal Interior Designer Amy Fulford.
Ornate suspended light fittings were retained, and additional fittings were sourced to carefully match up and populate the expanded dining area. Elsewhere suspended glass globe fittings were removed from the previous bar and relocated to above the new bar and as a central feature above the buffet dessert counter.
Existing floor finishes were retained across the majority of the space. However, new floor tiles were selected to infill where the old bar was removed and to complement the existing adjacent slate tile, while new stone-effect tiles have been introduced to the buffet area to complement the neutral earthy palette.
All banquette seating was upcycled to fit with the new restaurant appearance, all bench seats and backrests were upholstered, and new fretwork was crafted to the top, to create a more intimate dining experience by offering additional privacy.

That all this has been achieved within a strict budget and a very short timescale is testament to SGP Interiors’ innovative approach, as Principal Interior Designer Amy Fulford explains: “Meeting the budget was imperative, as too was a quick and smooth turnaround, as the client required the restaurant to remain open, temporarily decanting it to the first floor during the construction period, which was limited to a four-week programme to minimise disruption.
“This required a collaborative and close working relationship with the client team on design inspiration and development and led to our unique understanding of Aagrah’s objectives. The end result speaks for itself: recycle and reuse has blended harmoniously with clever design flourishes to create an inviting space that elevates the dining experience for guests who want to spice up their lives.”
- X
- Share on LinkedIn
- Copy link Copied to clipboard